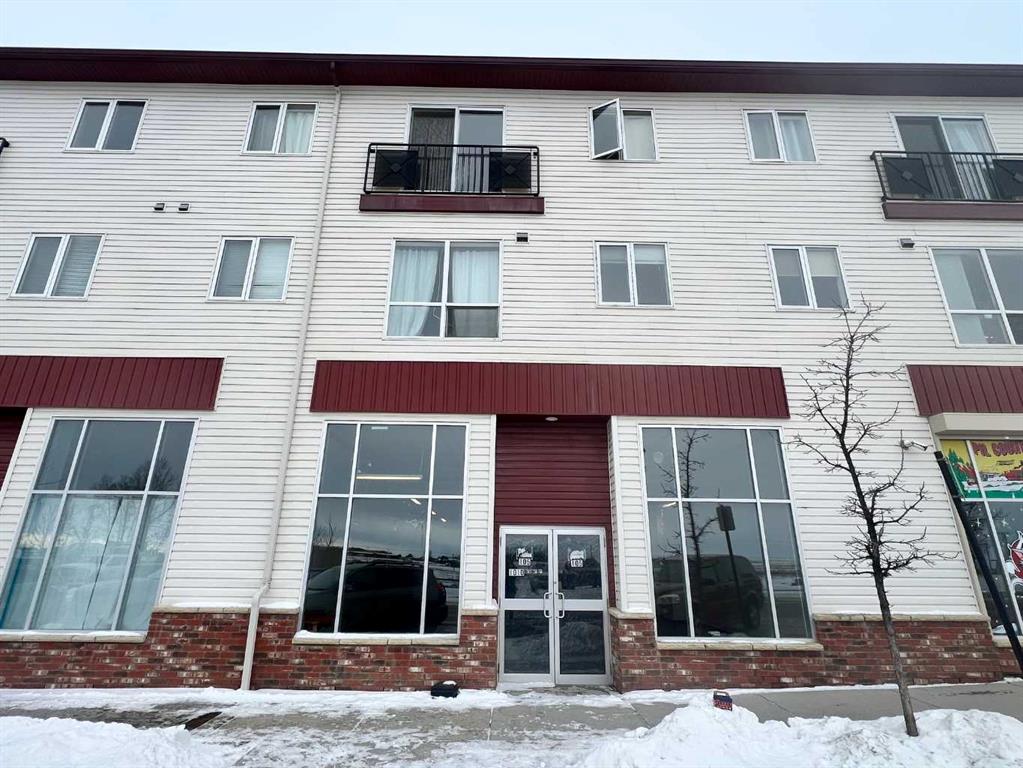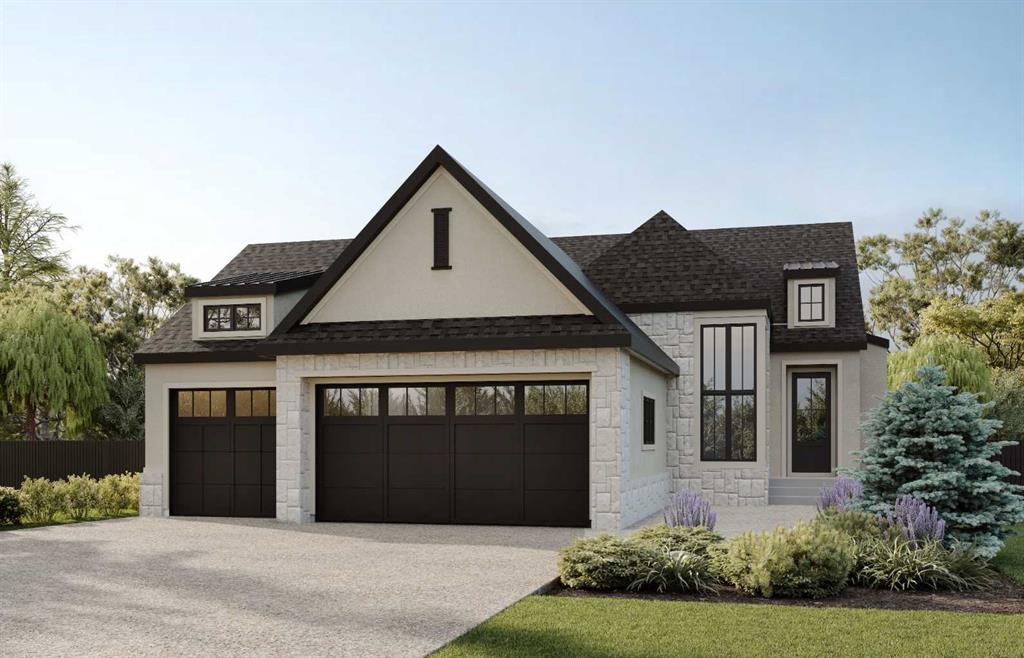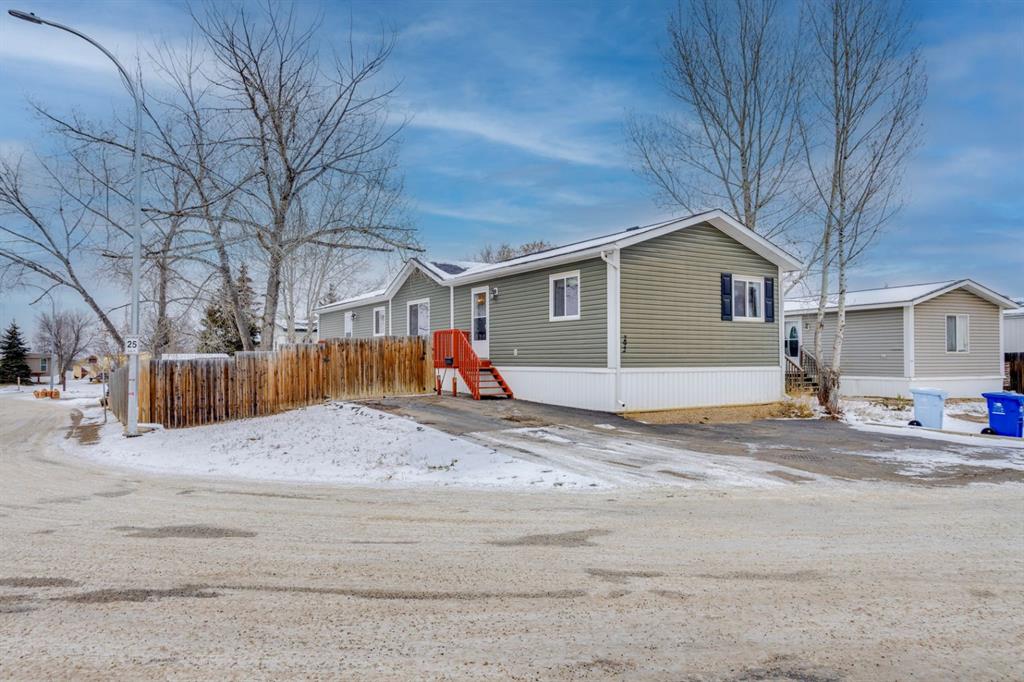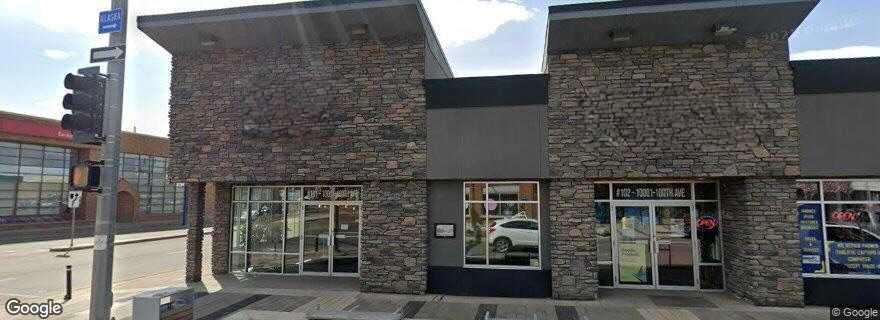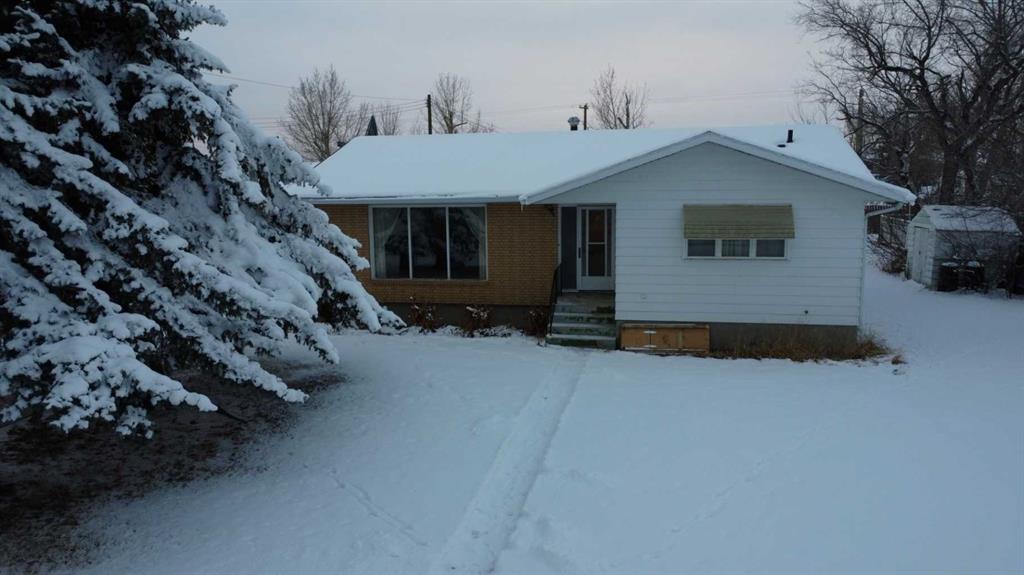57 Legacy Forest Heights SE, Calgary || $1,997,750
**SHOWHOME HOURS: SAT & SUN, FEB 28TH & MAR 1ST AT 12-5 PM** *VIEW MULTIMEDIA LINK FOR FULL DETAILS!* Your new home awaits in award-winning Legacy! Discover a true luxury lifestyle in this executive walkout bungalow, directly backing to a 300-acre environmental reserve, with panoramic nature views and a sunny South-facing backyard. Designed and built by Veranda at Legacy, this new home blends sophisticated craftsmanship, an expansive open layout, and seamless indoor-outdoor living on two levels – all upgraded to the nines as you would expect in this incredible location. Plus, with plenty of time left to customize and select your finishes, this property can be crafted to your unique tastes and lifestyle.
Boasting a fantastic curb appeal and a triple heated attached garage, this property welcomes you from the moment you step into the vaulted foyer, and beyond into a home that effortlessly blends elegance with warmth.
With soaring 10’ ceilings, the great room features oversized windows that frame the spectacular ridge views, anchored by a solid slab fireplace surround. The gourmet kitchen is a chef’s dream, equipped with premium SubZero and Wolf appliances, ceiling-height cabinetry, a large island, and a thoughtfully designed pantry complete with upper and lower cabinetry and oak countertops. The adjacent dining nook opens onto the expansive upper deck, allowing meals to be enjoyed while soaking in the serene natural surroundings.
The main-floor primary suite is a true retreat, boasting phenomenal nature views to be enjoyed year-round. The luxurious spa-inspired ensuite includes herringbone flooring, his and hers vanities, a curbless shower with bench, and a freestanding tub.
Additional main floor conveniences include a spacious mudroom, home office with 12’ ceilings and French door entry, stunning powder room, and a laundry room designed for style and convenience.
The fully finished lower walkout provides over 1,400 sq. ft. of highly upgraded entertainment and wellness space complete with a stunning wet bar and wine room, large rec room, home gym with glass wall and rubber flooring, 2 guest bedrooms, and an expansive lower patio – all customizable to your taste and heated via in-floor heating.
Additional highlights of this home include an oversized, heated triple-car garage, central AC, high-efficiency heating, triple-pane windows, and other energy-saving features throughout.
Living in award-winning Legacy offers incredible access to parks, pathways, playgrounds, shopping, restaurants, schools, and quick connections to the rest of the city. This estate property isn’t just a home—it’s a nature-facing sanctuary designed for family, entertaining, and long-term lifestyle enjoyment, with the opportunity to customize finishes and create a home uniquely your own.
Listing Brokerage: RE/MAX House of Real Estate










