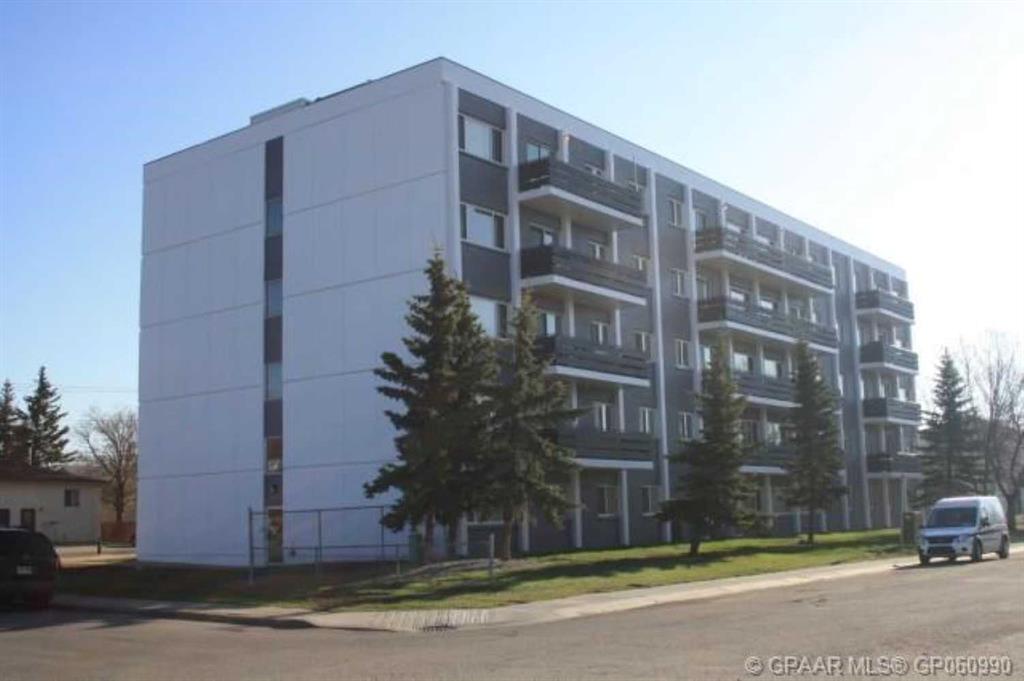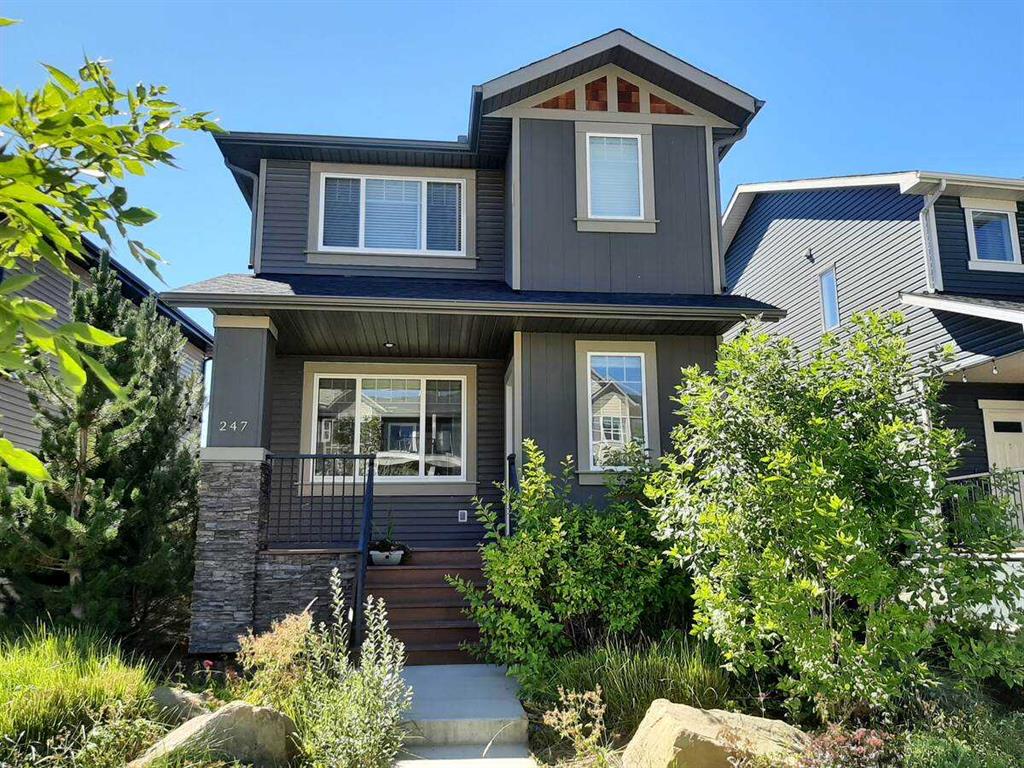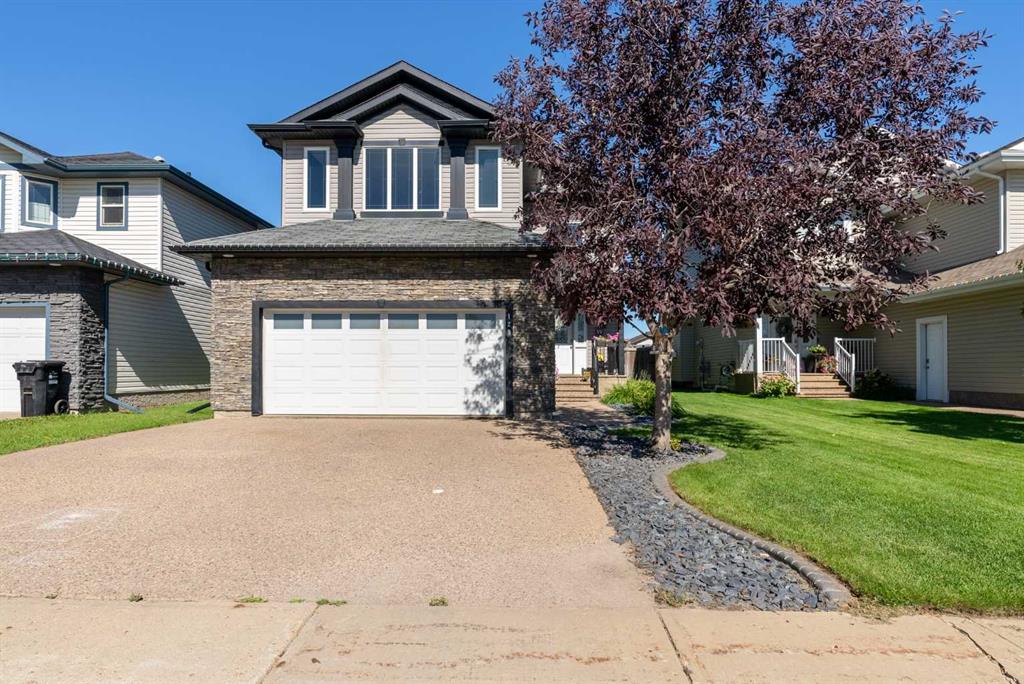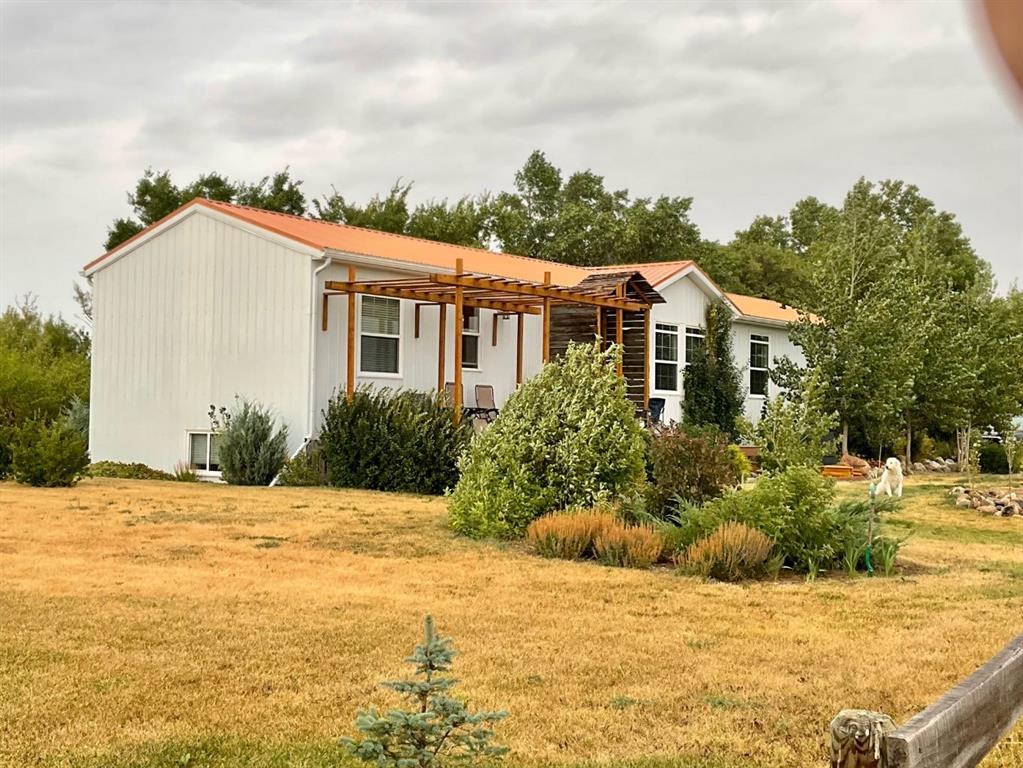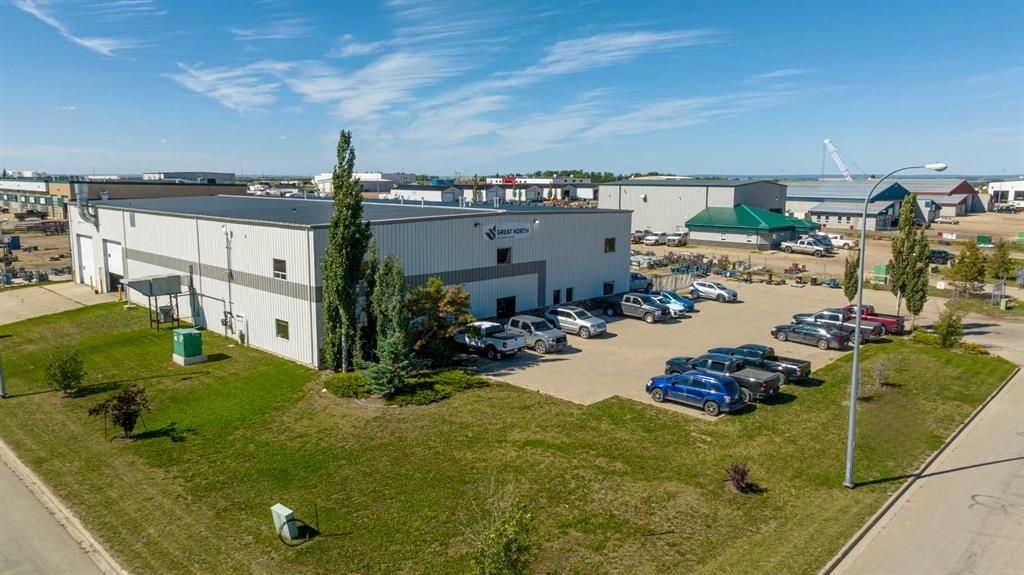129 Shore Street , Fort McMurray || $629,900
RARE FIND ON SHORE STREET! RARELY HOMES COME FOR SALE ON THIS QUIET STREET FACING THE GREENSPACE AND CHILDRENS PARK. THIS 4 BEDROOM, 4 BATH HOME WITH UPPER-LEVEL BONUS ROOM, SEPARATE ENTRANCE AND MORE. This Fully developed home will be sure to please, let\'s begin on the exterior, you have a FULLY FENCED AND LANDSCAPED YARD, ATTACHED HEATED DOUBLE CAR GARAGE, with NEW GARAGE DOOR, NEW RADIANT GAS TUBE HEATER (2 YEARS OLD). In the yard, you have a back deck and garden shed. Step inside the Beautiful 2 story with loads of features. The large front entryway leads you to an open concept living area featuring HARDWOOD FLOORS, Large Great room with GASFIREPLACE. The Large kitchen is great for those who love to entertain. A ton of cherry cabinets, QUARTZ COUNTERTOPS, BACKSPLASH, LARGE ISLAND WITH EAT UP BREAKFAST BAR, AND CORNER PANTRY. The Dining nook is surrounded by windows that overlook your yard and features a garden door giving you direct access to your private yard. The main level is complete with a main floor laundry room, mudroom, and a 2-pc powder room. The beautiful staircase leads you to your upper level offering a huge BONUS ROOM WITH VAULTED CEILINGS AND POT LIGHTING. This level is complete with 3 bedrooms and 2 full bathrooms. The Primary bedroom features a WALK-IN CLOSET, 5 PC ENSUITE WITH DOUBLE SINKS, JETTED TUB, & QUARTZ COUNTER TOPS. The Lower level of the home is fully finished and features a SEPARATE ENTRANCE, KITCHENETTE/WET BAR with appliances and butcher block countertops, and island for a sit-up bar. This lower level is complete with a family room, 4 pc bathroom, and your 4tyh bedroom. In addition, this home is complete with CENTRAL A/C, AND CENTRAL VAC. You are also perfectly located within walking distance of schools of all levels, shopping, transit and site bus stops, and more. Call today for your personal tour.
Listing Brokerage: COLDWELL BANKER UNITED










