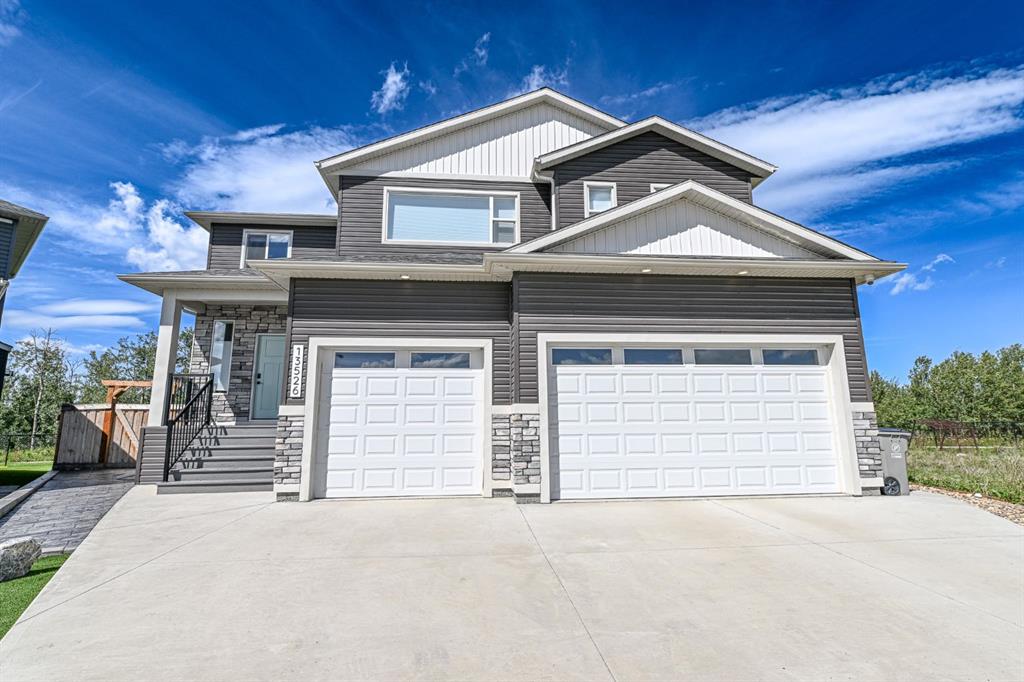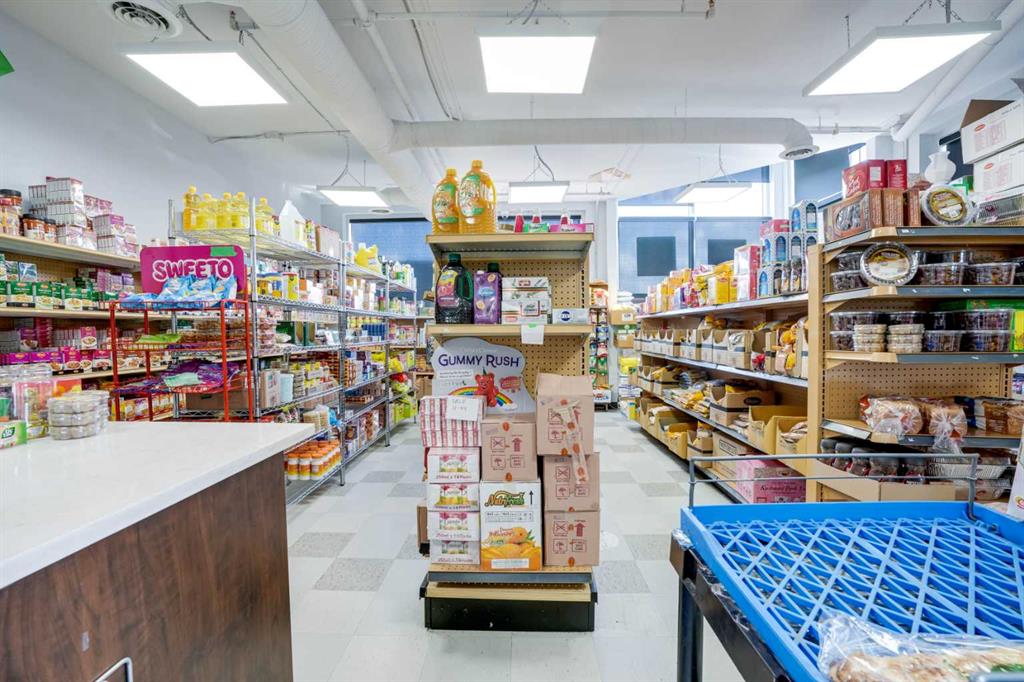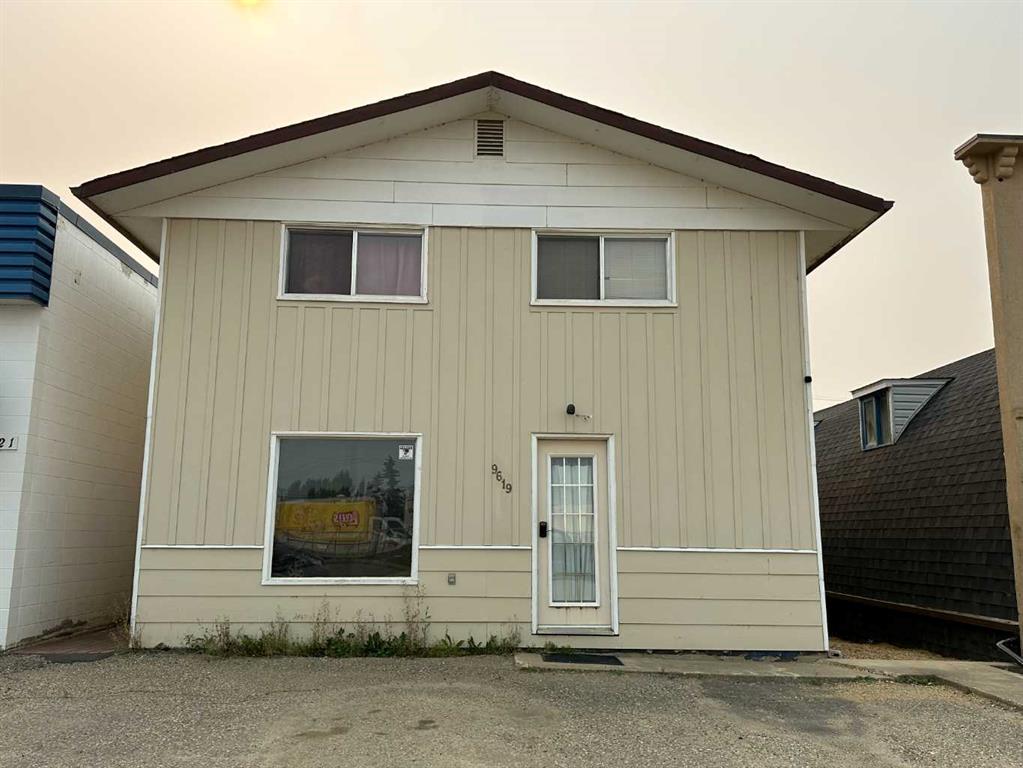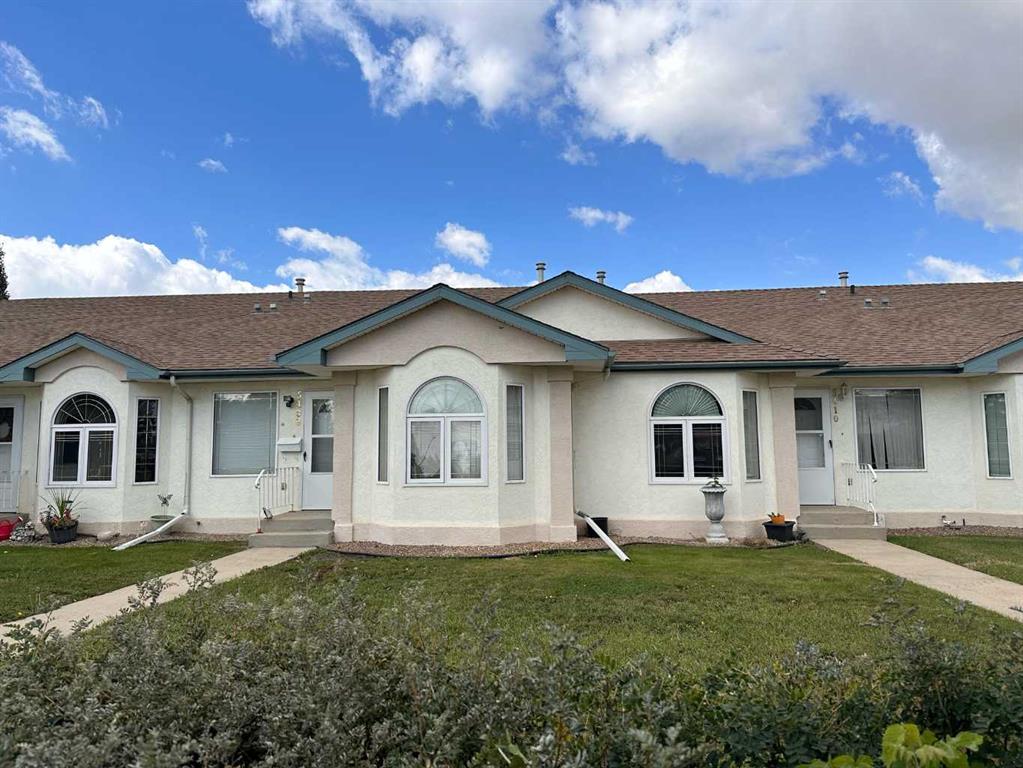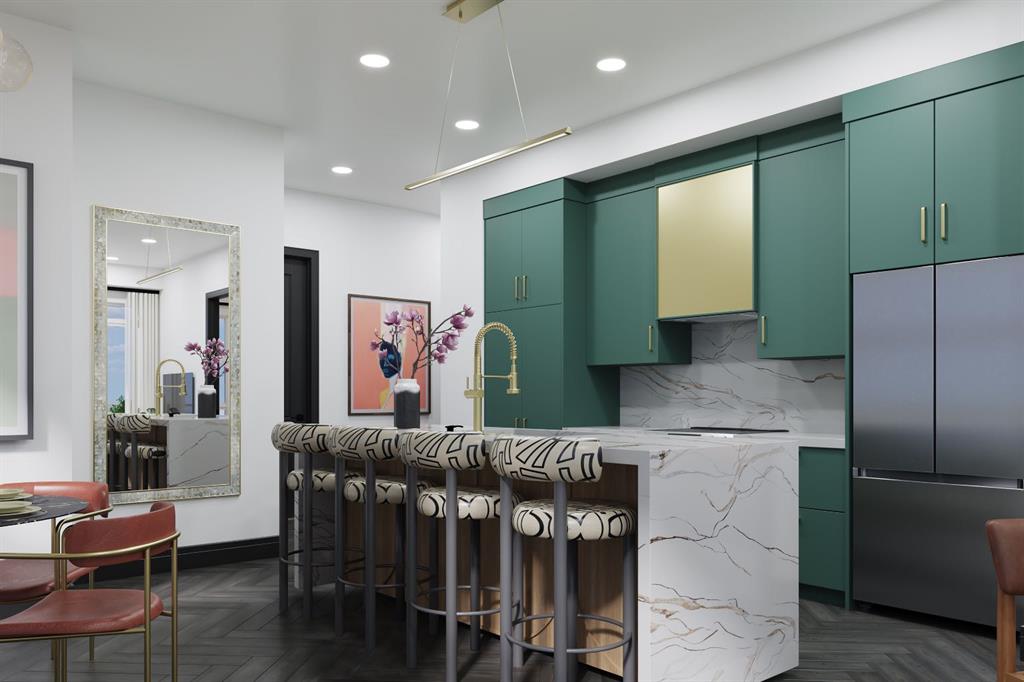13526 104A Street , Grande Prairie || $619,900
Welcome to this exceptional dream home located in the desirable Arbour Hills neighborhood with no rear neighbours. Backing on to wooded area complete with walking paths and parks. This trendsetting two-story masterpiece stands out from its neighbors, offering a tranquil oasis in a quiet cul-de-sac. Prepare to be amazed by the exquisite finishes and spacious interiors that await you.
Upon entering, you\'ll be greeted by the elegant euro composite ceiling accents that enhance the overall sophistication of the home. The full-height tiled fireplace creates a cozy and inviting atmosphere, complemented by modern LED accent lighting. The scraped rustic flooring adds warmth and charm, inviting you to explore every corner of this remarkable residence.
The kitchen leaves no stone unturned in providing a chef-worthy experience. With its sleek design, smart appliances, and a large waterfall island, it is perfect for entertaining guests or enjoying casual family meals. The full-height cabinetry offers ample storage space, while the custom range hood adds a stylish touch. The pantry and soft-close modern cabinetry complete this culinary haven.
Upstairs, a versatile bonus room awaits, ready to be transformed into a home theater, game room, or a peaceful retreat. The laundry room, complete with a sink, simplifies chores, and the office space is convenient to those who work from home. The generously sized spare bedrooms share a full bathroom, ensuring everyone has their own space to relax and unwind.
Throughout the home, you\'ll be captivated by the luxurious touch of exotic quartz countertops and freestanding vanities, elevating your daily routine. Every detail has been thoughtfully considered to create an exceptional living experience.
The garage is truly awe-inspiring, accommodating three vehicles comfortably. This finished and heated masterpiece, complete with floor drains, seamlessly combines functionality with style.
As you step outside, you\'ll be greeted by a meticulously curated yard featuring curbing throughout and inviting artificial turf. Say goodbye to the never-ending chore of mowing, and embrace a low-maintenance oasis that allows you to revel in the beauty of nature hassle-free. Features a magnificent large composite deck with multiple levels, including fire pit area. Great for entertaining with an amazing wow factor. Needs to be seen to appreciate!
Furthermore, this remarkable property offers the luxury of air-conditioning.Don\'t miss this opportunity to own a stunning home in Arbour Hills. Schedule a private showing today and prepare to be dazzled by the unparalleled quality and craftsmanship that await you in this one-of-a-kind property.
Listing Brokerage: eXp Realty










