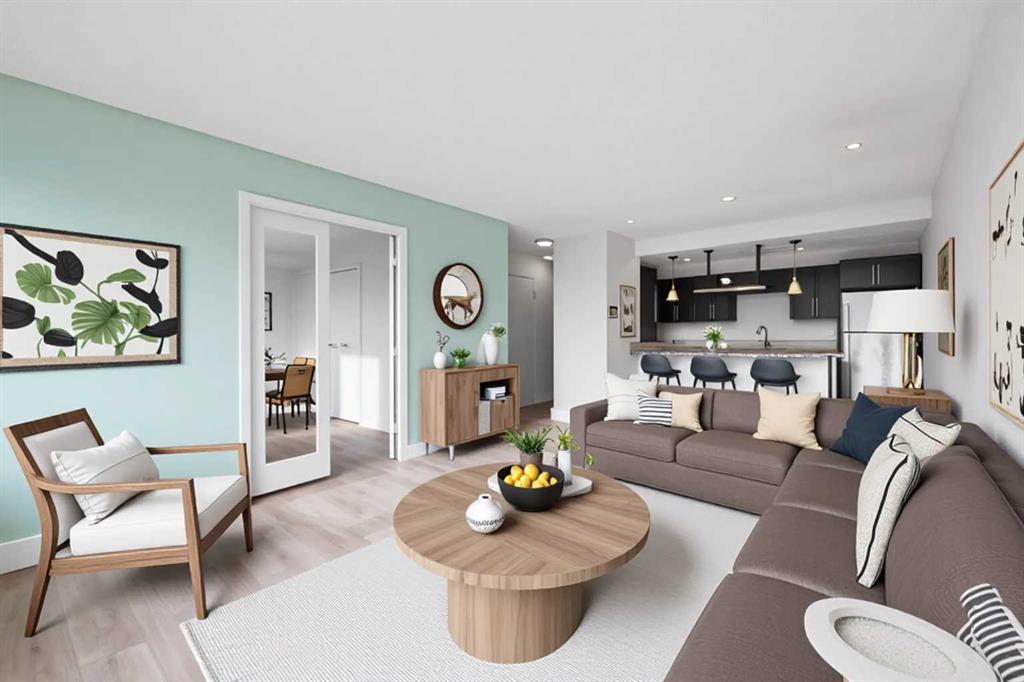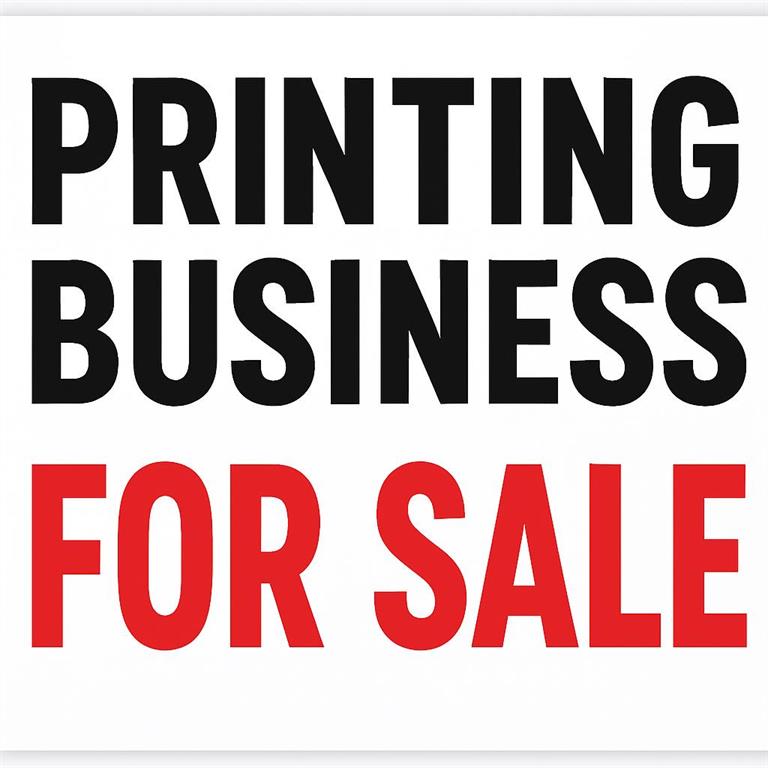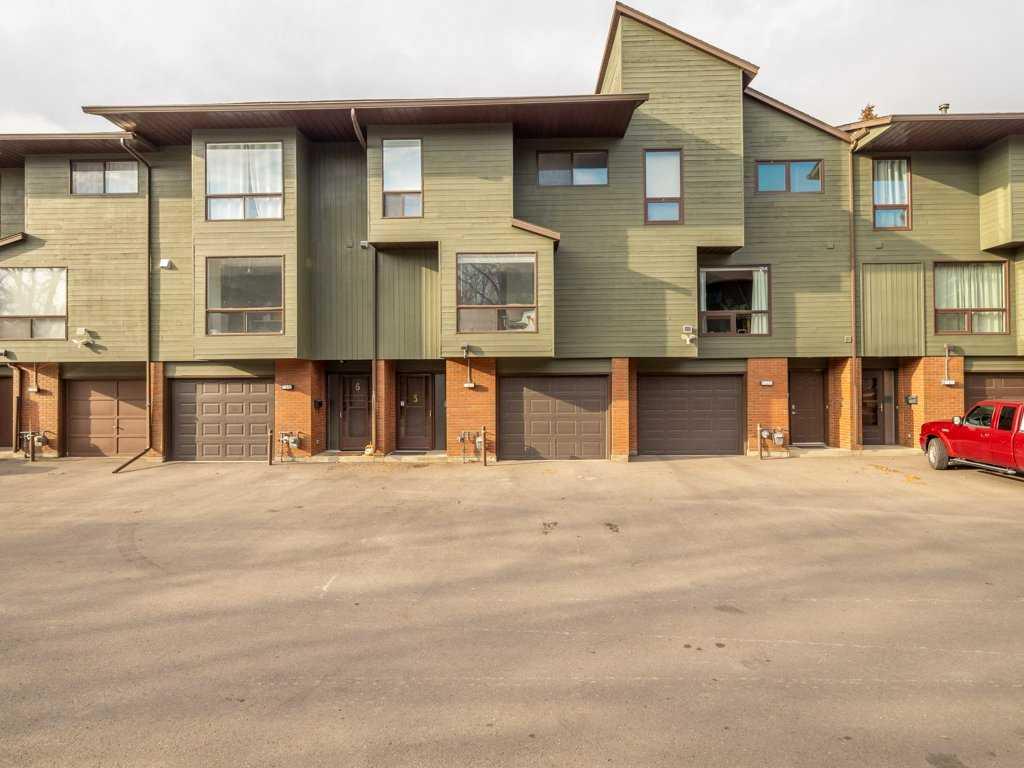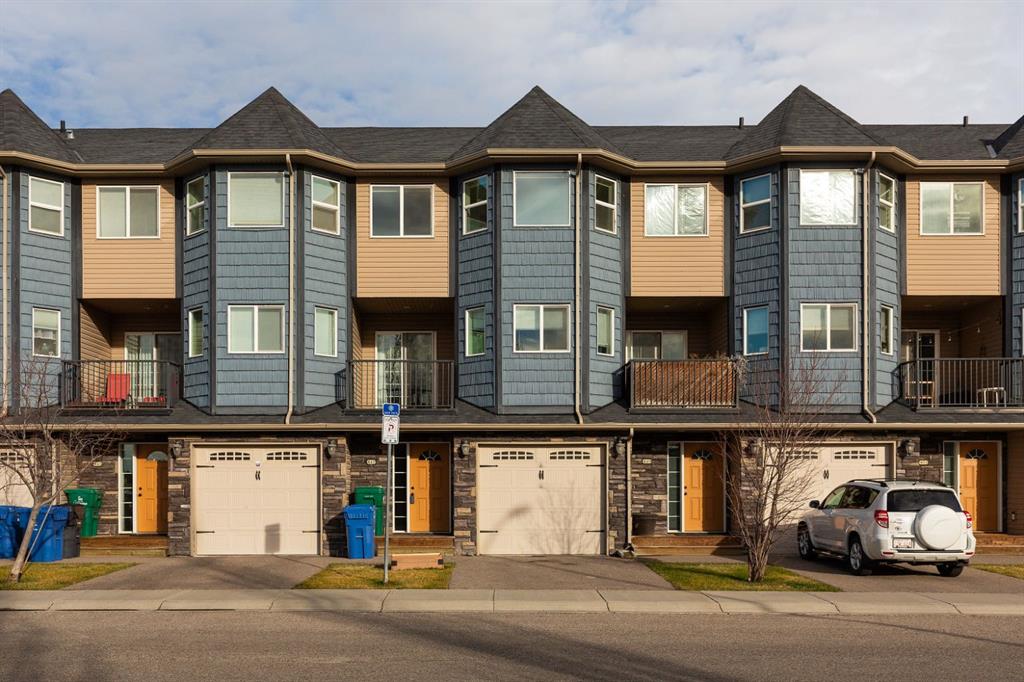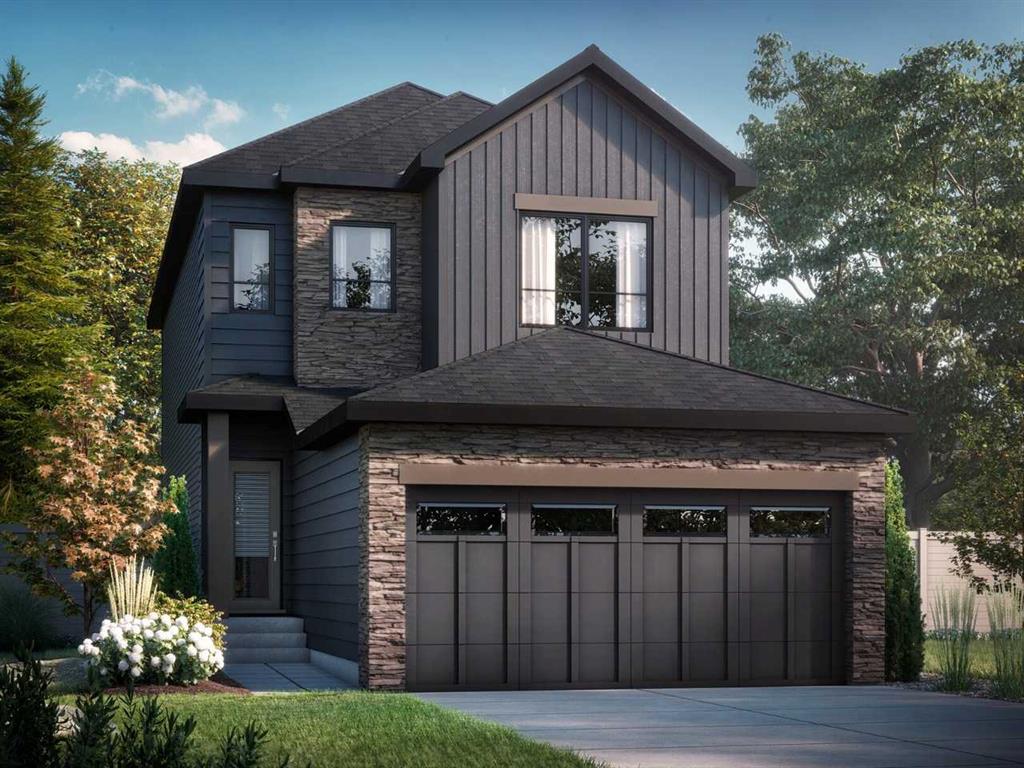Calgary || $275,000
Step into a rare legacy opportunity in the heart of Calgary’s downtown core! Own a reputable, long-established printing business that has been a pillar of the community since 1992. Operating from an efficient 567 sq. ft. space (plus additional storage), this fully turnkey operation offers a comprehensive suite of services—banners, books, flyers, stickers, signage, business materials, marketing collateral, passport photos, and graphic design—with exciting potential to expand into lucrative road signage and specialty sticker production. Situated along a bustling +15 skywalk connecting Calgary’s major core buildings, the business enjoys exceptional visibility and steady walk-in traffic. A loyal B2B client base drives consistent revenue, and the future looks even more promising: a major oil and gas company with a large staff is set to become a tenant in the building in 2026, opening the door to significant corporate opportunities. With a secure lease in place until July 2028, plus one 5-year extension option, at a favorable $2,500/month including utilities—and an additional parking stall available for $400/month—the foundation for long-term success is firmly in place. A long-term, experienced employee is willing to stay on, ensuring a smooth and confident transition. For driven entrepreneurs or savvy investors, this is your chance to acquire a thriving, low-maintenance business with a proven 30+ year legacy and tremendous room for growth. Opportunities like this are truly rare!***Business asset sale only – real estate is not included.***
Listing Brokerage: First Place Realty










