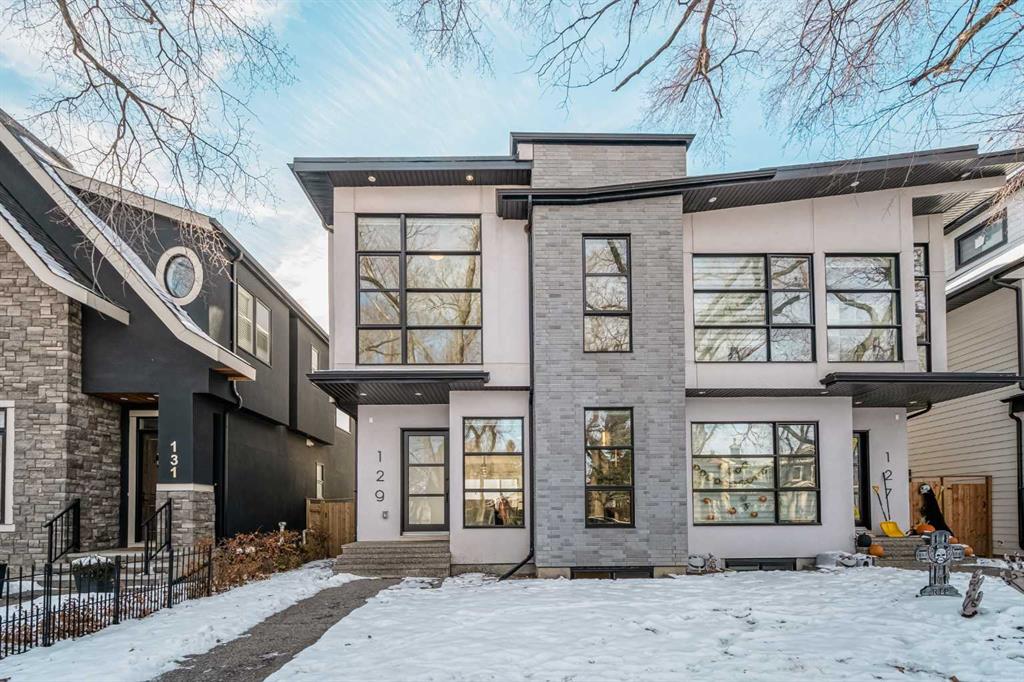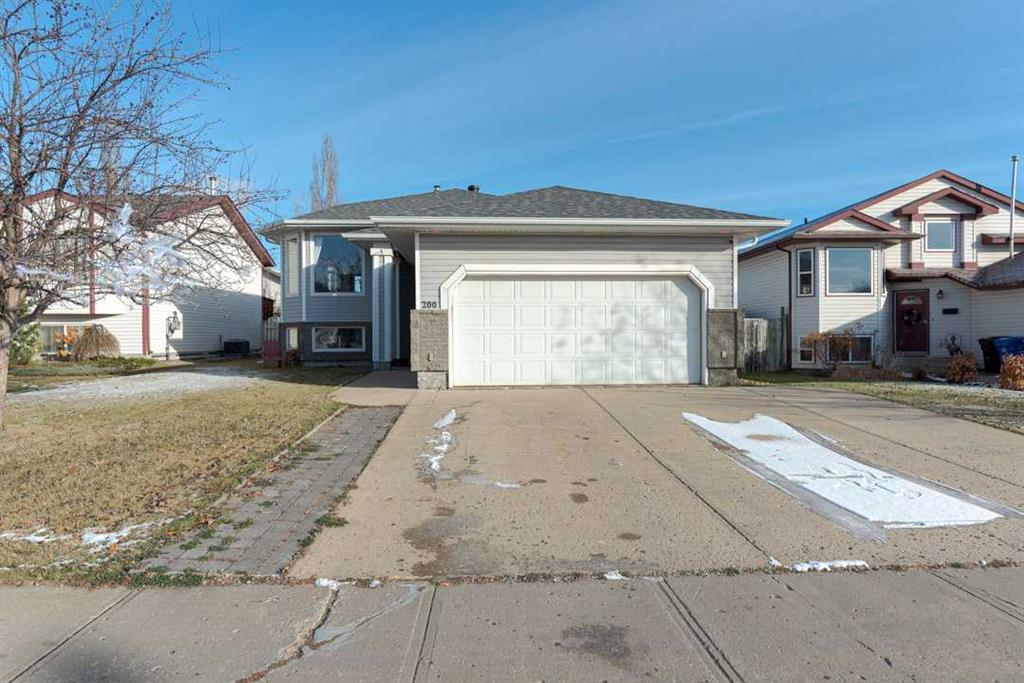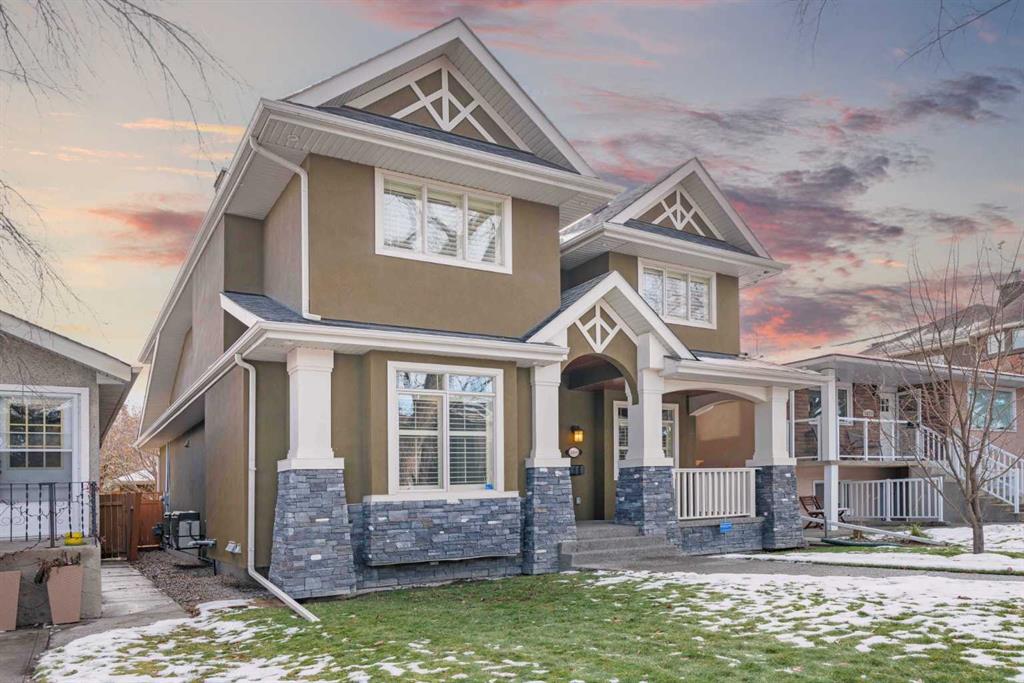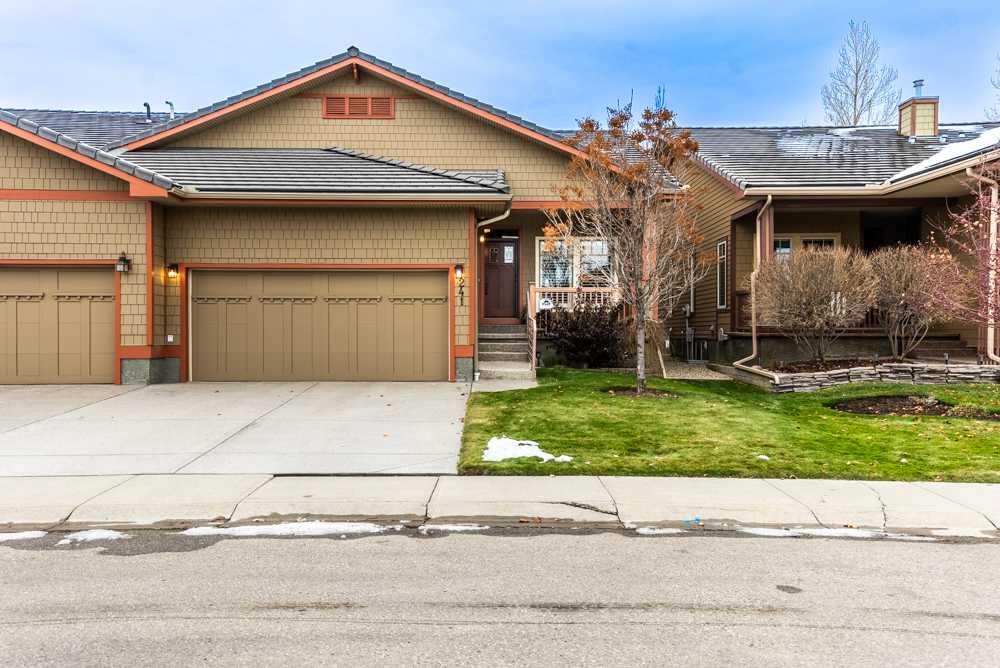2419 4 Avenue NW, Calgary || $1,549,000
**4,230 sq.ft. of DEVELOPED SPACE | 4-BED | 3.5-BATH | REAR DETACHED GARAGE | HOME OFFICE | TIMELESS DESIGN w/ CUSTOM MILLWORK | 5-MIN COMMUTE DOWNTOWN** Welcome to this exquisite custom home at the end of an idyllic tree-lined West Hillhurst street. Classic design elements grace every corner, including vaulted ceilings, black walnut hardwood flooring, crown molding, wainscoting, custom millwork throughout. The experience begins with a spacious home office bathed in natural light, sliding French doors, and a coffered ceiling. Adjacent, the grand formal dining room connects to the kitchen through a walkthrough pantry and coffee station. The large kitchen, a culinary delight, features granite countertops, an oversized island, stunning custom hood fan, 6-burner gas range, and stylish two-tone cabinetry. The great room centers around a cozy gas fireplace with a mission-style mantle, flanked by wall-to-wall built-in cabinets. Completing the main floor, you\'ll find a convenient mudroom, a discreet 2-piece powder room, and a welcoming breakfast nook for leisurely mornings. Upstairs, the grand primary suite is bathed in sunlight, featuring a 5-piece ensuite with luxurious steam shower, and a spacious walk-in closet. Two additional bedrooms, each with walk-in closets, offer ample space for your family. An elegant 5-piece main bath and a dedicated laundry room round out the upper floor. The basement presents a fourth bedroom with a walk-in closet, a 5-piece bath, and an expansive family room with a wet bar, setting the stage for family gatherings and movie nights. A sizeable storage area keeps everything organized. Step into the fully landscaped backyard, with mature trees and underground sprinkler system. A detached garage adds convenience and functionality. This meticulously maintained single-owner home boasts California shutters, radiant heated floors, high end appliances, in-ceiling speakers, and an alarm system for peace of mind. Located in the family-friendly neighbourhood of West Hillhurst, this home provides easy access to major thoroughfares, ensuring a quick 5-to-10-minute commute to downtown. You\'ll also discover community playgrounds, the Bowview outdoor swimming pool, nearby schools, and the trendy Kensington shopping district within reach. Embrace the West Hillhurst lifestyle, where every detail is meticulously considered, and every comfort is within your grasp. **Explore the 360-tour and book your private tour today! (NOTE: All furniture is negotiable).
Listing Brokerage: ALLY REALTY



















