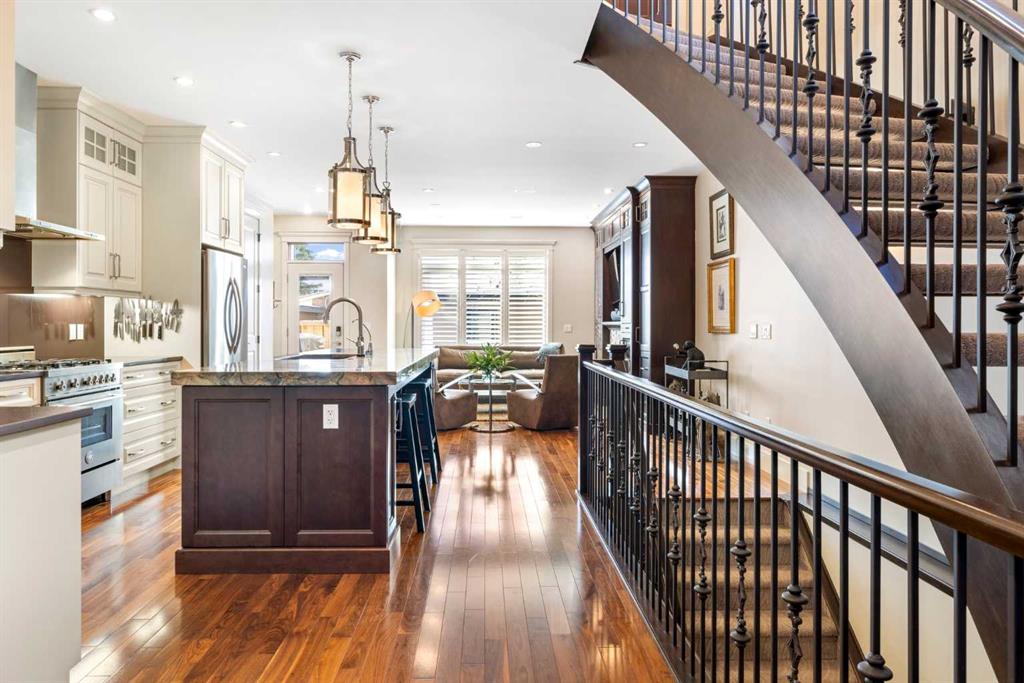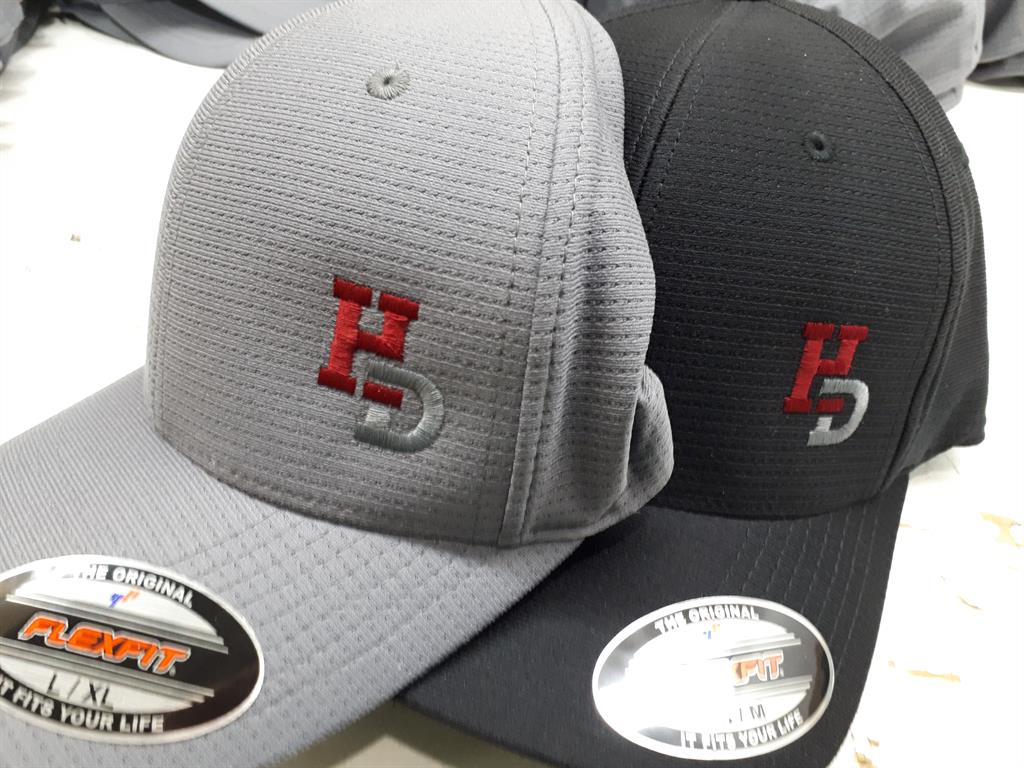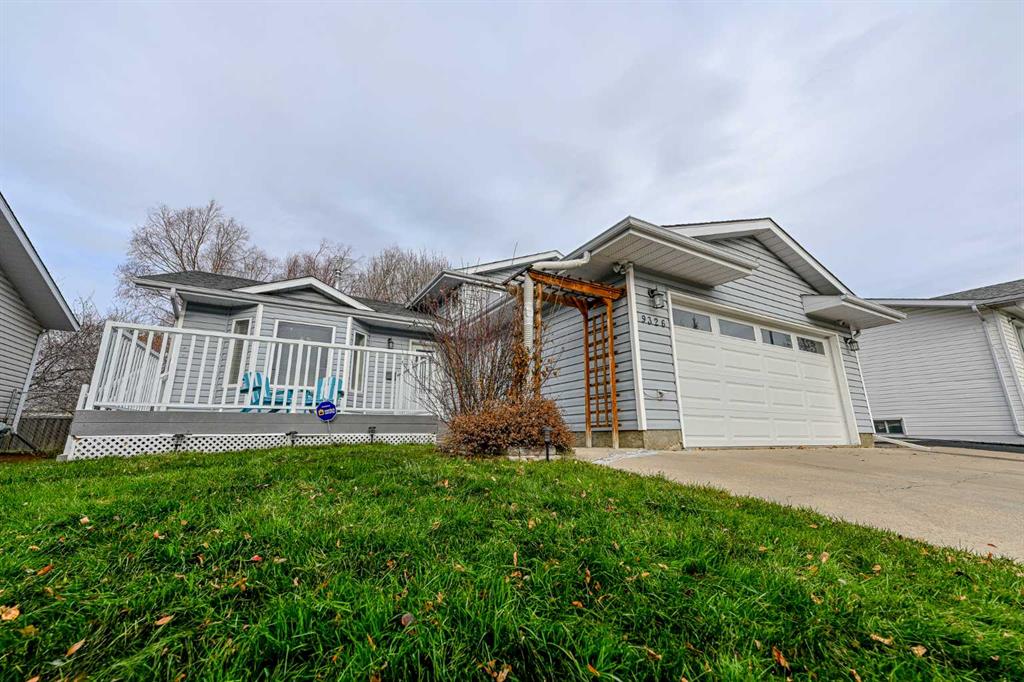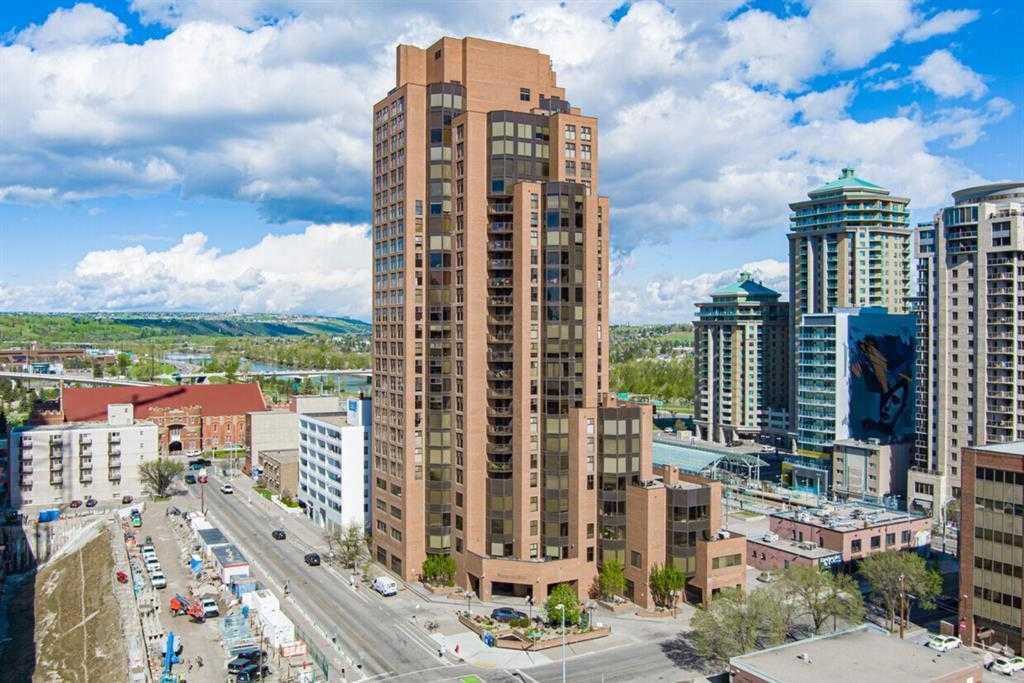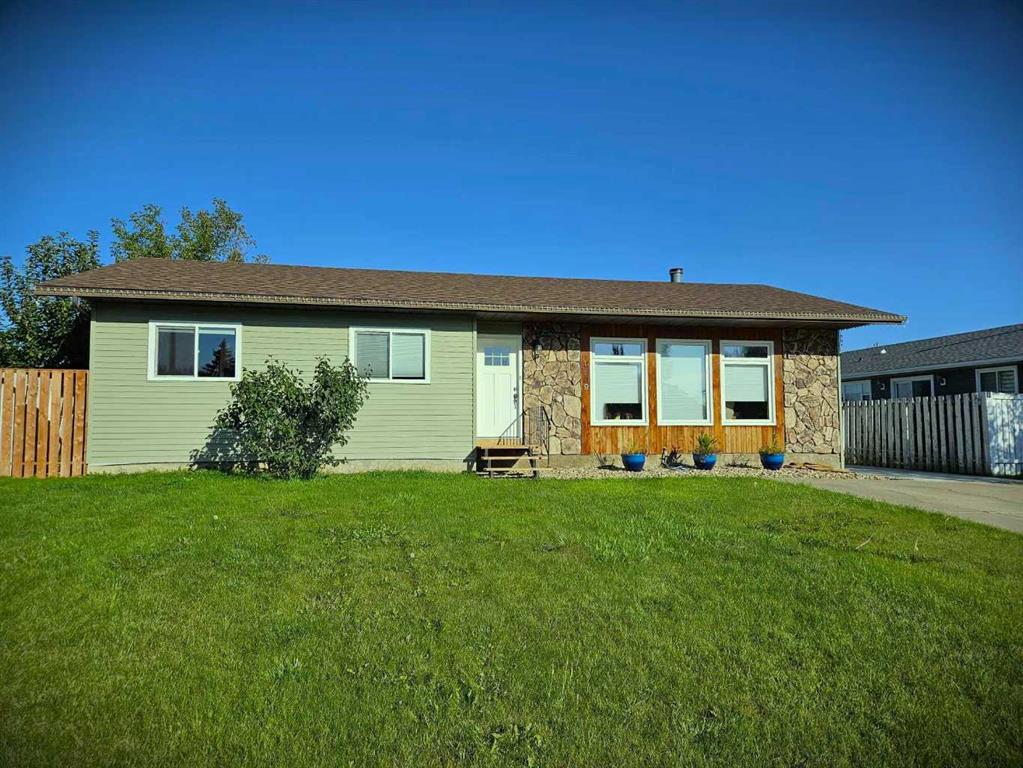4303 17 Street SW, Calgary || $1,099,000
Immaculate, custom-built DETACHED home in the heart of Altadore. This home has been meticulously maintained and boasts extensive upgrades throughout, featuring over 2600 square feet of total living space. You will appreciate the incredible attention to detail and the unwavering commitment to quality workmanship.
The exterior of this home is not just eye-catching; it\'s a work of art, featuring a tasteful blend of stone and copper roofing and eaves. As you step inside, you\'re greeted by a limestone tile entryway and warm walnut hardwood flooring that leads to a handcrafted, sculptured staircase with custom maple railings.
The spacious dining room features a stunning limestone feature wall that\'s equally suited for formal gatherings or cozy family dinners.
The chef\'s kitchen includes soft-closing cabinets, high-profile casings, crown moldings, a step-in pantry, and pull-out pot drawers. You will love the oversized center island, adorned with a breathtaking slab of exotic granite fusion Quartzite and featuring a 4-stool breakfast bar. Top-of-the-line stainless steel appliances, including a Bertazzani Italian gas range, complete this culinary haven.
The adjoining living room is both cozy and elegant, with a floor-to-ceiling custom feature wall that houses a built-in entertainment center and a gas fireplace. A spacious back entry leads to a garden door that opens to the patio and a fully fenced west facing yard, perfect for outdoor enjoyment.
Venture to the upper floor, and you\'ll discover a gorgeous primary suite with a unique tiered tray ceiling complemented by indirect lighting. The spa-style ensuite is a haven of luxury, featuring a fully tiled steam shower, dual basins, and a separate clawfoot tub. Two additional bedrooms, a well-appointed 4-piece bath, and a spacious laundry room complete this level.
The lower level of this home was professionally designed and developed by the builder. The open staircase, 9-foot ceilings, and oversized windows make the lower level light and spacious. The large rec room features a custom wet bar and the basement has a full bath, a 4th bedroom with sitting area, making it an excellent space for teenagers, a live-in nanny, or guests. Storage space is abundant.
But the true magic of this home lies in the extensive mechanical and construction upgrades. It includes in-slab heated floors, a Novien tankless water system, Low-E windows, solid core wood doors, central air conditioning, 40-year roof shingles, Cat5 wiring, and a 5.1 multi-media system throughout the home. There\'s also a fully automated sound system on all three levels with built-in speakers and media electronics (which are included).
The detached garage is spotless and is finished with epoxy flooring, custom storage and shelving. Altadore is close to River Park, Calgary\'s best private and public schools and an array of great shops and restaurants. Only 8 minutes to downtown Calgary.
Listing Brokerage: REAL ESTATE PROFESSIONALS INC.









