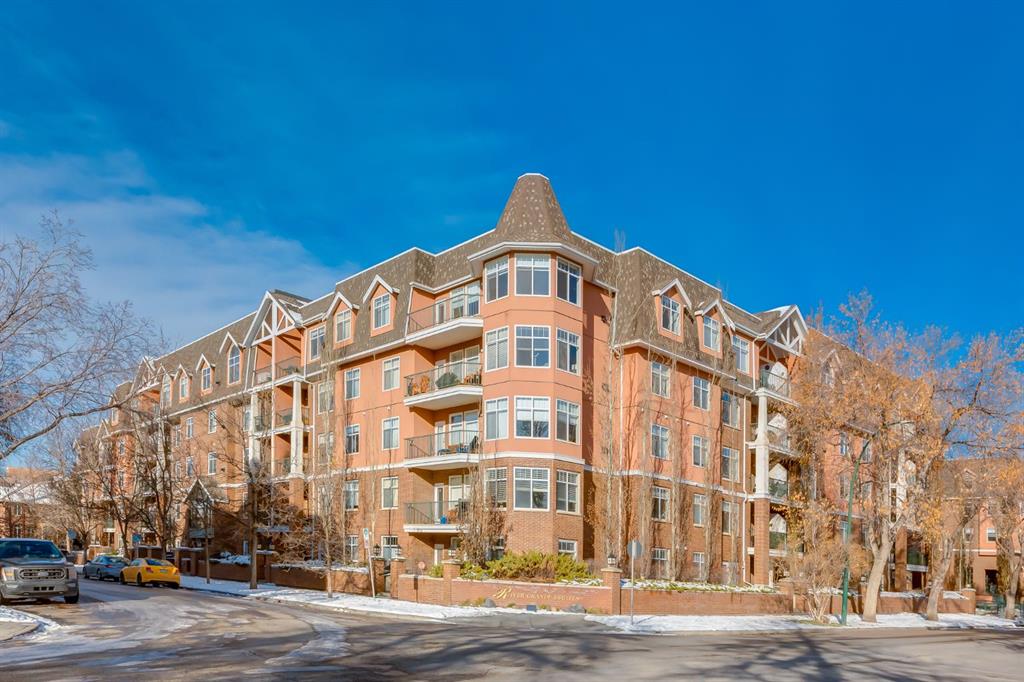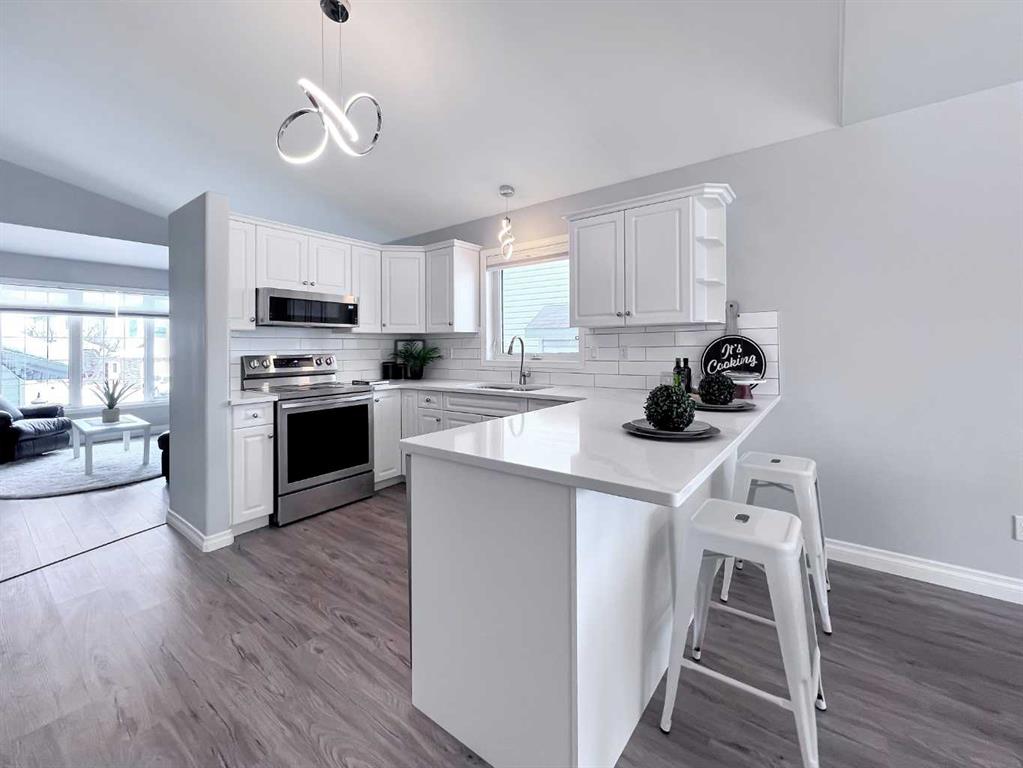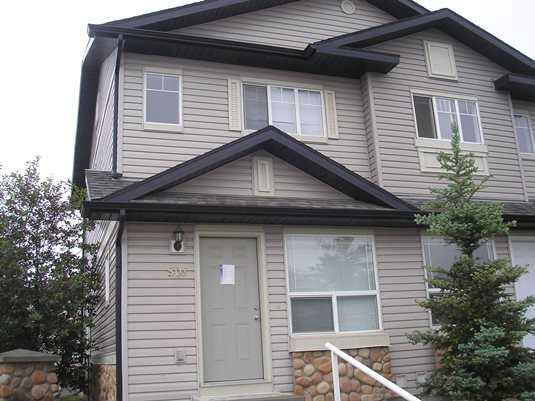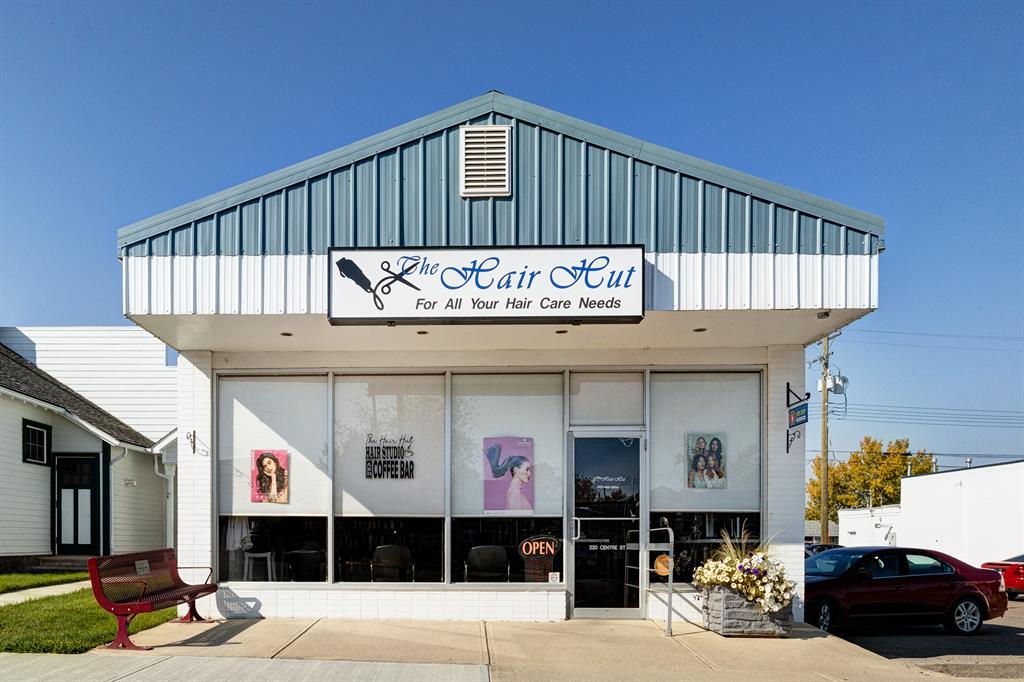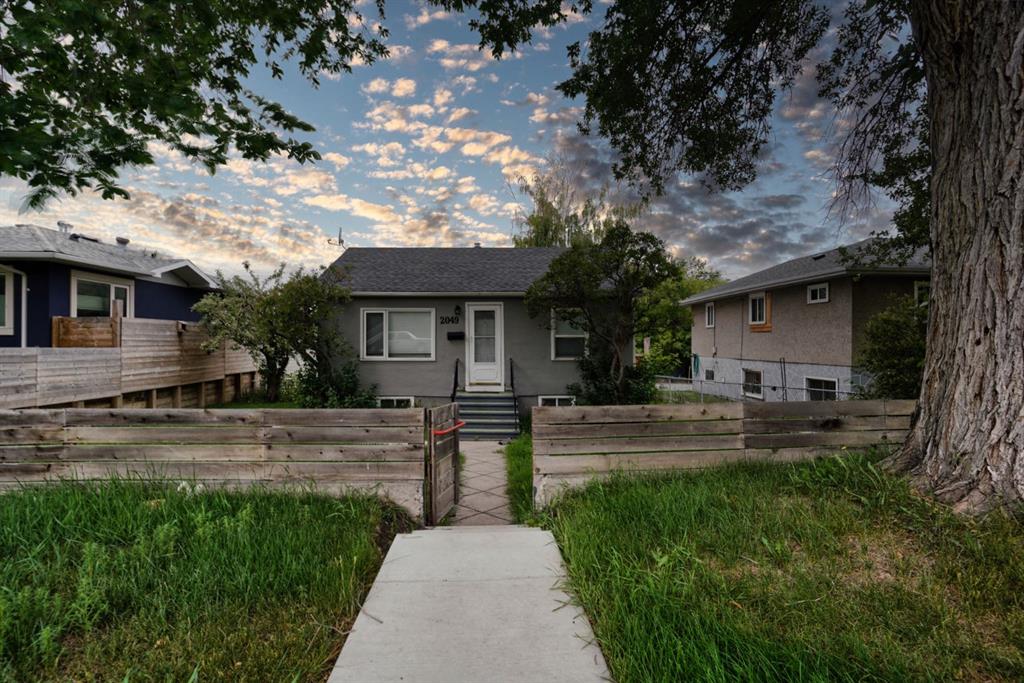130 Laffont Way , Fort McMurray || $579,900
What an incredible time to grab this income helper! 130 Laffont Way boasts a 3 bedroom legal suite that can generate $1800-$2200/month. You will be pleased to pull up to this triple car driveway, an oversized double garage with two single garage doors, and a manicured front yard! BUT, WAIIITTT until you go inside!! You are greeted with a LARGE entry way with a full independent laundry room off of it and access to the 23x26 HEATED garage finished with epoxy floors, loft storage and fresh PAINT. Up the stairs you will find updated LIGHT FIXTURES, fresh PAINT, upgraded LUXURY VINYL PLANK flooring consistent throughout the entire main level. Stairs take you up to the formal family room seen through the asthetically pleasing exposed stairwell (THERE\'S 2 FAMILY ROOMS on the MAIN!!) Past the family room you will fall IN LOVE with this WHITE & BRIGHT kitchen boasting QUARTZ COUNTERTOPS, subway tile backsplash, loads of counter and cupboard space, a Smart dual door refrigerator complimenting the stainless and black upgraded appliance package. The flow from kitchen to dining/living room is vastly open and cozy with a gas fireplace and double patio doors to enjoy the large two-tiered deck and 6636 sq/ft.yard! We have 3 great sized bedrooms on the main, & 2 updated bathrooms. (Consistent with the kitchen design) The Primary can easily accomodate the King bed and large dressers. The primary boasts a 4 piece ensuite bath and double closets wth organizers. Out back you will be happy to see another great STORAGE/WORKSHOP (12x14) with electricity and heat PLUS LOFT storage. The 3 bedroom, 2 Bath LEGAL BASEMENT SUITE is accessible from the side yard and designated perfectly for it! You will enter and be amazed with the high ceilings, comfy and warm with the in-floor heat and your own thermostats. The kitchen has the same great smart refrigerator as upstairs, a gas range stove, OTR microwave, dishwasher and independant laundry too! The BASEMENT PRIMARY is HUGE with a 3 piece ensuite bath, and is private from the other two bedrooms. It really is great for those working professionals or the average sized family. Past the kitchen & dining you\'ll find a family room, another 4 piece bathroom, a large 2nd bedroom, and cozy 3rd bedroom. 130 Laffont way is close to ALL amenities, cresting EAGLE RIDGE and encompassed in TIMBERLEA. You will find an abundance of trails, shops, entertainment, bus routes, schools, ponds, day cares, restaurants , parks..you name it! LOCATION LOCATION LOCATION is calling!!! Book today, YOU DO NOT WANT TO MISS THIS ONE!
Listing Brokerage: SELLER DIRECT NORTHERN HOMES REALTY









