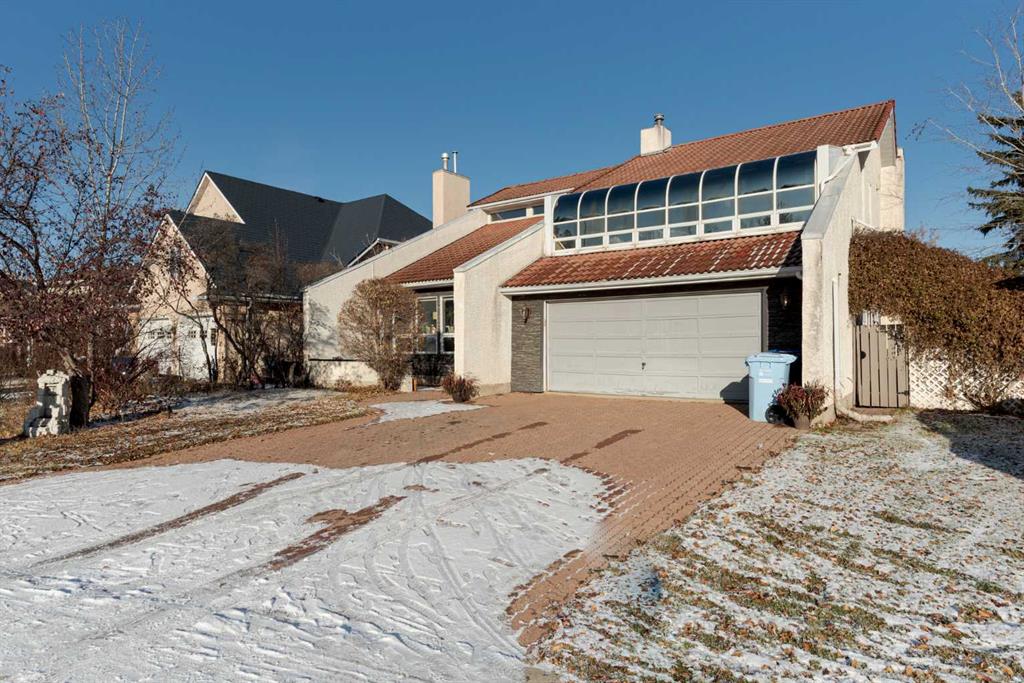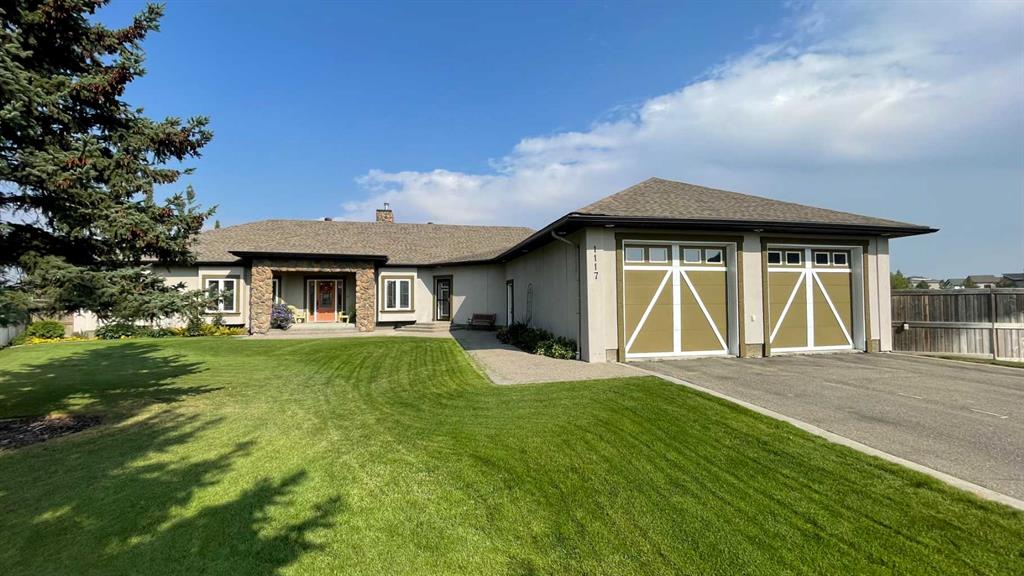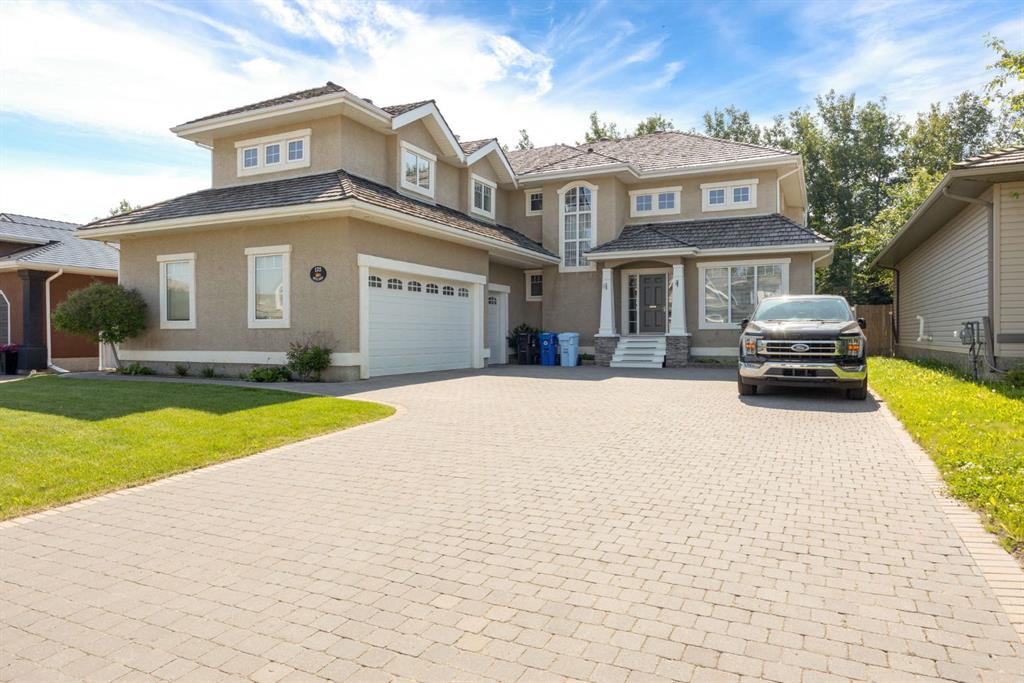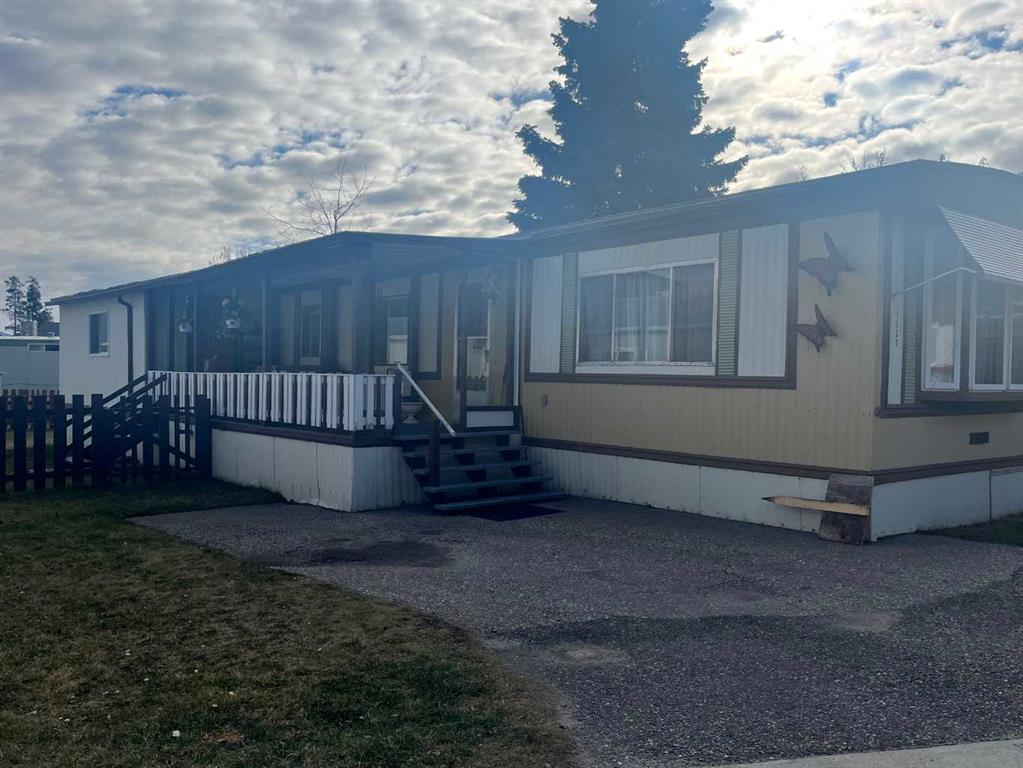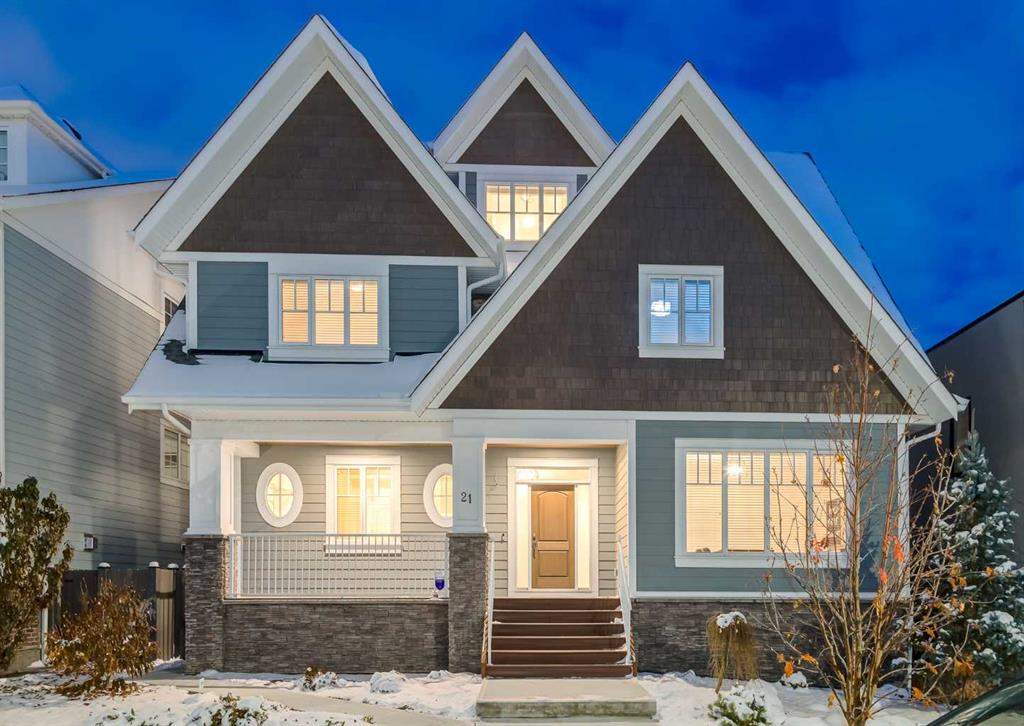21 Trasimeno Crescent SW, Calgary || $1,898,000
Nestled on a quiet street in the highly desired community of Currie Barracks, this OUTSTANDING FAMILY HOME exudes comfort and relaxed sophistication. Overlooking a lovely park situated directly across the street, this special offering showcases over 4,500 sf of luxurious living spaces, including FIVE OVERSIZED BEDROOMS, a walkout lower level and an oversized triple garage. The functional layout features four upper level bedrooms, a timeless design and quality finishes throughout. The exterior architecture boasts distinctive peaked rooflines, extensive stone detailing, \'Hardie Board\' siding, and a coveted front porch. The professionally landscaped front and back gardens showcase perfectly manicured flower beds complete with underground automatic sprinklers. Natural light floods the interior space with beautiful triple-pane windows. The interior design elements include gorgeous, luxury vinyl wide-plank flooring, LED lighting, stylish sliding \'barn\' doors, custom millwork, quartz counters, and much more. The grand, two-storey great room features an architecturally striking gas fireplace with a circulation fan, timeless custom built-ins, a \'designer\' light fixture, floor-to-ceiling windows, including remote controlled upper window blinds. The great room is open to the spacious dining room enveloped by beautiful windows leading out to the spacious upper deck complete with stairs descending to the private backyard. The main floor den/office features a sliding \'barn\' door allowing for privacy and overlooks the picturesque park across the street. The well-appointed kitchen is a Chef\'s dream offering timeless cabinetry, a custom \'Hammersmith\' hood fan, two sinks, high-end appliances, including a full size freezer and refrigerator, a gigantic center island with additional storage spaces, gorgeous quartz countertops and a bistro-style subway tile backsplash design. The second level \'children\'s quarters\' features a family room/TV loft, three very large children\'s bedrooms and a laundry room equipped with a high capacity washer and dryer, a sink and a \'folding\' counter. One of the bedrooms features its own bathroom; the other two bedrooms share a five-piece \'Jack & Jill\' ensuite bath with dual sinks. On the private third level, a decadent primary suite is a luxurious retreat complete with a balcony and a spa-like ensuite boasting \'His & Hers\' vanities, a soaker tub, an oversized frameless shower and a generous \'dressing room\'. The lower level is a true entertaining haven complete with a spacious family room/games area, a wet bar featuring rich wood cabinets, an additional bedroom, a full bathroom and an exercise room that can also be used as an office. Home upgrades include: 2 A/C units, 220 V wiring in garage, triple pane-windows, hide-a-hose vacuum system, reverse osmosis water system, \'Trex\' composite decking on front porch and steps, tankless water heater, a second set of high capacity washer & dryer in the basement, and more.
Listing Brokerage: COLDWELL BANKER MOUNTAIN CENTRAL









