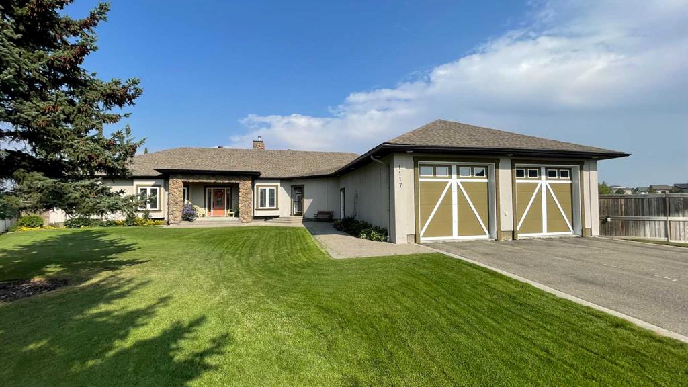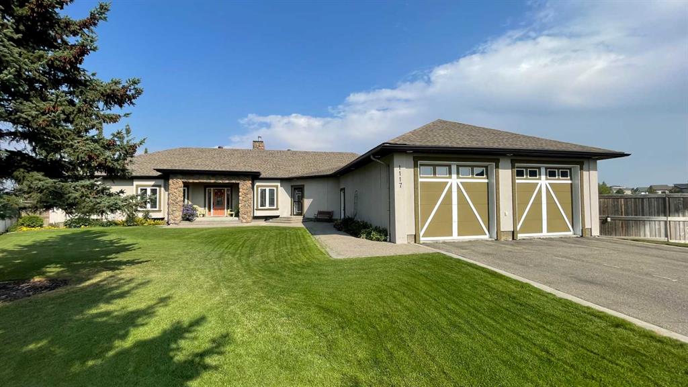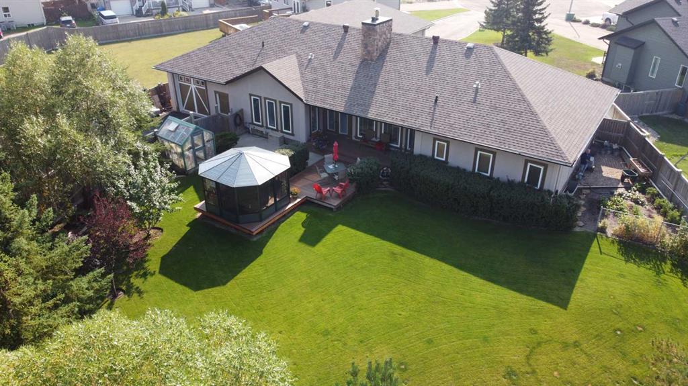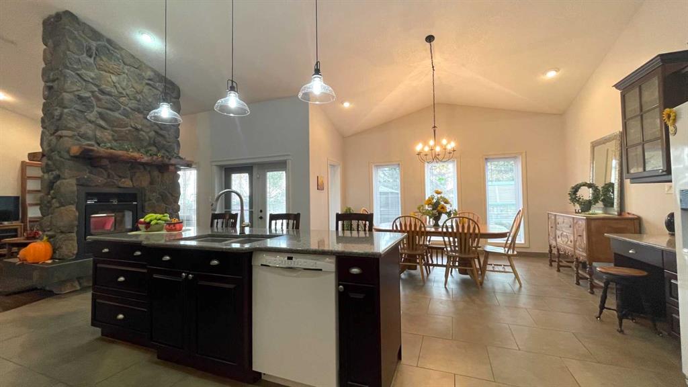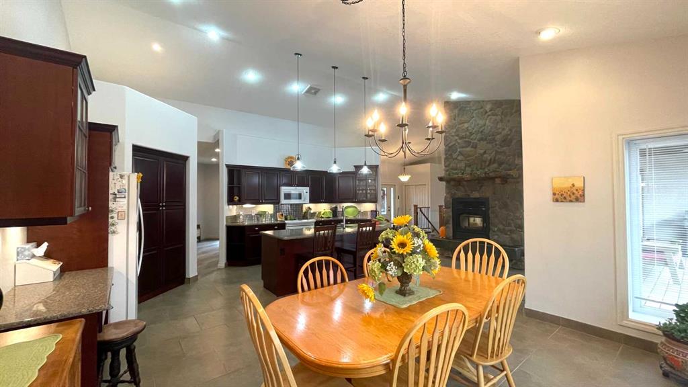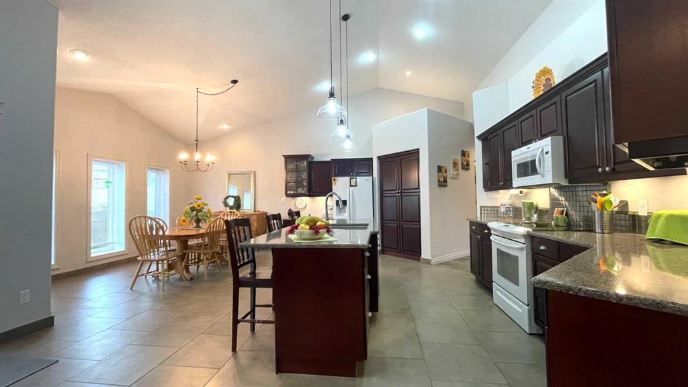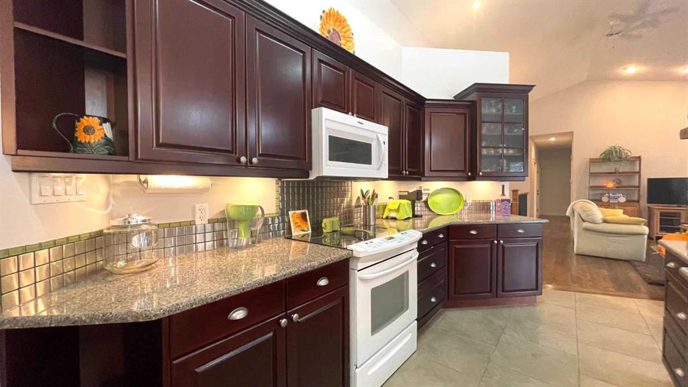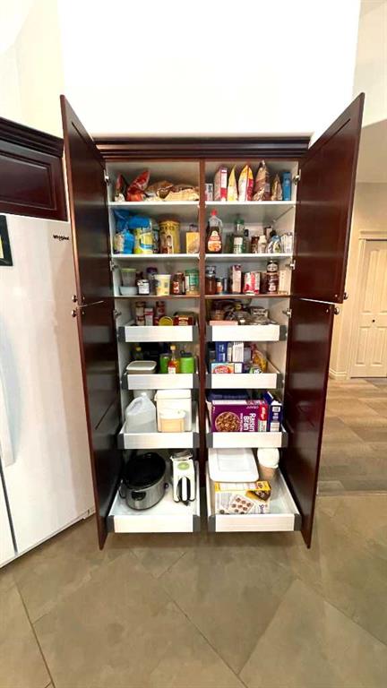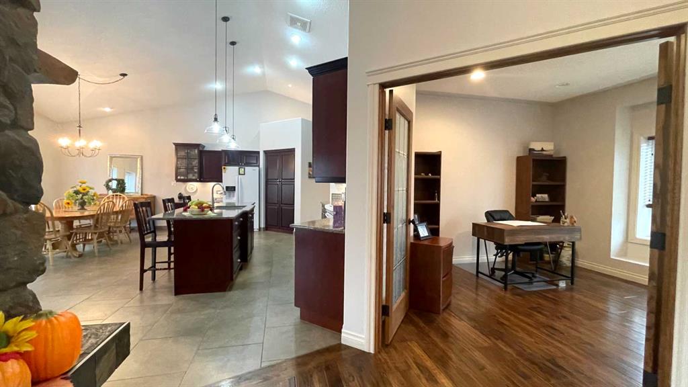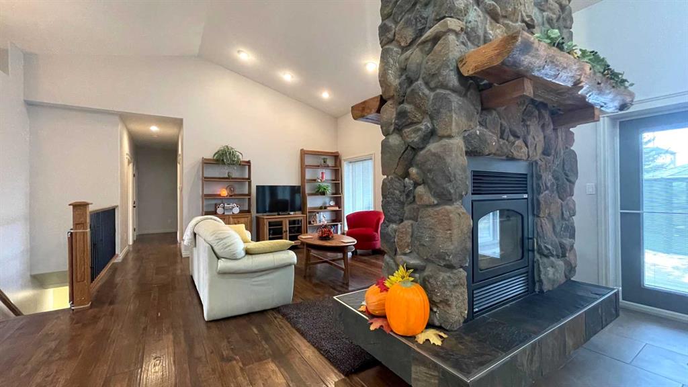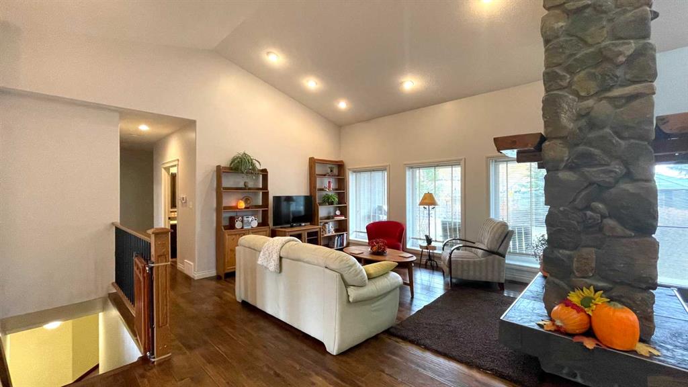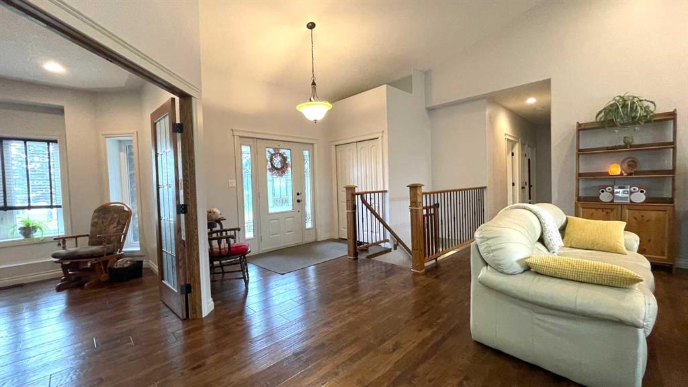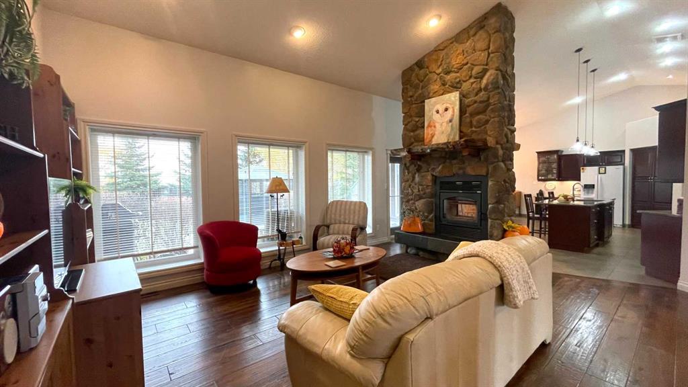DETAILS
| MLS® NUMBER |
A2090602 |
| BUILDING TYPE |
Detached |
| PROPERTY CLASS |
Residential |
| TOTAL BEDROOMS |
5 |
| BATHROOMS |
4 |
| HALF BATHS |
1 |
| SQUARE FOOTAGE |
2147 Square Feet |
| YEAR BUILT |
2008 |
| BASEMENT |
None |
| GARAGE |
Yes |
| TOTAL PARKING |
12 |
WOW factor. . . 110%! Make your dreams come true with this spectacular 2008 home featuring 5 bedrooms & nearly 4300 sq. ft. of awesome living space! Enjoy the privacy of a large (19,063 sq. ft.) lot with 8\' privacy fencing, while getting the best of both worlds with its convenient location near the desirable northeast shopping area. Plus, take advantage of the amazing workspace in the (74\' X 27\') drive-through, \"room for ALL of your toys\" garage! Enjoy summer & winter in your lush private backyard with mature greenery, underground sprinkler system, 8\' X 6\' greenhouse, shed, new composite decking, new 12\' gazebo c/w hot tub! Step inside the main entrance and you\'ll immediately notice the spacious 13+\' vaulted ceiling present in the warm family room and kitchen. These 2 rooms are separated by a stunning field stone two sided fireplace. . . perfect for the \"curl up with a good book\" afternoons and evenings, with a view of the birds in the perfect backyard. Meander to the right and you\'ll pass the charming double door, naturally lit office space and onto the kitchen area featuring a substantial island, quartz countertops, large eating area and plenty of kitchen cabinet space. Continue through the kitchen to the main floor laundry, handy 2 pc. bath and entrance to the colossal attached \"in floor\" heated garage that will have most men drooling. Go left instead, and you\'ll find your way down the \"handmade hickory hardwood\" hallway to the main 4 pc. bath and 3 generous bedrooms. The primary bedroom boasts bamboo flooring, convenient walk-in closet and elegant 3 pc. ensuite with relaxing clawfoot soaker tub! Now the main floor (2147 sq. ft.) is big enough for a great \"hide & seek\" game as it is, but we also have a fully finished basement! Head downstairs to find bedrooms 4 & 5, additional 4 pc. bath, large recreation/living room with handy wet bar area, reading nook, hobby or play area, massive storage/craft room and a sizeable \"eat off the floor\" furnace/utility room! ALL finished and ready for the newest lucky family pining for space! Let\'s talk construction . . . you can certainly save on utilities with the R60 insulation in the roof and R40 in the walls! Main floor walls are 12\" thick with staggered studs for phenomenal sound proofing and great R value, and the basement is built on treated 8\" stud centres! In-floor heating is present in the basement, garage and kitchen. Interior doors are all 36\" for handy wheelchair access! Recent upgrades - The total upstairs has been freshly professionally painted, new cement walkways, new composite decking, new gazebo & hot tub, and new AC unit! And let\'s not forget the room for the RV in the back! On second thought . . . bring the quads, snowmobiles, side by side, boat & the RV . . . there\'s a crazy amount of room for everything here! (Be sure to check out the 3D Virtual tour of this property!)
Listing Brokerage: ROYAL LEPAGE WRIGHT CHOICE REALTY









