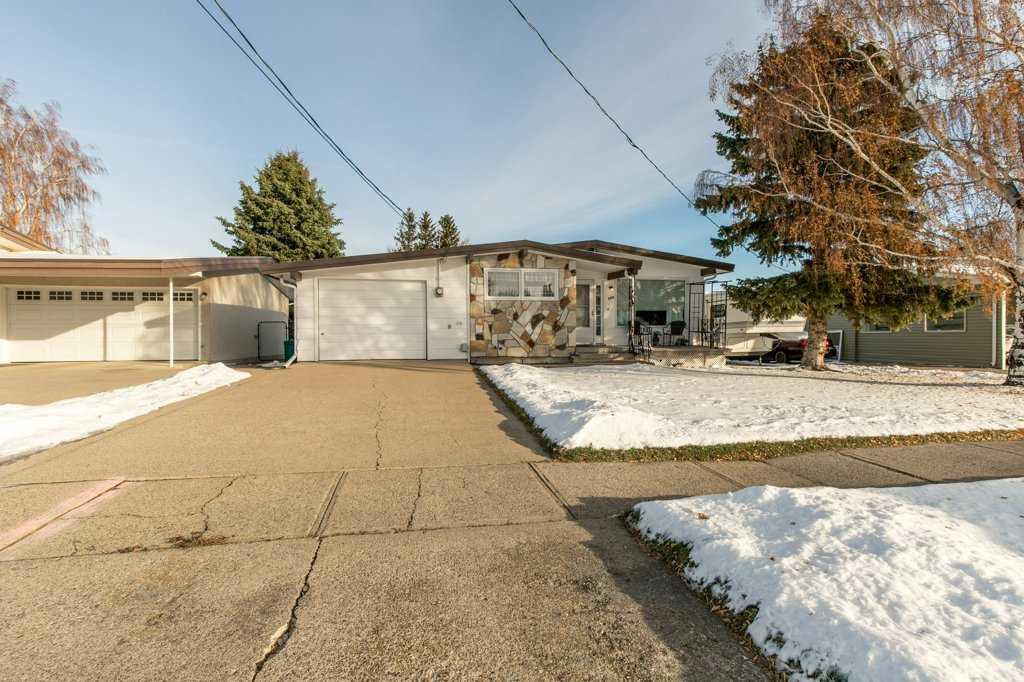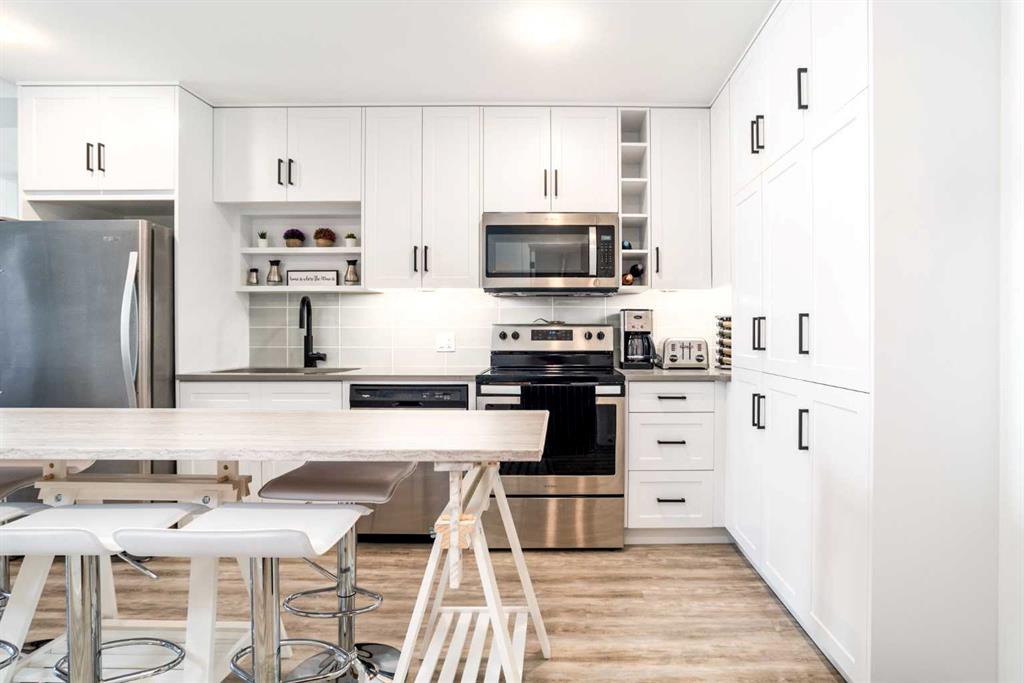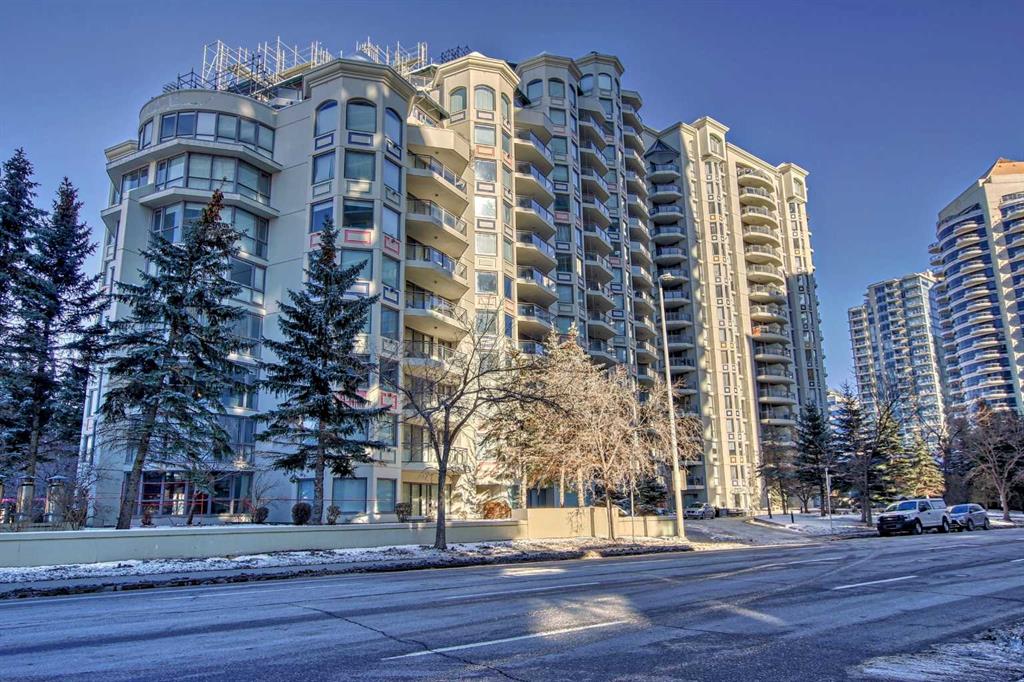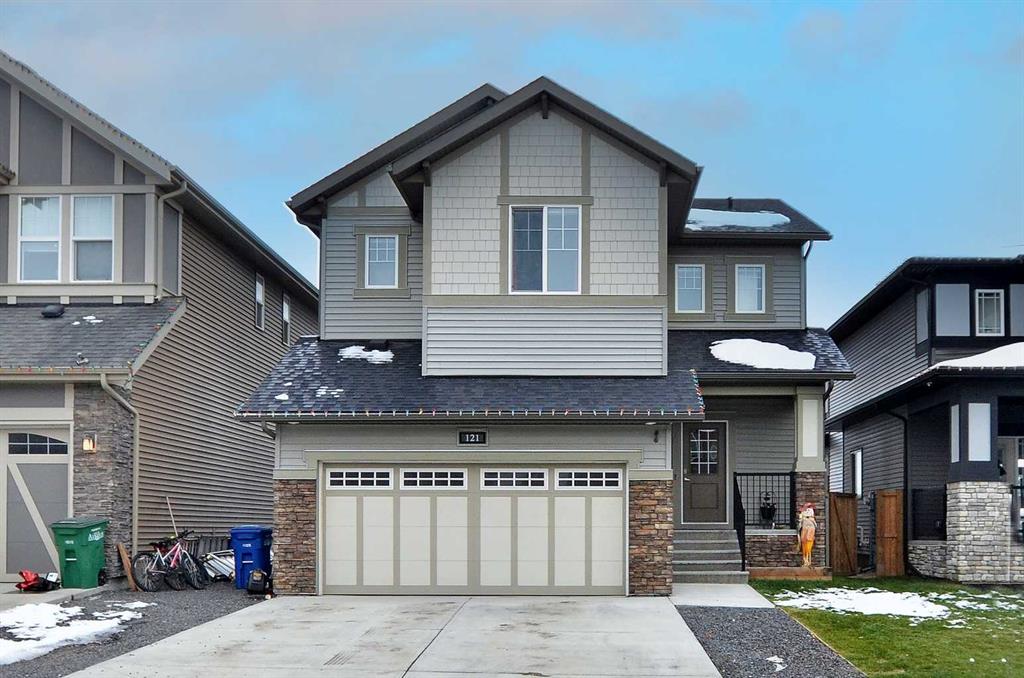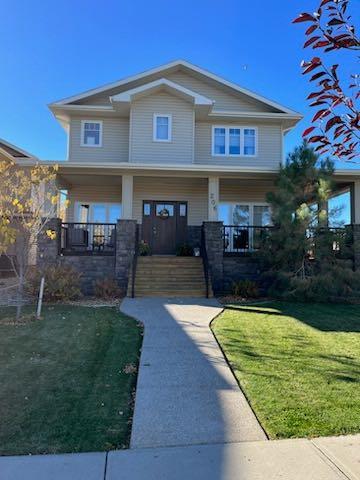1206, 350 Livingston Common NE, Calgary || $370,000
Discover the epitome of contemporary living in this 2-bedroom, 2-bathroom condominium situated within the vibrant master-planned community of Livingston. Step into a modern sanctuary with an open and welcoming floor plan adorned with exquisite plank flooring that seamlessly flows through the entrance, kitchen, and living areas. The well-appointed kitchen boasts stainless steel Whirlpool appliances, sleek floor-to-ceiling soft-close cabinetry, a remarkable pantry, and elegant custom tiling in a luminous white palette. The custom-made island with breakfast bar and chic chairs adds the perfect finishing touch. (Included) The living room beckons with a large south-facing window, accentuated by an electric fireplace that creates a cozy and inviting atmosphere. Extend your living space outdoors through the oversized balcony, offering ample room for outdoor activities and relaxation.
Both bedrooms, carpeted for comfort, are thoughtfully positioned on opposite ends of the condo, making it ideal for roommates or accommodating guests. The second bedroom boasts a convenient walk-in closet and close proximity to the full 4-piece bathroom, adorned with floor-to-ceiling bathroom tiling that exudes elegance.
The master bedroom welcomes you with a striking faux wood feature wall and an ensuite that includes double glass shower doors, a floor-to-ceiling tiled shower, custom cabinetry, and exquisite quartz countertops. Not to be overlooked, the expansive walk-in closet provides ample storage and organization space. The unit includes in suite laundry, a titled underground parking stall w/ a storage locker in front of it for maximum convenience.
This condo is steps away from all the major amenities that Livingston has to offer including shopping, restaurants, parks and a 35000sqft HUB which boasts a skating rink, tennis courts, gym, playground and a host of other amenities to enrich your lifestyle.
Listing Brokerage: CIR REALTY









