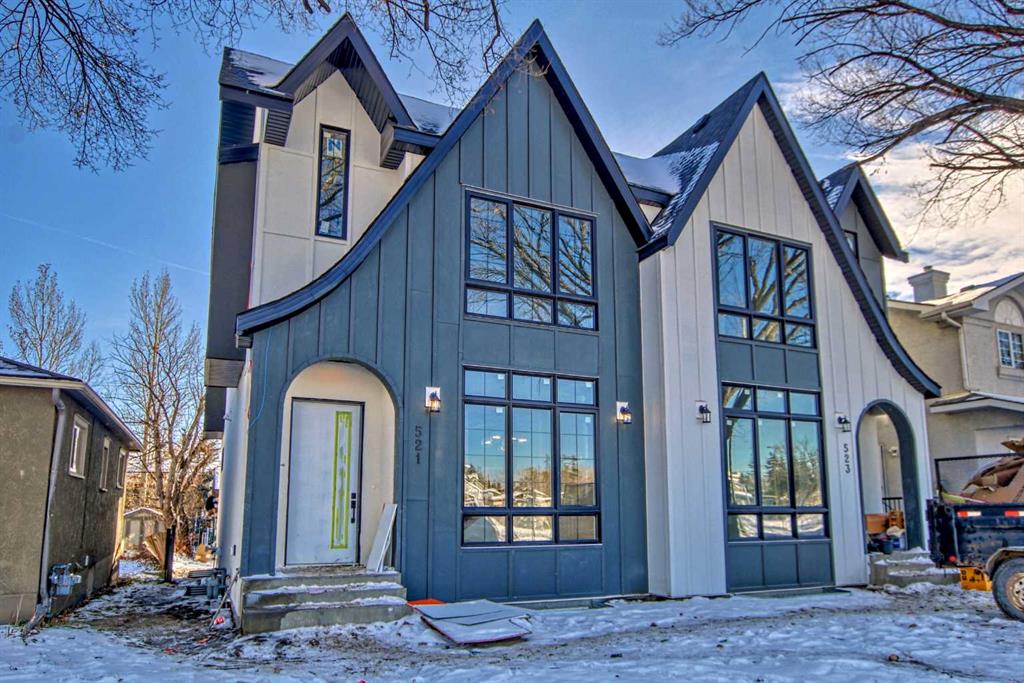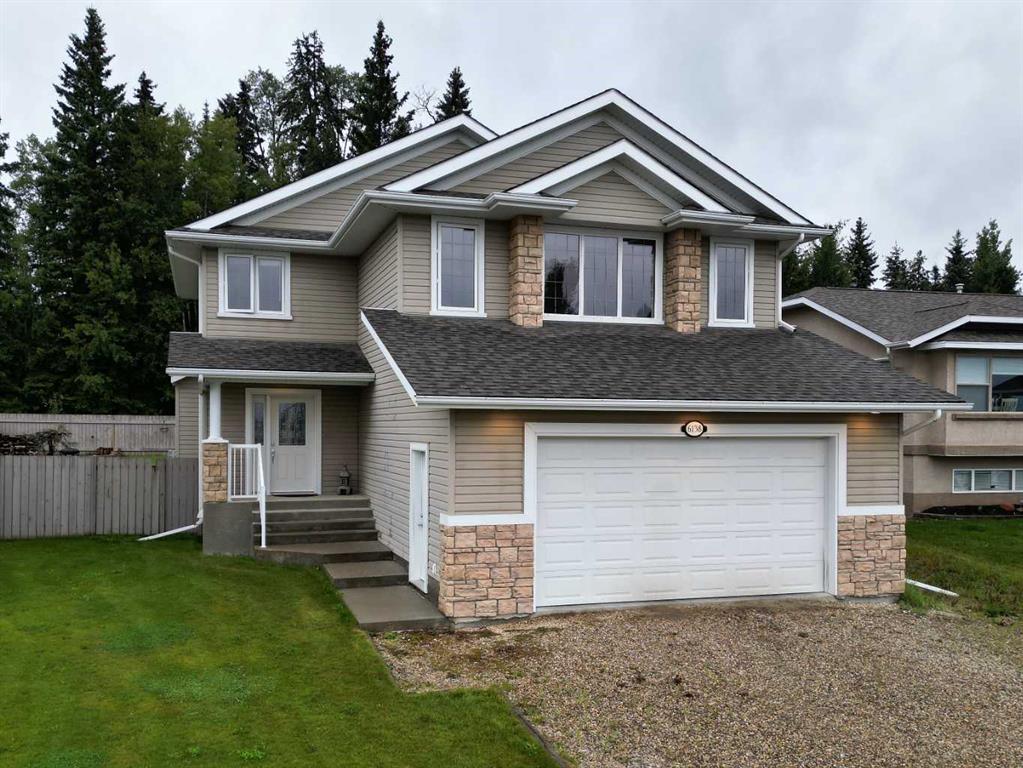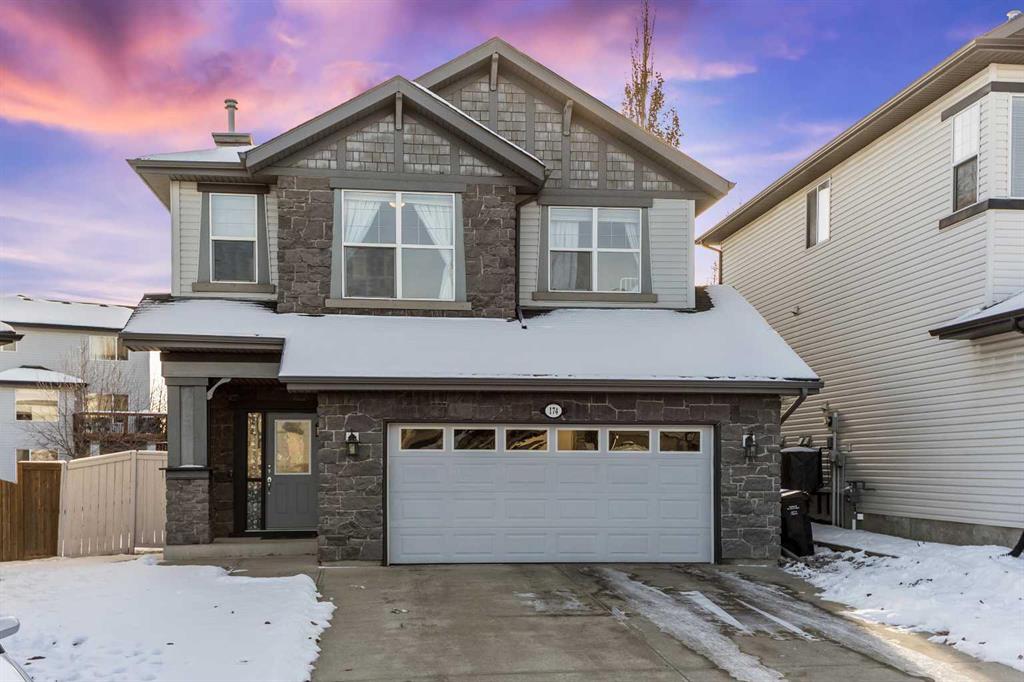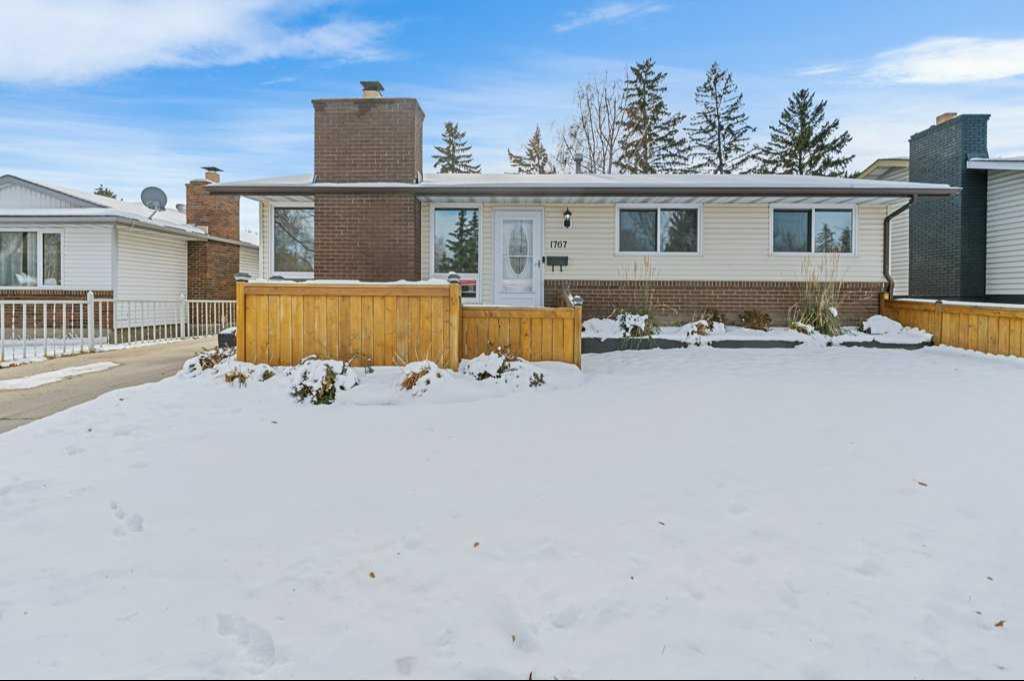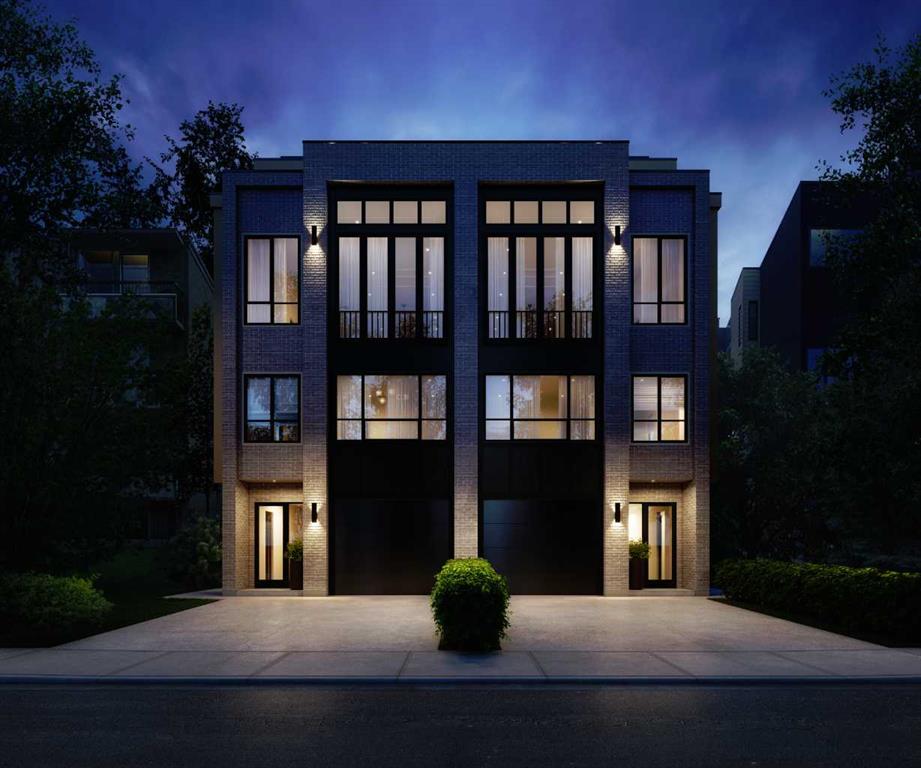1767 66 Avenue SE, Calgary || $565,000
*Open House Saturday Nov 25 and Sunday Nov 26, 12-3pm* Welcome to this immaculate, fully finished bungalow in a prime location in Lynnwood Ridge, generously offering nearly 2000sqft of developed living space. Situated across from a scenic park, and just a stone\'s throw from elementary and junior high schools, shopping, river pathways, and the future Green Line LRT, this home is a rare gem in a mature community. With 3 bedrooms, 2.5 bathrooms, and an array of desirable features, including a separate dining room off the kitchen, this property is a true find. Impeccable hardwood floors, an updated kitchen with custom cabinetry, granite counters, and a cozy wood-burning fireplace in the living room with a coordinating custom built mantle, are just the beginning of the incredible features this property has to offer. The fully finished basement is a perfect retreat where you can enjoy the rec room with a retro bar, and steam sauna* providing the ideal space for entertainment and relaxation. A full bathroom and a large flex room, currently being used as a 4th bedroom, round out this lower level space. There is also tons of storage space to keep your home clutter-free, and the bonus of central air conditioning for year-round comfort. This home has been lovingly maintained and updated with newer vinyl windows, a newer furnace and hot water tank, recently replaced shingles and a newer washer and dryer. You can move in with confidence, knowing that the essential systems have been taken care of. The exterior has been beautifully landscaped with recent work including complete re-sodding with fresh loam, a private patio area and custom built flower pots. Fencing and mature foliage offer privacy and an area perfect for relaxation and entertainment. The oversized (nearly double!) garage offers ample space, measuring 18x24 with 10\' ceilings and a newer 14\' wide door. The extra long driveway offers even more parking space! This meticulously cared for property is move-in ready, with all the essential upgrades and features. The prime location and thoughtful enhancements make it an ideal choice for families or individuals seeking a home with convenience and comfort.
Don\'t wait, schedule a showing today to experience the lifestyle this property has to offer.
Listing Brokerage: CIR REALTY









