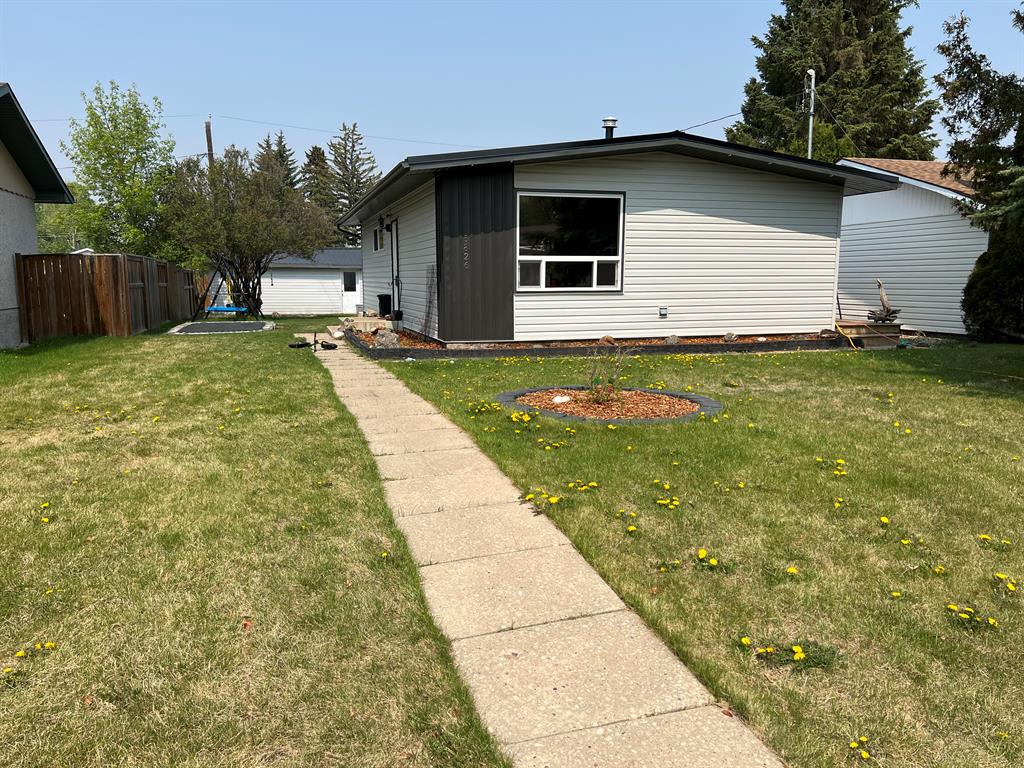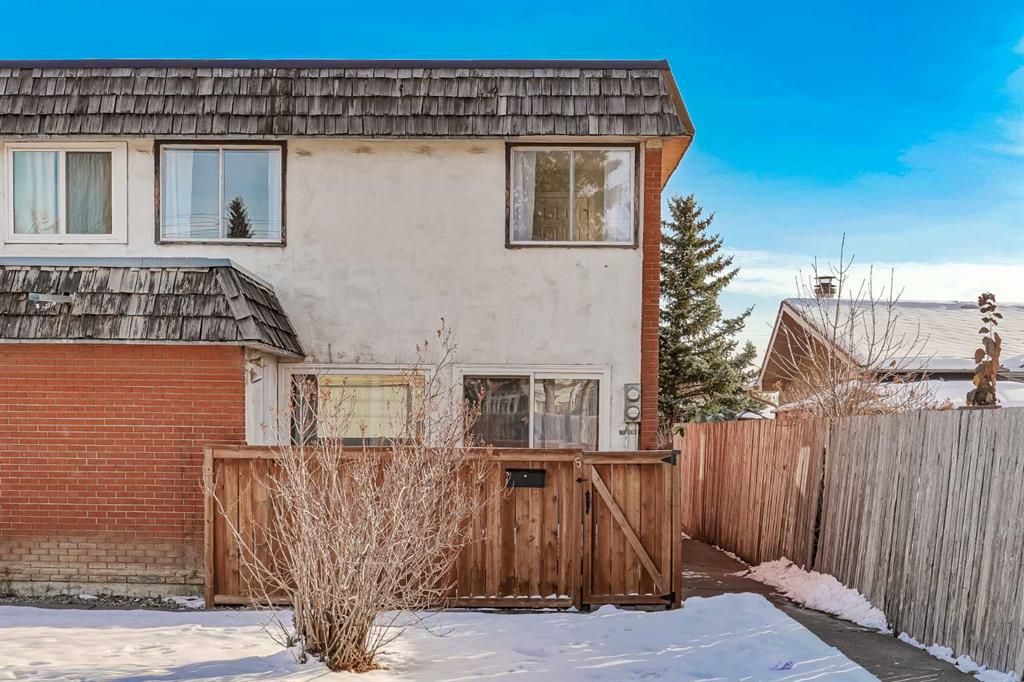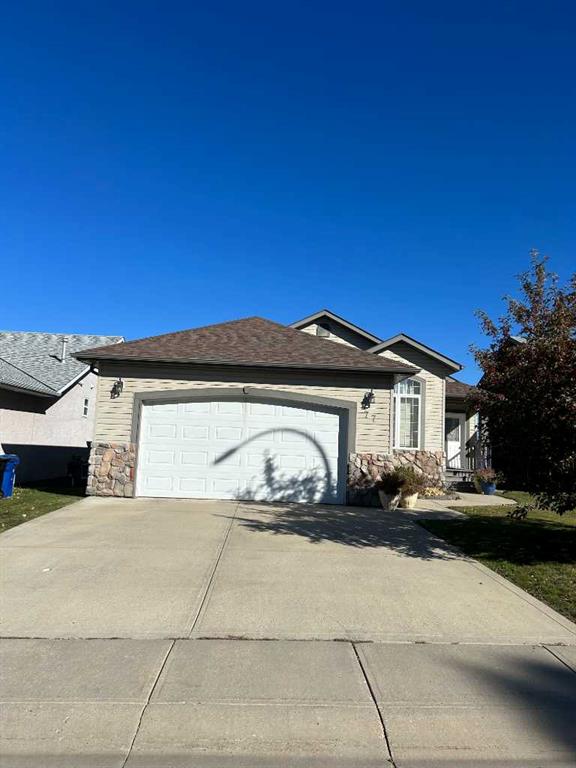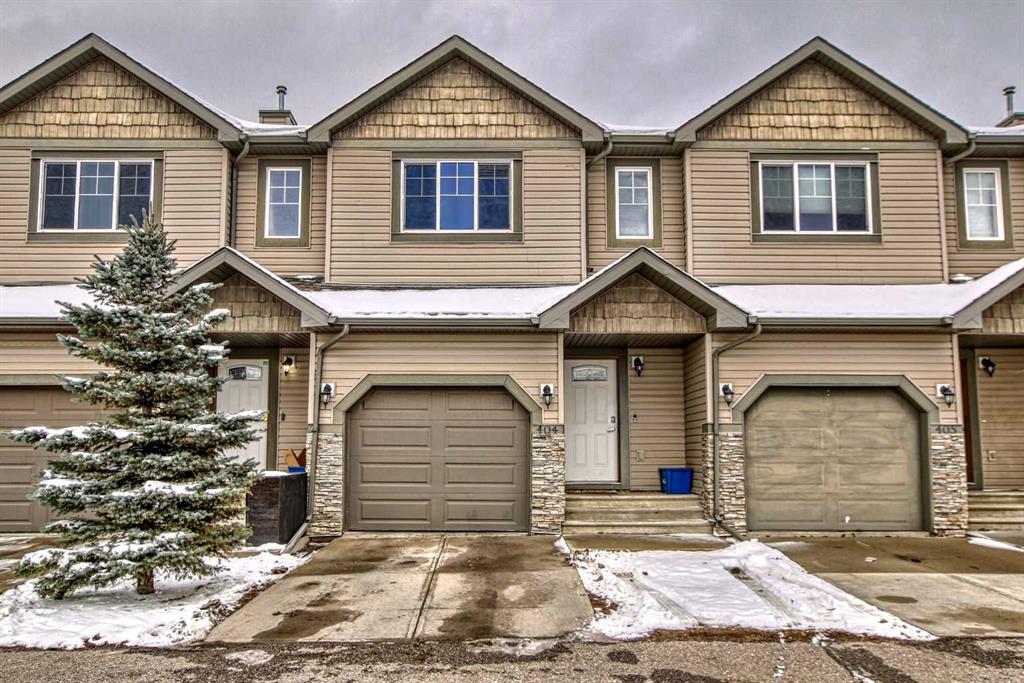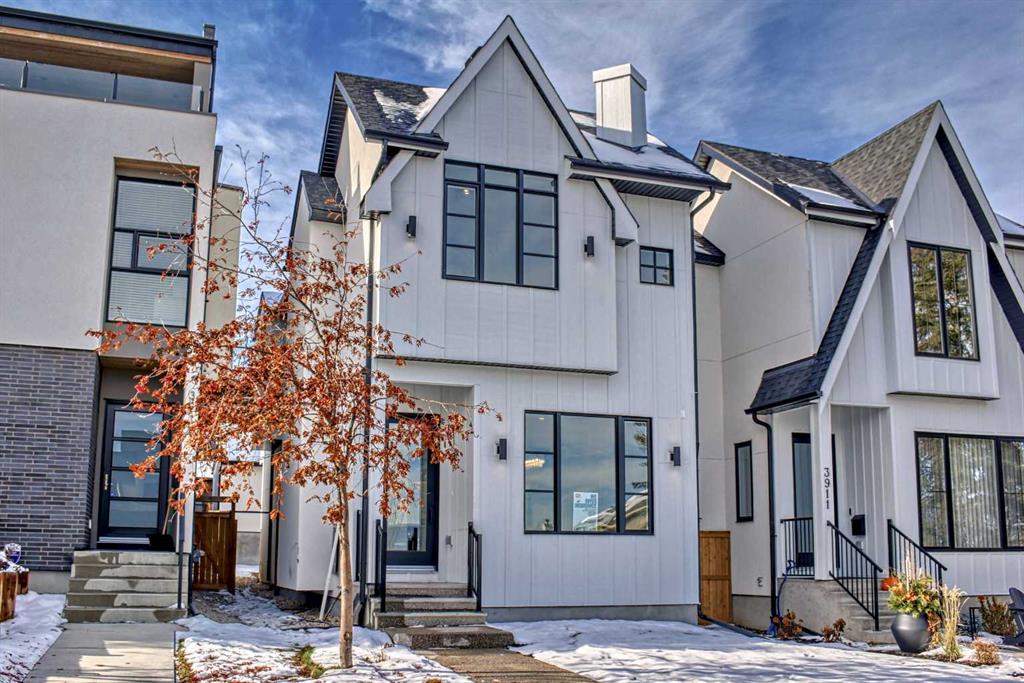77 Pondside Crescent , Blackfalds || $464,900
Welcome to this charming and spacious bungalow located at 77 Pondside Crescent in the sought-after community of Blackfalds. This property offers a unique opportunity for multi-generational living or an additional income stream. With 4 bedrooms, 3 bathrooms, and ample parking, this home is sure to impress. As you step inside, you\'ll immediately notice the vaulted ceilings and beautiful lighting fixtures that enhance the open concept main floor. The large kitchen island with an eating bar is perfect for entertaining guests or enjoying casual meals with your family. Hardwood flooring throughout the main level adds a touch of elegance and durability. From the dining area, you have direct access to the covered back deck, where you can relax and soak in the serene views of the landscaped backyard backing onto a tranquil pond. Imagine sipping your morning coffee or hosting summer barbecues in this idyllic setting. The main floor features a cozy fireplace in the living area, making it an inviting space to unwind after a long day. Conveniently located on the main level, you\'ll find the laundry room, ensuring everyday chores are a breeze. The primary bedroom is truly a retreat with its expansive layout, ensuite bathroom with a jacuzzi tub, shower, and a walk-in closet complete with built-in shelving. An additional bedroom and a 4-piece bathroom complete the main floor. Venturing into the basement the open concept design creates an airy and welcoming ambiance. Vinyl plank flooring runs seamlessly throughout, giving it a modern look. A kitchen, two more bedrooms, a 4-piece bathroom, separate laundry facilities, and a storage room provide all the essential amenities needed for comfortable living in this lower level sanctuary. With large windows allowing natural light to flood every corner of this home, you\'ll always feel connected to nature\'s beauty both indoors and outdoors. This property also boasts a double attached garage and a total of 5 parking spaces, ensuring that you and your guests have ample room for vehicles. Located in Blackfalds, this home offers a perfect balance of tranquility and convenience. You\'ll enjoy easy access to local amenities, schools, parks, shopping centres, and more. Whether you prefer serene walks by the pond or vibrant community activities, this neighbourhood has it all.
Listing Brokerage: Concept Realty Group Inc.









