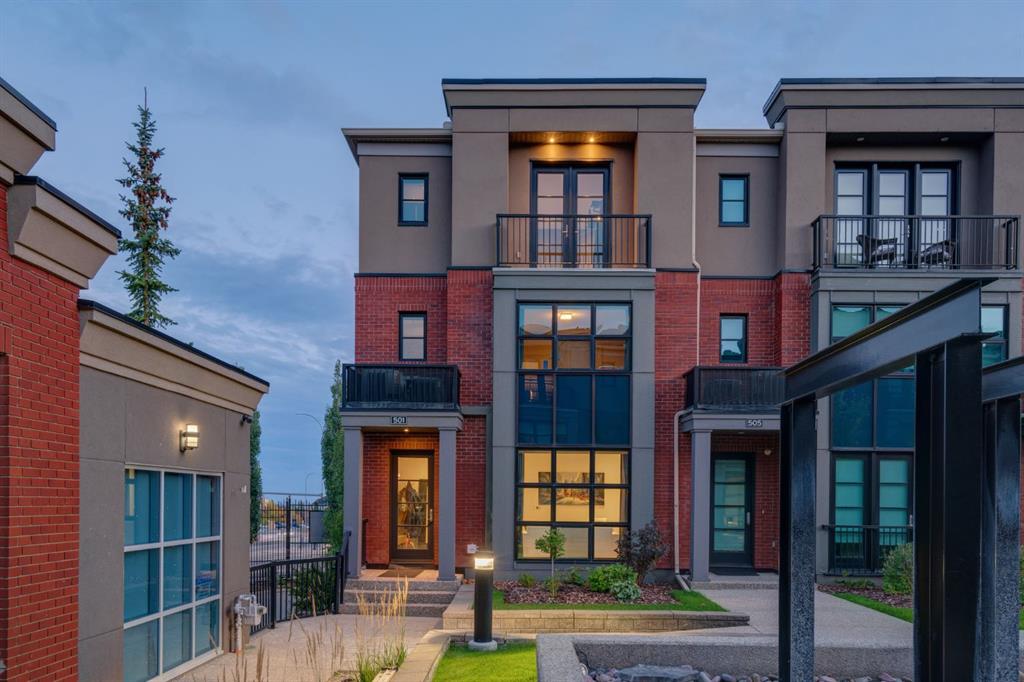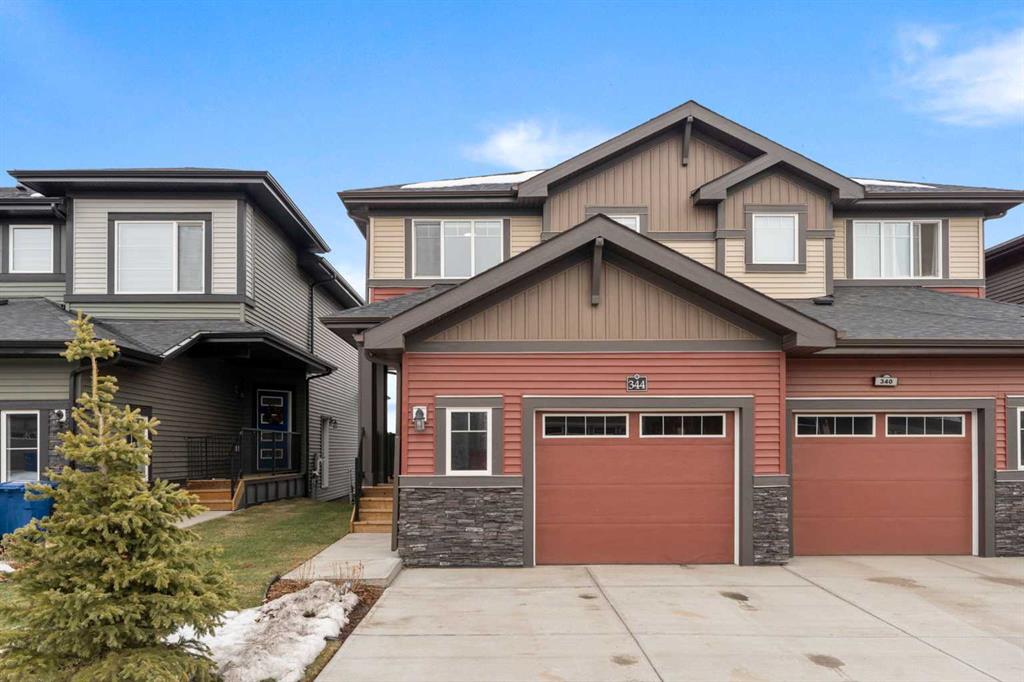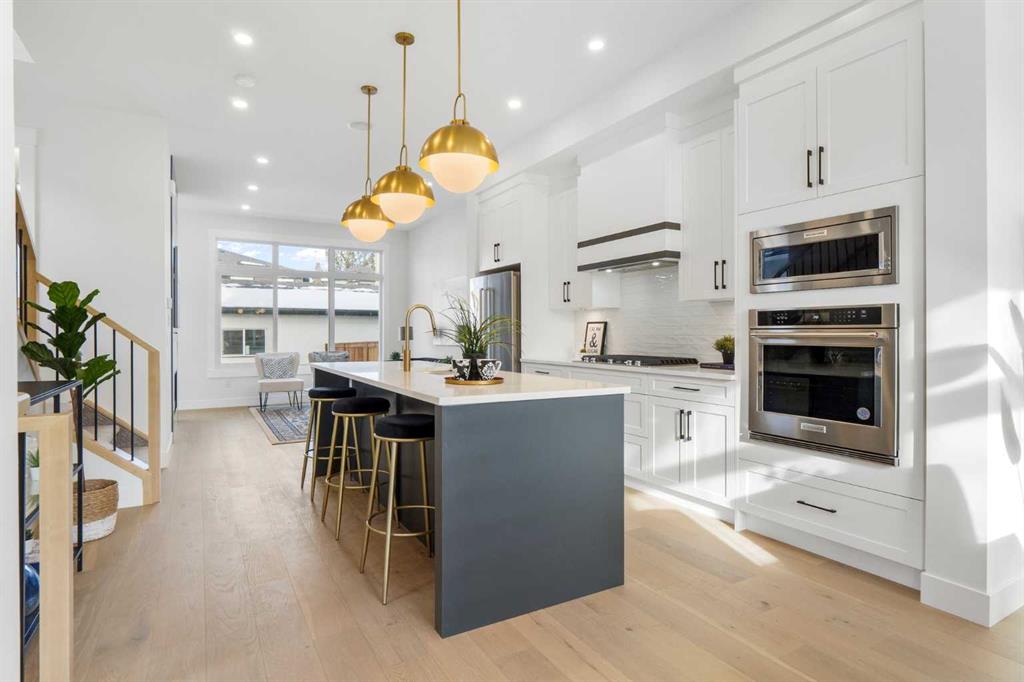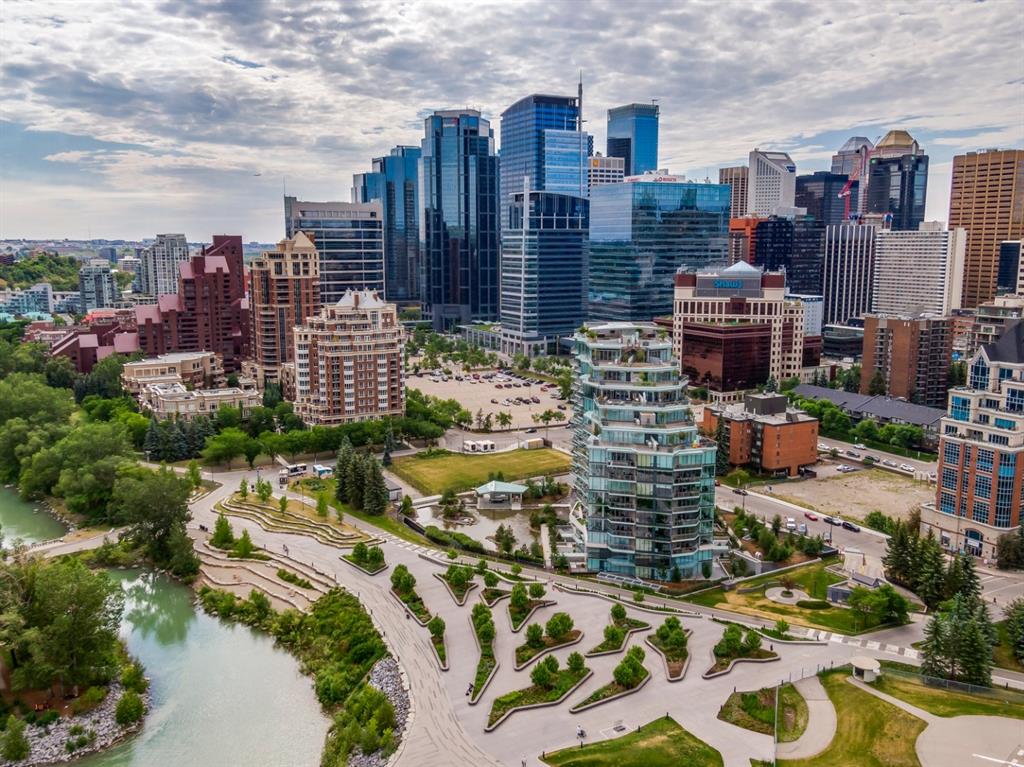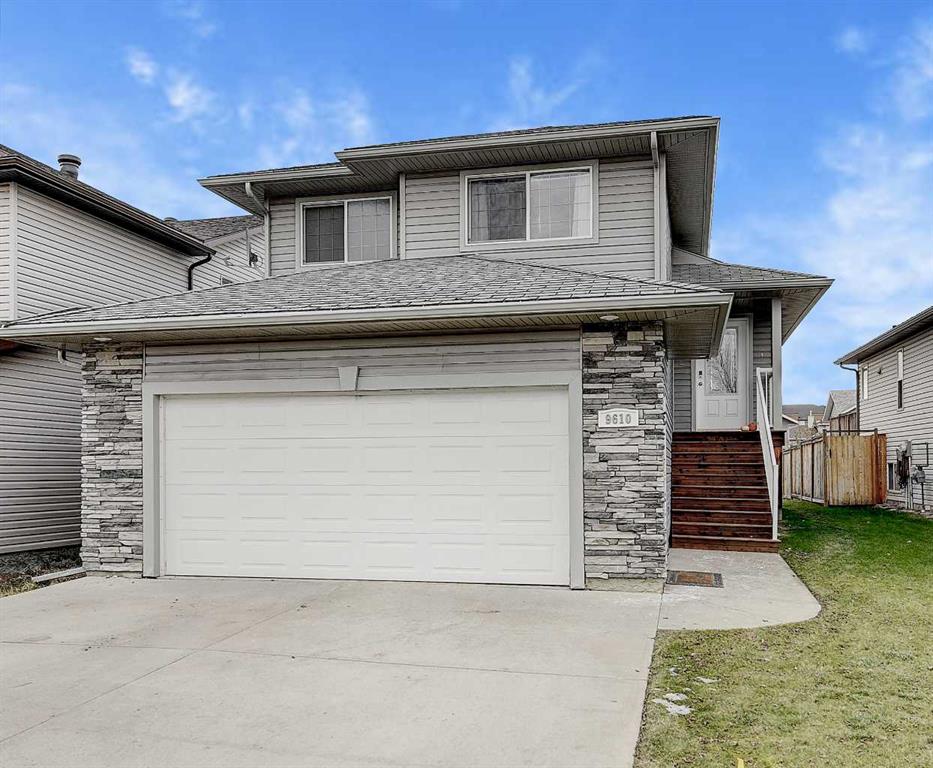344 Creekrun Crescent SW, Airdrie || $529,000
A stunning semi-detached home nestled in the family-friendly community of Cobblestone Creek in Airdrie, Alberta. This immaculate property built in 2022 still boasts the coveted Alberta New Home Warranty, transferable to the new owners, providing peace of mind & security for your investment. With its spacious interior, three oversized bedrooms, 2.5 bathrooms, & an array of exceptional features, this home is ready to be the backdrop for your family\'s cherished memories.
This beautiful semi-detached home features a modern & elegant white & grey theme throughout, creating a bright & welcoming atmosphere. The kitchen is a focal point, boasting ample space for a busy family. It comes equipped with upgraded appliances & light fixtures, ensuring that meal preparation is a breeze.
The property enjoys a south-facing orientation, allowing an abundance of natural light to flood the interior spaces, creating a warm & inviting ambiance. The large backyard is perfect for outdoor activities, gardening, or simply relaxing in the sunshine.
In addition to the main living areas, the home offers three generously sized bedrooms, each exceeding the typical dimensions found in homes of comparable size within the city. These oversized rooms provide a comfortable & versatile living environment, ensuring that everyone in the family has ample personal space.
Convenience is further enhanced by an oversized single-car garage, offering enough space for both vehicle storage & a potential workshop. For those seeking customization, the unfinished basement boasts a separate entrance.
Cobblestone Creek is renowned for its quiet Creekside living. The community has prioritized the development of family-friendly amenities, making it a perfect place to call home. Residents can enjoy tennis, pickleball, & basketball courts.
Within just a 2-minute drive, you\'ll find convenient access to schools, shopping centers, & various services. Cobblestone Creek has also invested in enhancing the quality of life for its residents with picnic areas, a community garden, outdoor plazas with comfortable seating, & a natural environment that attracts butterflies, birds, & squirrels. Multiple greenspace corridors throughout the community provide convenient spaces for friends & family to gather.
You\'ll be pleased to discover over 2 KM of community pathways. These pathways offer peaceful walks & early morning runs, connecting seamlessly to the larger regional pathway systems, perfect for outdoor enthusiasts. The community has plans for a future 9-acre school site that will include an ice-skating rink, tennis courts, pickleball courts, soccer pitches, & a basketball court, ensuring that educational & recreational needs are met.
Families will find convenience in the proximity of Windsong Heights School, which offers education from Kindergarten to Grade 8. For summer fun, Chinook Winds Regional Park is only steps away from the community, featuring a water park open in July & August.
Listing Brokerage: TOWN RESIDENTIAL









