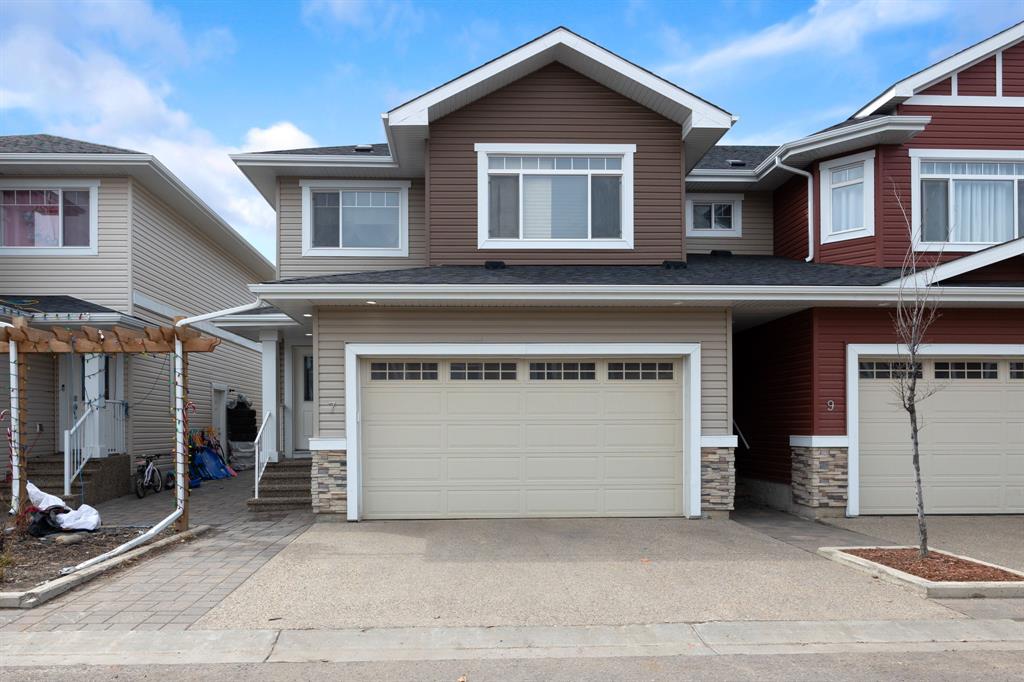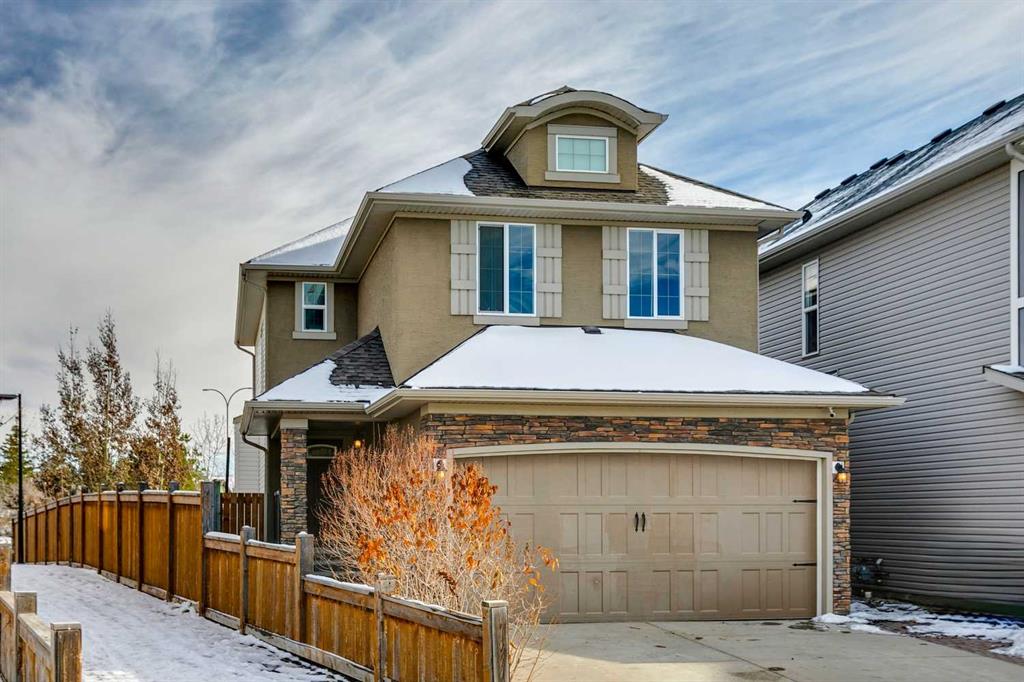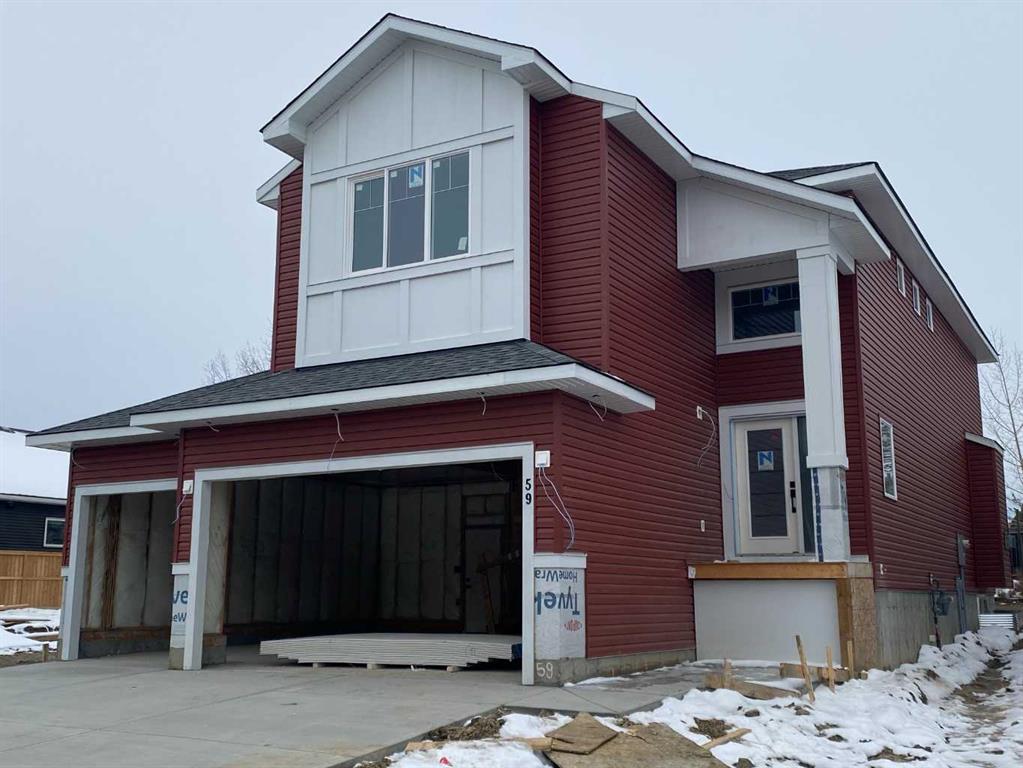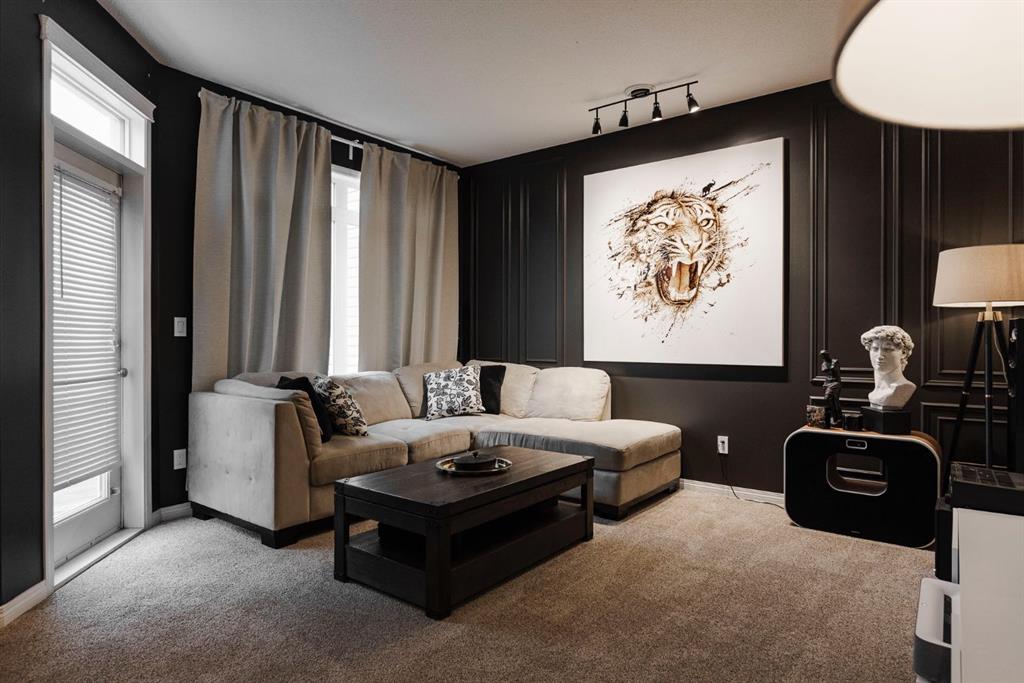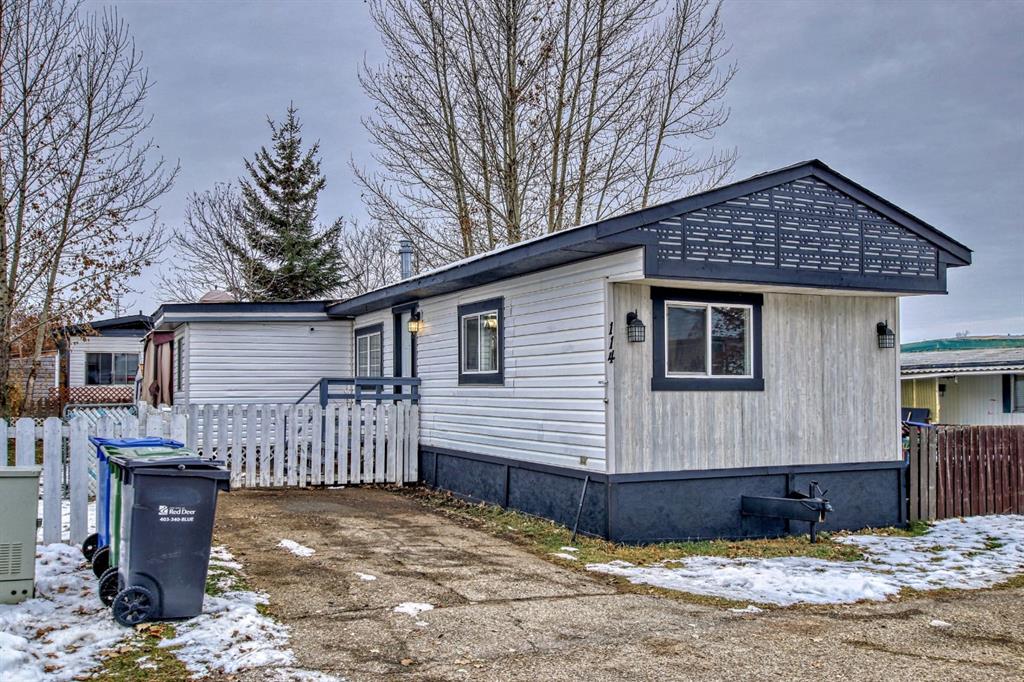11, 98 Wilson Drive , Fort McMurray || $343,000
FORT MCMURRAY MEETS NYC! From the moment you enter this exquisite residence, you will feel like you are in a luxurious 5-star Manhattan hotel. The interior is characterized by its captivating design elements, featuring dark, moody walls, meticulously crafted millwork with wainscoting, and marble-looking luxury vinyl plank flooring. The front entryway offers access to the attached garage, a staircase leading to the laundry and utility room below, as well as a path to the upper level. The grand feeling of this home extends to the second level, where the living room is configured for a short-throw projector setup and completed with a gas fireplace and door leading to the rear deck. Transitioning to the third level, a bright and airy atmosphere prevails. The kitchen is stunning and looks like it is straight out of a design magazine, showcasing brand new black stainless steel appliances, attractive rich blue cabinetry accented with tasteful gold accents, and a striking vertical herringbone backsplash. The addition of a new silgranite sink and faucet enhances the culinary experience. Adjacent to the kitchen, a charming dining nook beckons with large windows and a pantry. Ascending yet another set of stairs, you will discover the primary bedroom, complete with a luxurious 4-piece ensuite and large windows. The fifth level of this home boasts two more generously sized bedrooms and an additional 4-piece bathroom. The home has undergone a recent transformation, including the installation of new light fixtures throughout, stylish new countertops, impeccable millwork, bold and contemporary color schemes, and the installation of gorgeous marble-effect luxury vinyl plank flooring. Situated in a peaceful spot at the rear of 98 Wilson Drive, this townhome backs onto green space, providing a quiet and private setting. The wide, private driveway is an added convenience, ensuring ample parking space. In sum, this townhome offers a complete living experience that exudes a unique and sophisticated aesthetic, combining style and function to create a truly remarkable living space.
Listing Brokerage: RE/MAX FORT MCMURRAY









