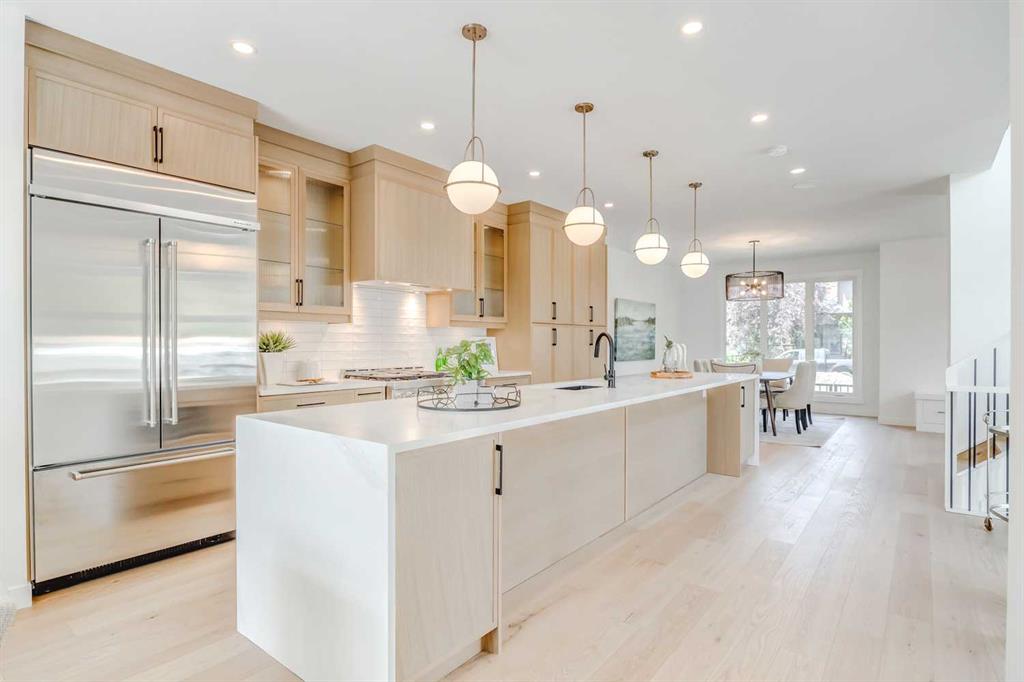2011 Palisdale Road SW, Calgary || $865,000
OPEN HOUSE: Saturday, December 2, 2023 - 1:00 PM - 3:00 PM | Nestled in the sought-after and established community of Palliser, this two-storey detached house offers an inviting retreat for families looking for comfort, space, and modern elegance. As you step inside, you\'ll be greeted by a tiled foyer and a cozy front living room, complete with a gas fireplace that provides the perfect setting for a quiet winter evening in. The adjacent dining room is spacious, ideal for hosting friends and family. The recently renovated kitchen boasts quartz countertops, custom cabinetry with wood interior and soft close, stainless steel appliances, subway tile backsplash and wood ceiling beam. This kitchen is a chef\'s dream, combining style and functionality. One of the highlights of this home is the main floor primary bedroom. The primary bedroom location on the main floor offers an opportunity for a sanctuary with privacy for parents and the opportunity to age in place. It features a walkthrough closet and a luxurious 4-piece ensuite with a double vanity. The main floor also includes a convenient 2-piece bathroom with a laundry area. The lower level of this home is generously sized and includes a den, currently utilized as a workout room, a massive recreation room, and a spacious playroom, perfect for children\'s activities and entertainment. Moving to the upper level, you\'ll find three more sizeable bedrooms and a well-appointed 4-piece bathroom. This layout ensures that there\'s ample space for everyone in the family. The exterior of the property features a double detached garage, providing secure parking and storage, as well as a spacious backyard that\'s perfect for outdoor enjoyment and relaxation. Recent upgrades include a new hot water tank (2023), basement refinish (2022), upstairs bathroom renovation (2022), kitchen renovation and flooring (2018). Recent exterior upgrades include a new garage roof (2023), new front steps (2020), and a complete remodel of the backyard including patio extension and retaining wall (2020). This house has incredible walkability to a variety of schools, parks and playgrounds. Don\'t miss out on this stunning property, book your viewing today!
Listing Brokerage: CENTURY 21 BAMBER REALTY LTD.



















