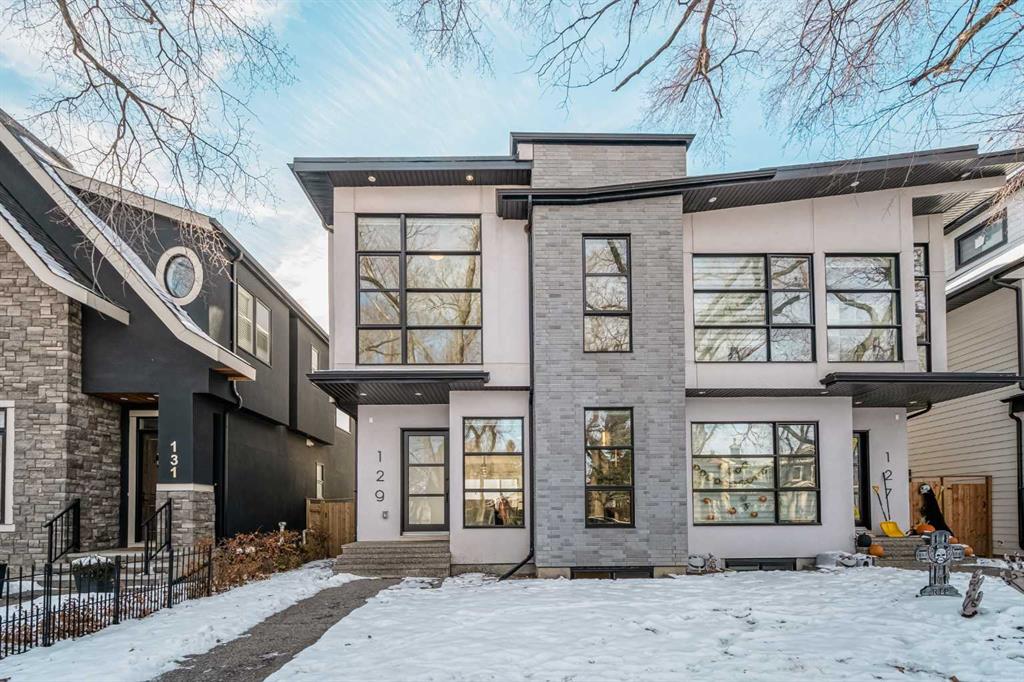DETAILS
| MLS® NUMBER |
A2091115 |
| BUILDING TYPE |
Semi Detached (Half Duplex) |
| PROPERTY CLASS |
Residential |
| TOTAL BEDROOMS |
5 |
| BATHROOMS |
5 |
| HALF BATHS |
1 |
| SQUARE FOOTAGE |
2426 Square Feet |
| YEAR BUILT |
2018 |
| BASEMENT |
None |
| GARAGE |
Yes |
| TOTAL PARKING |
2 |
Wow! Stop and look at this Modern and Elegant 3 Storey Duplex w/ No Neighbour Behind in the inner city of Crescent Heights! | Great home for your family: 4+1 Beds & 4.5 Baths, 3,092 sq. ft. of fine living space | High ceiling on All Levels | Gleaming Engineered Hardwood Flooring throughout the whole house | Quartz Countertops in Kitchen & All Baths | Built-in Speakers all around the house | Skylight in one Bedroom & Staircase | Sunny South-Facing Backyard | Double Detached Garage | **CHECK OUT THE 3D VIRTUAL TOUR** | Once you enter this home, you will be greeted by a 10’ high ceiling and Gleaming Engineered Hardwood Flooring throughout this open floor plan. The good-sized Dining Room on your right with modern and elegant lighting fixtures. Then it leads you to the beautiful Gourmet Kitchen offers a big center island w/ Quartz countertops and an eating bar, Gas cooktop w/ a pot filler, High End Miele Appliances w/ a built-in refrigerator, oven, and microwave, and also has lots of cabinets which go up to ceiling height and Extended Cabinetry. Then the spacious Living Room faces South, w/ a large window that introduces tons of natural light, and a gas fireplace. A double sliding door leads you to your Backyard. There is a mud room area with a small bench and a big closet and a Half Bath to finish this floor. Going up, there are a total of 3 Bedrooms on this 9’ high ceiling Level. One of the Bedrooms faces South, it has a large window that looks into Downtown, a walk-in closet w/ drawers & organizers, and a luxurious 6 pc Ensuite (Double Vanity, Soaker Tub, Quartz countertops, big steam shower w/ seat). Another Bedroom has an 11’ high ceiling and a floor-to-ceiling window. The 3rd Bedroom offers a 12’8\" high ceiling w/ skylight. A Laundry Room w/ sink and a 4 pc Bath w/ Quartz countertops to complete this floor. On the 3rd floor, you can enjoy your private Master Retreat on this whole level through the staircase w/ skylight. It features a huge glass sliding door that accesses your private Balcony to enjoy the breathtaking view! Perfect unobstructed of Downtown and the privacy of this Inner City home. It has a built-in speaker system and a sumptuous 6 pc Ensuite w/ windows (Double Vanity, Soaker Tub, Quartz countertops, standing shower w/ Rain showerhead). The fully finished Basement offers a 9’ high ceiling and in-floor heating. There is a large Rec Room and a Wet Bar, an area that can be used as a Den, the 5th Bedroom w/ built-in bookshelves & desk, and a full Bath. This modern home has A/C, Built-in speakers all around the house, Deluxe finishing and High-End Appliances and details throughout the house for you and your family to enjoy this luxury Infill home, plus a Double Detached Garage w/ Back Lane access. The Fully Fenced Backyard w/ Patio and gas hookup. This home is right behind the Rotary Park Lawn Bowls Club. Walking distance to Parks, Playgrounds, and restaurants.Near to Downtown, Bow River, Stanley Jones School, Sunnyside School, and Prince’s Island Park.
Listing Brokerage: Jessica Chan Real Estate & Management Inc.



























