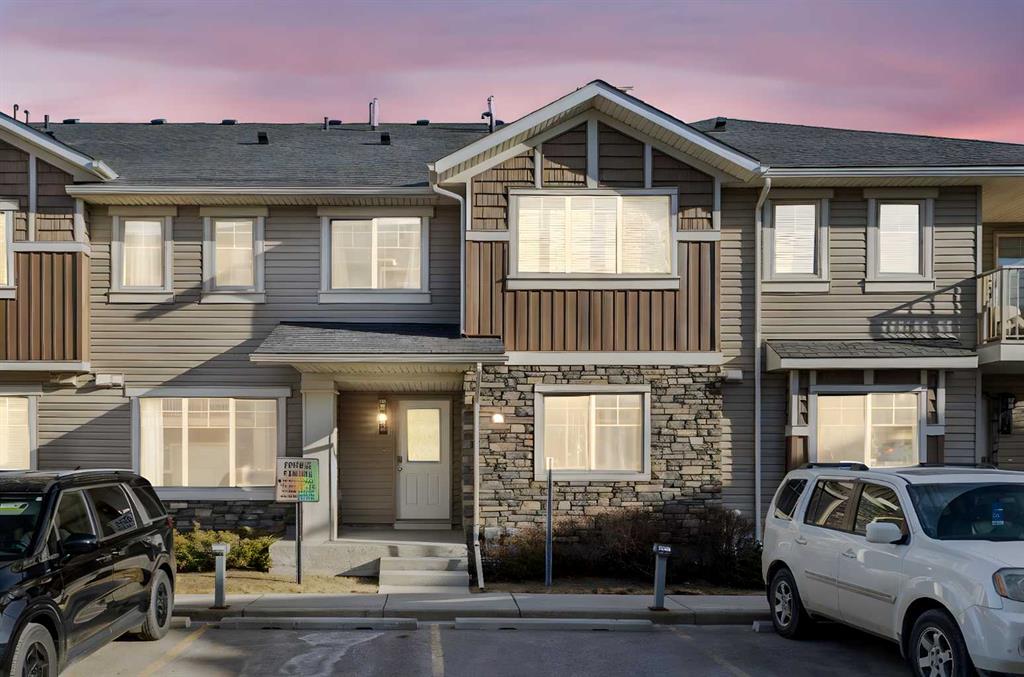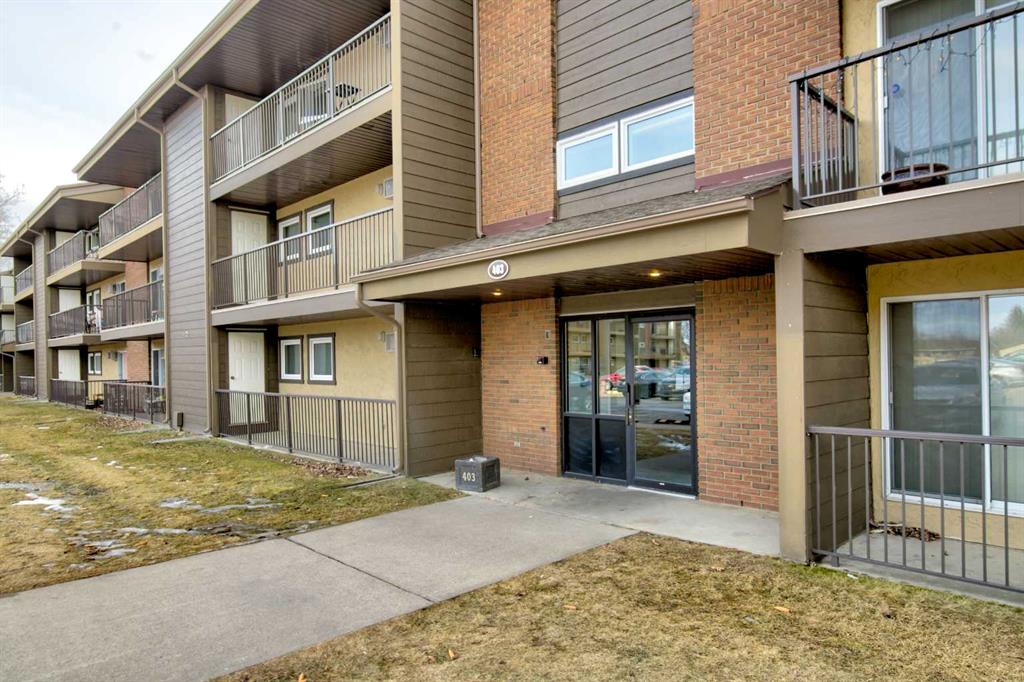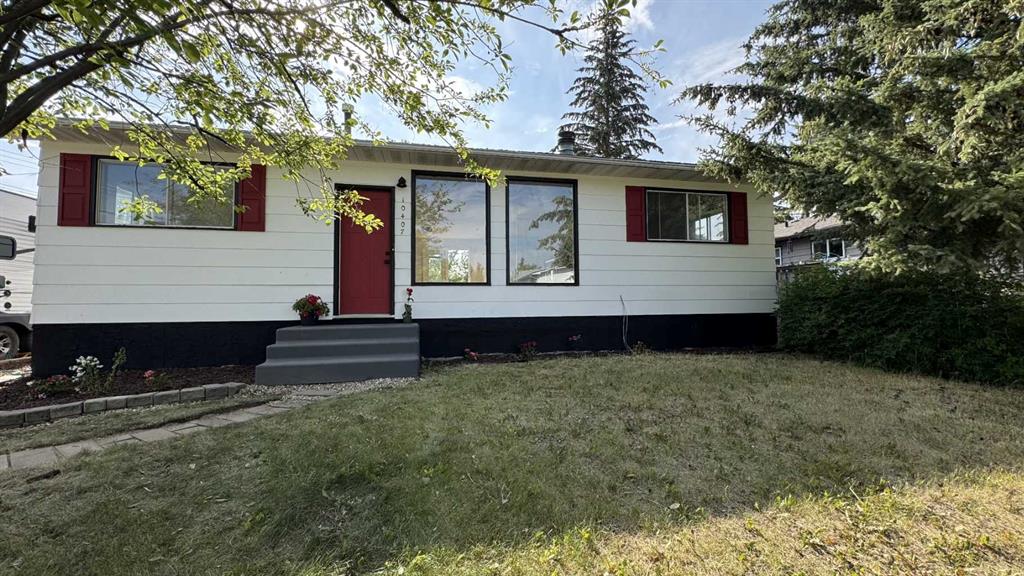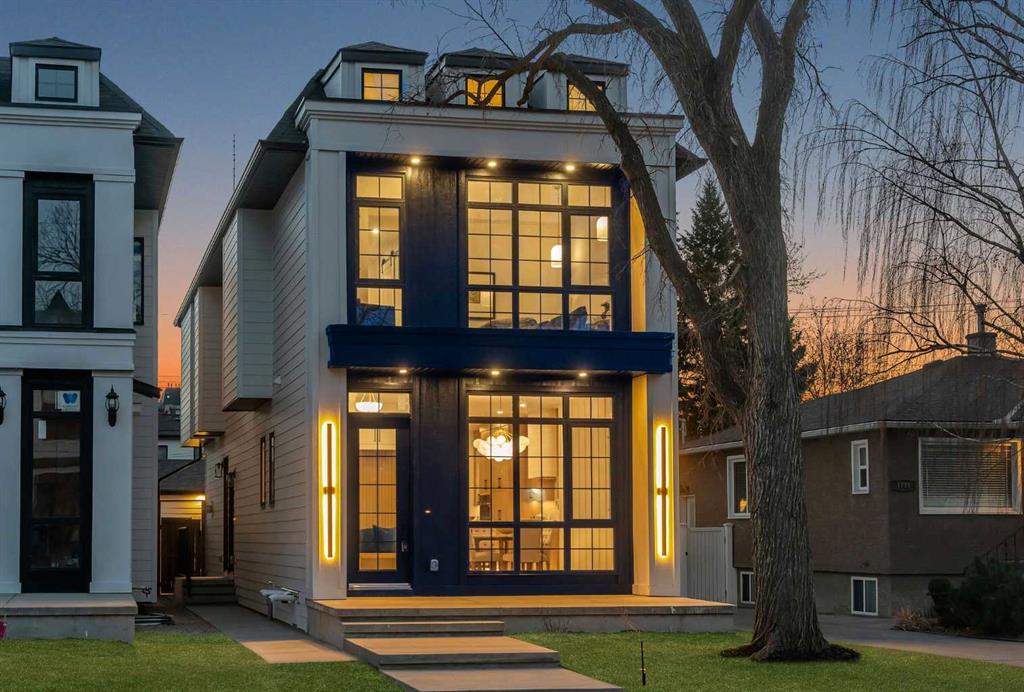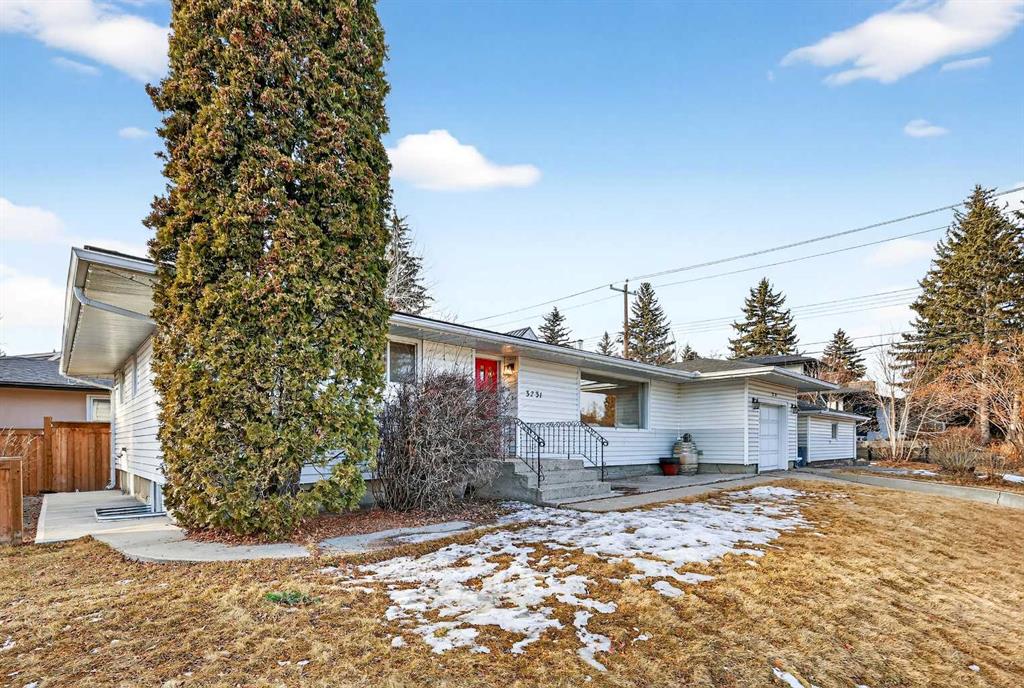3231 25 Street SW, Calgary || $1,100,000
Welcome to this beautiful updated bungalow that blends preserved character with extensive modern renovations, ideally located on a quite street and set on a large corner lot in a mature , highly desirable neighbour. Offering exceptional indoor and outdoor living, this move-in-ready home is perfectly suited for families, professionals and those who love to entertain. The functional layout includes 3 bedrooms + 2 baths with 2 bedrooms up + 1 down allowing for a primary suite on either level. Original character doors and classic archways have been thoughtfully maintained adding warmth and architectural charm while complementing the modern updates. The bright main living space flows seamlessly into a custom kitchen featuring featuring quartz countertops custom cabinetry, spacious peninsula with seating for 5, gas range, stainless steel appliances, built-in coffee bar, and custom kitchen bench seating. Quartz counters in both baths pair with the tasteful black fixtures + updated finishing. Fully redeveloped basement with custom built in entertainment centre (ideal for movie nights + hosting guests), new plush carpeting + new windows. Extensive upgrades: new furnace, hot water tank, water softener, electrical, plumbing, attic insolation, gutters, upgrade tile, refinished hard wood floors, new window coverings + top quality materials throughout. Garage and storage options are exceptional, with a single attached garage + carport for a mud room, yoga and storage area. A double detached garage providing room for vehicles and equipment. Outdoor living is a true highlight with tasteful landscaping, private side yard framed by mature tree and perennials, professionally restored exterior fireplace + cabana area for entertaining. Expansive front grassed lawn on this corner lot with additional green space to enjoy. Ideally located minutes from downtown, walking distance to Marda Loop + close to Mount Royal University.This home offers a rare combination of character, modern upgrades, flexible living space + an unbeatable inner city location.
Listing Brokerage: Town Residential









