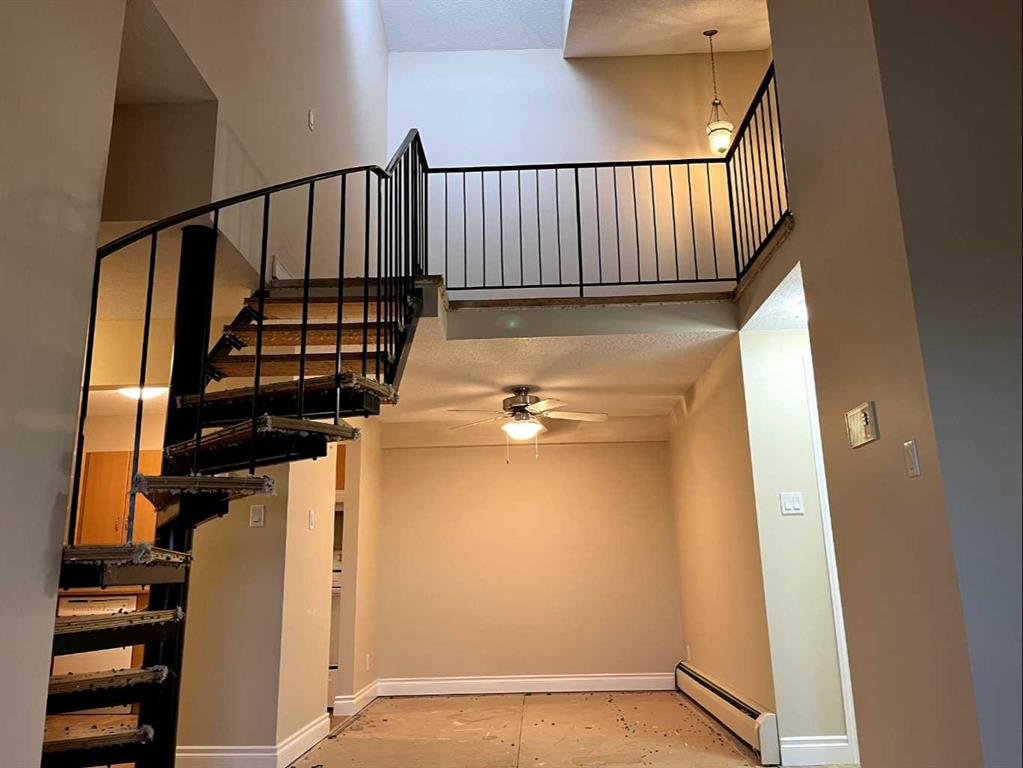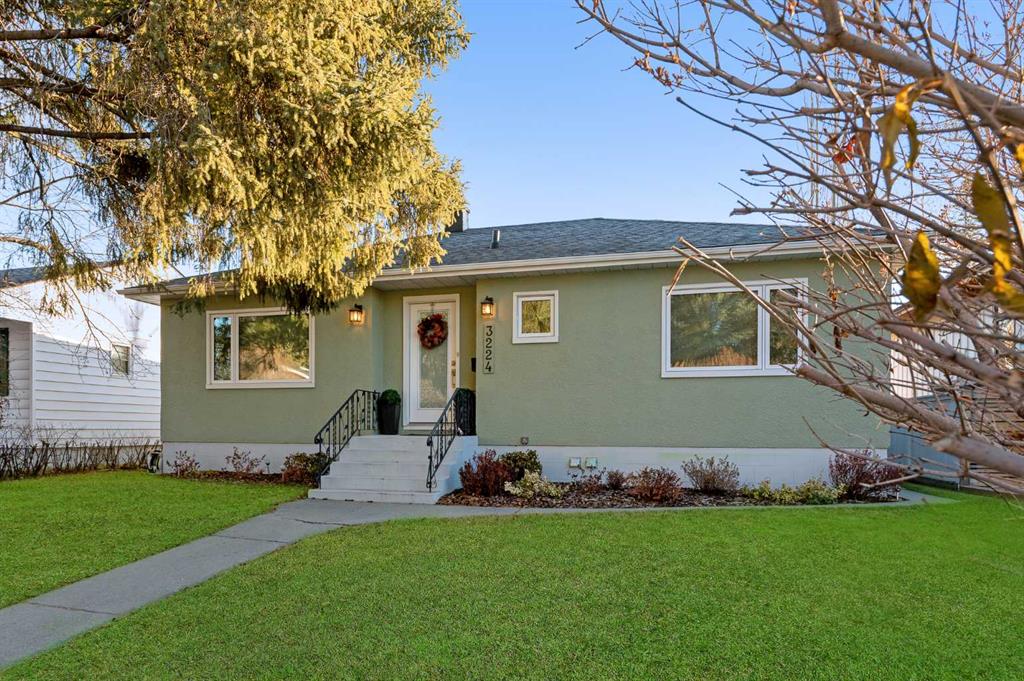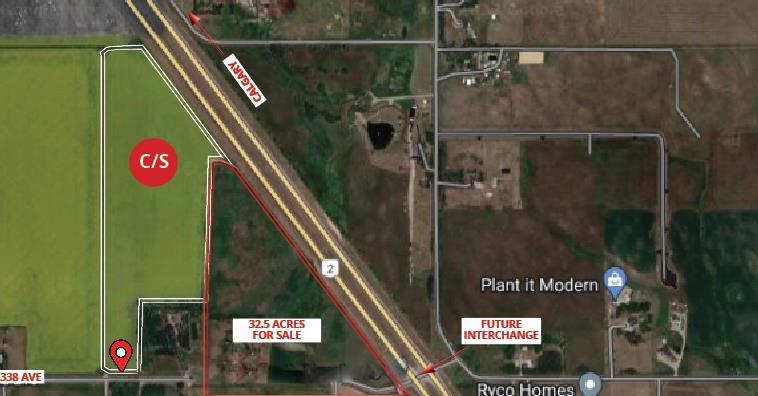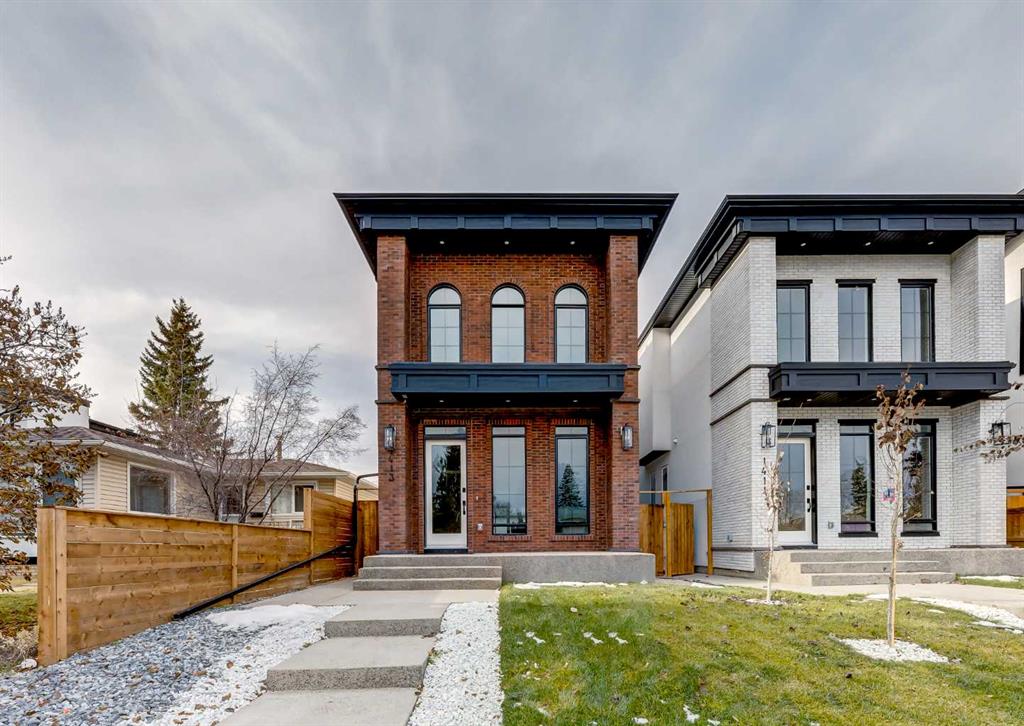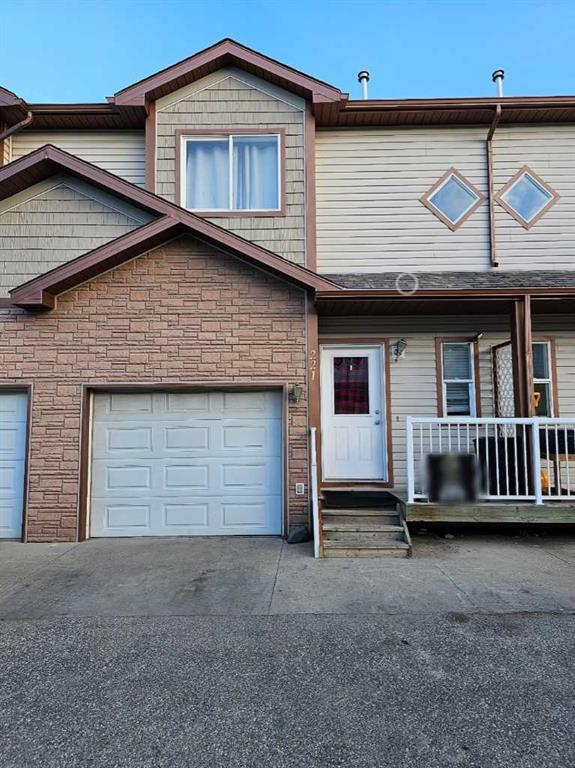3224 25 Street SW, Calgary || $799,000
This charming mid-century bungalow situated on a 50’x125’ lot in the sought-after community of Richmond offers a host of desirable features. Its prime location, close to downtown, Marda Loop, shopping, transit, schools, and parks, provides the perfect blend of inner-city living on a serene tree-lined street with friendly neighbors. This home has been thoughtfully renovated over the years, with updates including new electrical and plumbing systems, a high-efficiency furnace and venting, central air conditioning (installed in 2022), a new water heater (replaced in 2020), triple-glazed windows, modern glass doors, shingles, high-quality wood laminate and vinyl tile flooring, and a tasteful neutral decor throughout. The main level is filled with natural light and showcases a well-designed chef\'s kitchen, a fully updated main bathroom (completed in 2021), two spacious bedrooms, and ample built-in storage and closet space. The fully developed basement boasts two additional generously sized bedrooms with custom closets and larger egress windows, a comfortable family room, modernized bathroom, convenient laundry room, and two substantial storage rooms. Adjacent to the spacious double garage, you\'ll find ample off-street parking and a recently paved back lane. The sizable yard is both fenced and beautifully landscaped, featuring mature trees and low-maintenance shrub gardens. Don\'t miss the opportunity to view this gem in person. Immediate possession is available!
Listing Brokerage: RE/MAX REAL ESTATE (CENTRAL)









