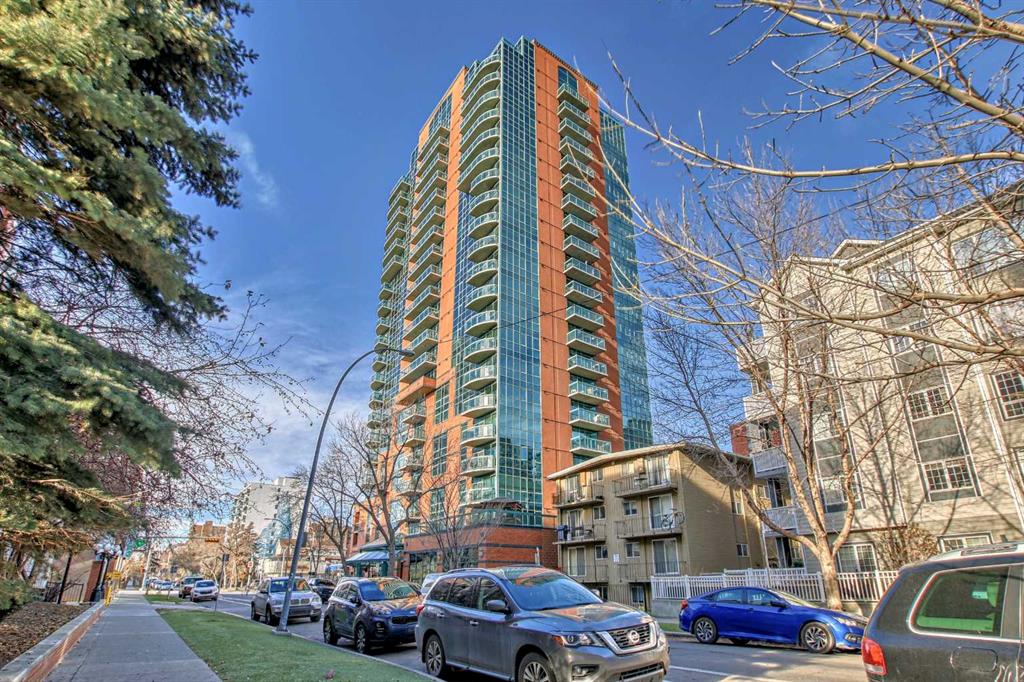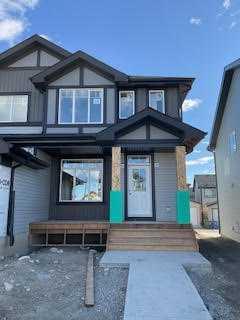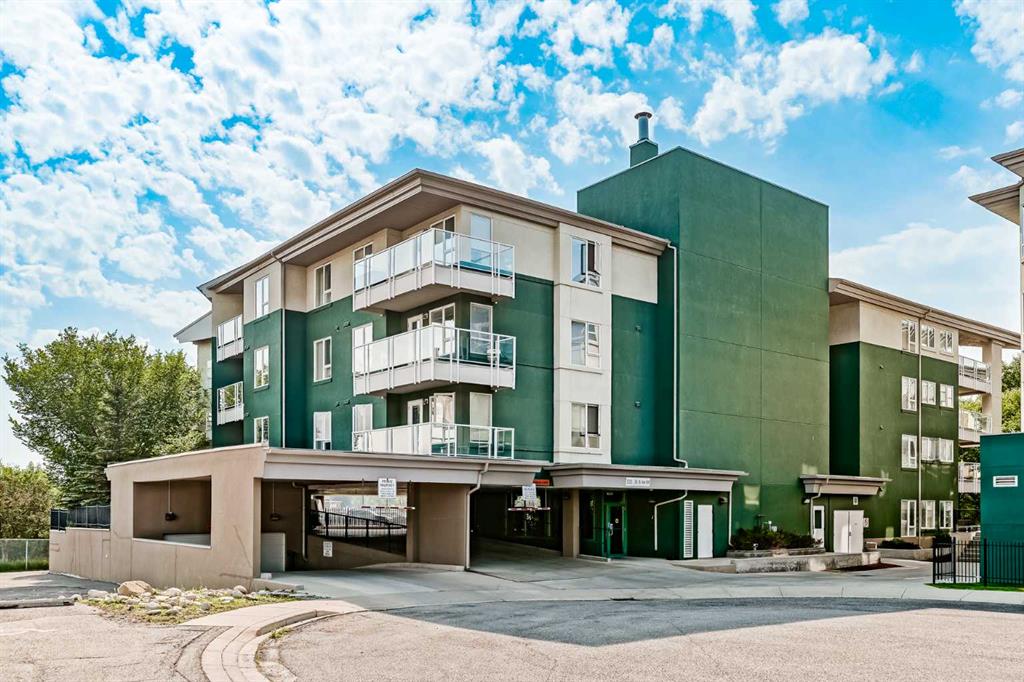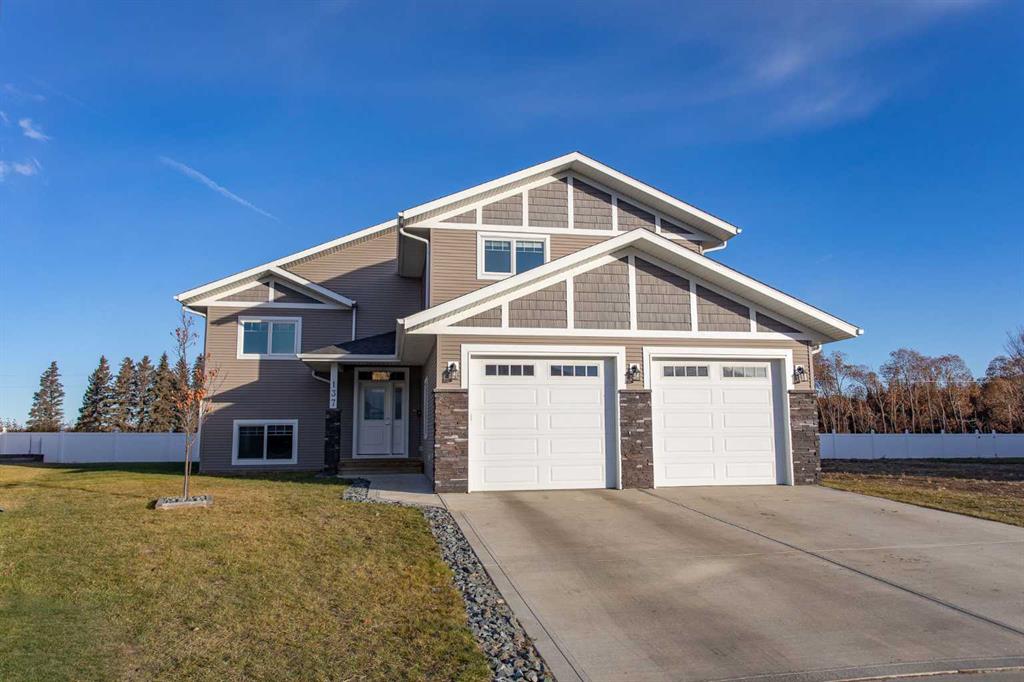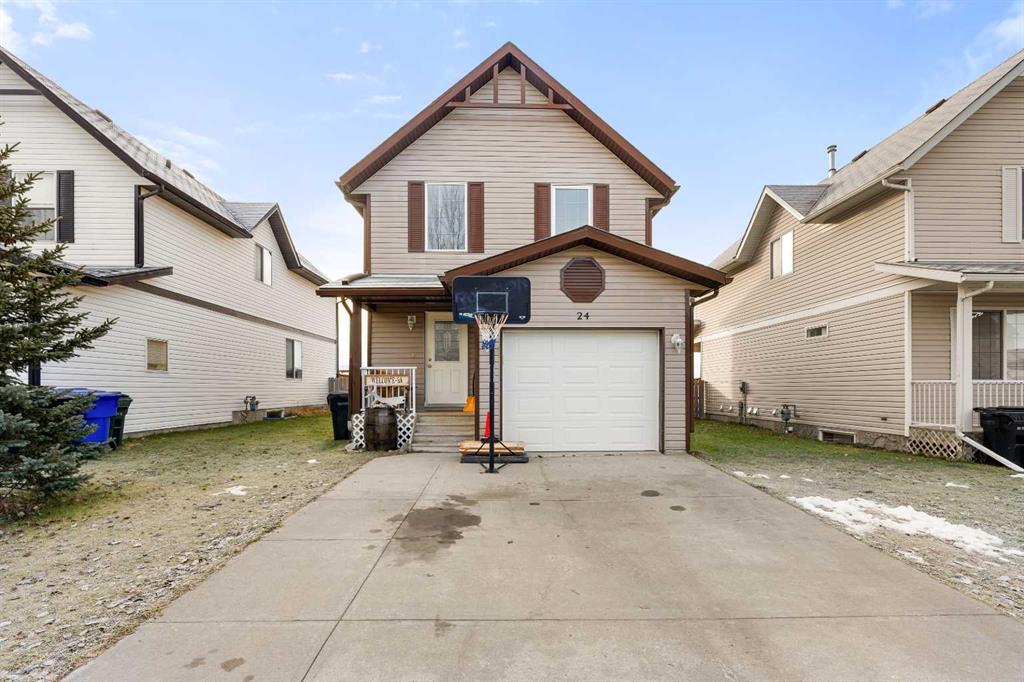111 Belgian Crescent , Cochrane || $454,900
Be introduced to THE TALO by Rohit Communities. This home is situated on a slight pie lot backing a paved lane...The Talo is sure to please a multitude of homeowners for space and functionality with the initial inviting curb appeal with your front porch for those relaxing moments. Upon entering you are welcomed to bright open-plan that flows effortlessly from your living room to your dining room and kitchen allowing everyone to stay connected. The kitchen boasts a beautiful quartz peninsula island which easily allows for 4 stools, plenty of cabintry and a standing panty. Completing the main floor at the rear of your new home is your 1/2 bath, tucked away for privacy, the rear entry with a bench for convenience. Upstairs you are welcomed to a flex area with natural light for your home office or kids play area, a generous primary bedroom with an ample walk-in closet, 4pc ensuite with quartz, 2 additional bedrooms, main bathroom with quartz and side by side laundry room. This home is completed with all the usual Rohit upgrades that come as standard from lighting, faucets, baseboards/trim, hardware, Triple pane windows, All SS appliances plus washer & dryer, fully landscaped with grass front, side and rear and concrete (not gravel) parking pad. All bathrooms and laundry completed with tile floor. The Contemporary Classic finishings with Brushed Chrome Hardware and style throughout, makes you feel instantly at home and welcomed. Your basement is an open canvas for your ideas with 3 pc rough-in. Outside your lot is completely landscaped front and back. . New Home Warranty: 1yr Comprehensive; 2yr distribution systems-electrical and plumbing; 5yr building envelope, 10yr structural; **Photos from a previously constructed home with a different interior but same floorplan (some items may not be identical or included ie: elevation/windows). see supplements for floorplan and Brochure for Contemporary Classic designer Interior; ***Additional homes, models and interiors available.
Listing Brokerage: CIR REALTY









