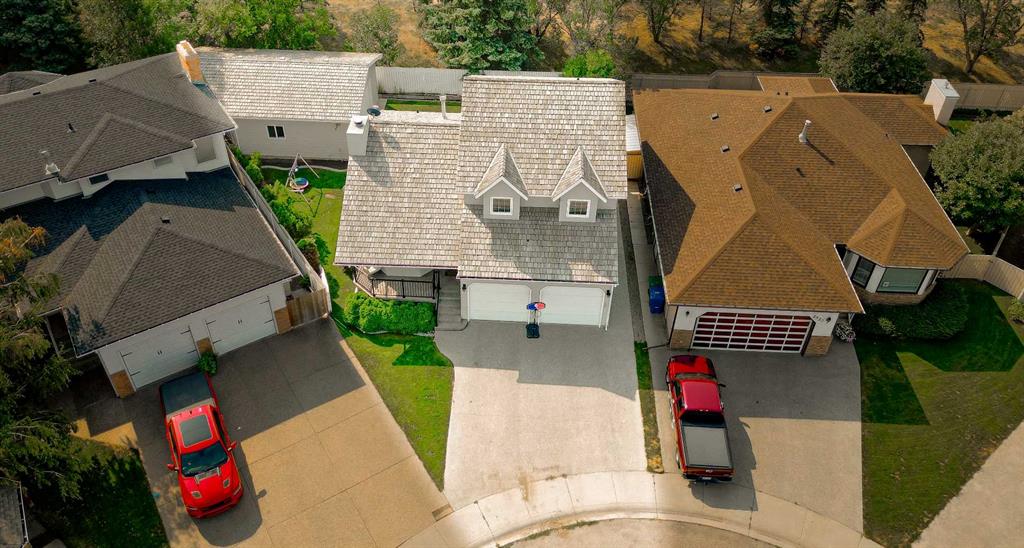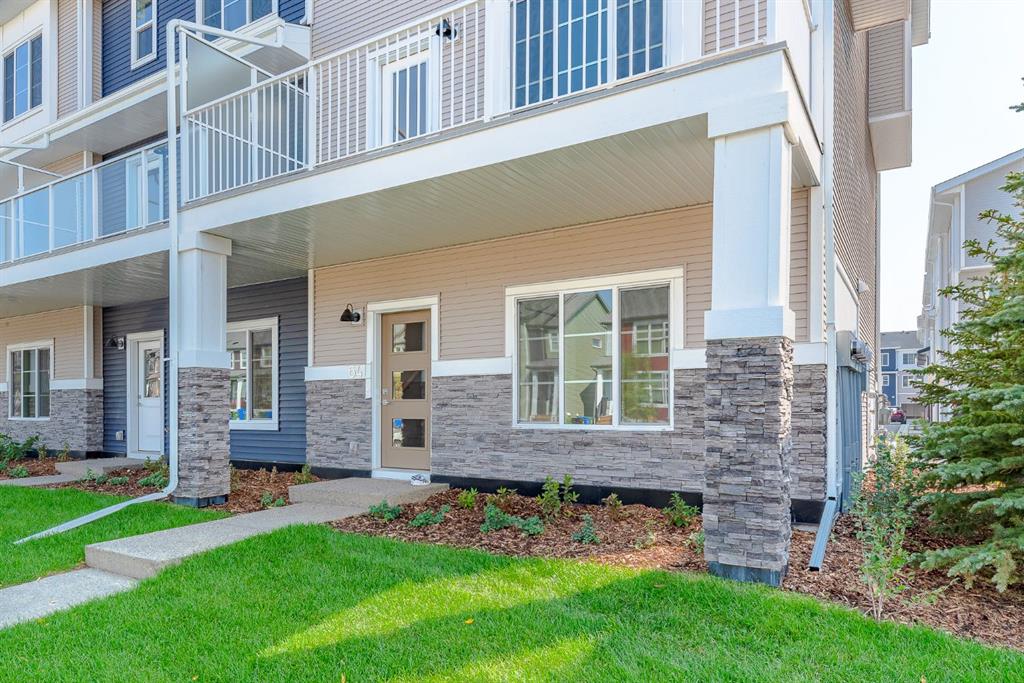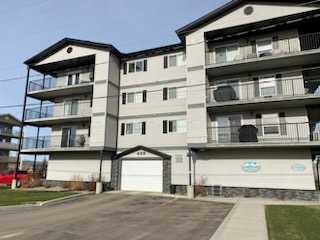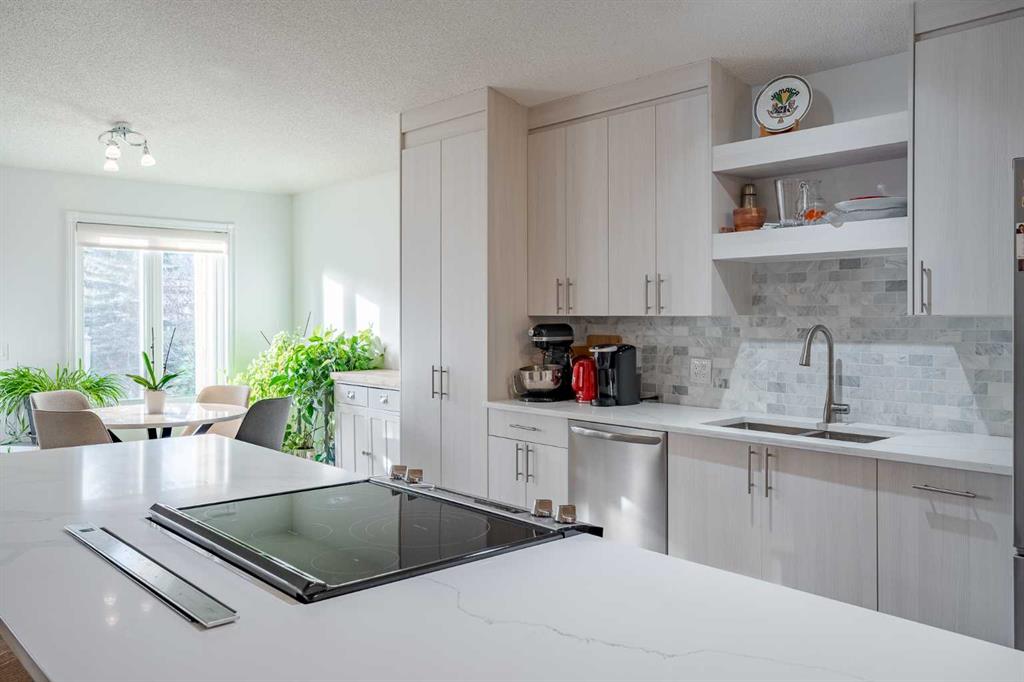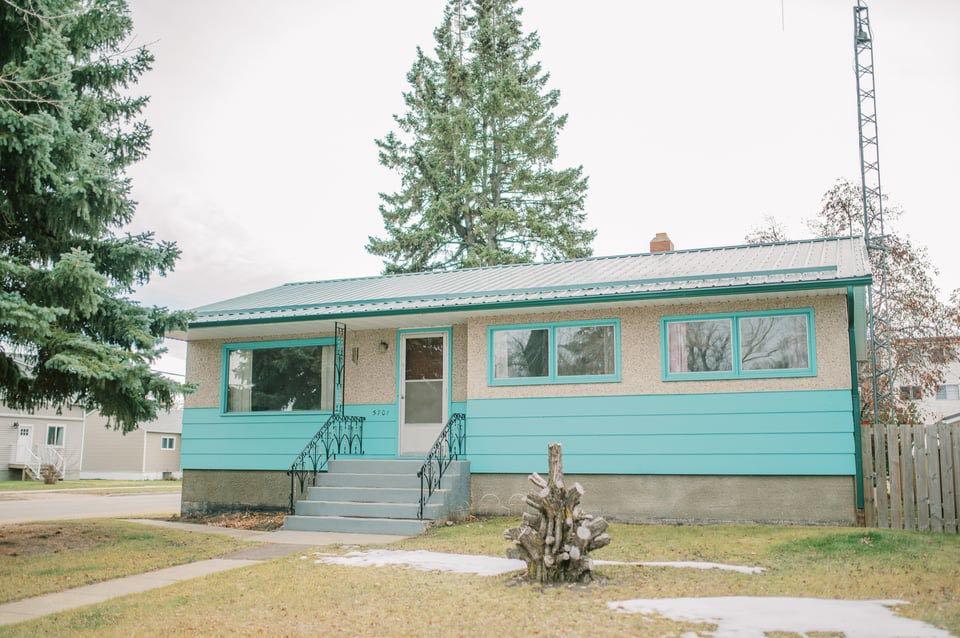119 Edgepark Villas NW, Calgary || $599,900
Welcome to this stunning 3-bedroom, 3-bathroom walk-out bungalow in the highly sought-after community of Edgemont! Recently renovated just 2 years ago, this home boasts a modern and stylish design throughout. The renovations include a brand-new kitchen, flooring, paint, new triple paned windows and coverings, and quartz countertops in both the kitchen and bathrooms. Step through the front door, and you\'ll immediately appreciate the open concept layout. The newly renovated kitchen offers ample cupboard space and includes all new stainless steel appliances. The bedroom at the front of the house can serve as a versatile space, perfect for a home office or den. A 4-piece bathroom is conveniently located nearby, along with a laundry room adjacent to the garage door. The primary bedroom, complete with a 4-piece ensuite featuring a separate shower and jetted tub, provides a comfortable retreat. The living room features a cozy gas fireplace and opens up to a sunny balcony. Additionally, there\'s a dining room and a kitchen nook, offering various spaces for entertaining or everyday living. Venture downstairs to the fully developed basement, where you\'ll find a spacious recreation room, an additional bedroom, and another 4-piece bathroom. The basement also boasts plenty of storage space, catering to your organizational needs. This property\'s prime location allows for easy access to nearby amenities, including shopping centers, coffee shops, grocery stores, restaurants, schools, churches, playgrounds, parks, and more. Opportunities like this don\'t come around often, so don\'t miss your chance to make this meticulously renovated home yours!
Listing Brokerage: RE/MAX IREALTY INNOVATIONS









