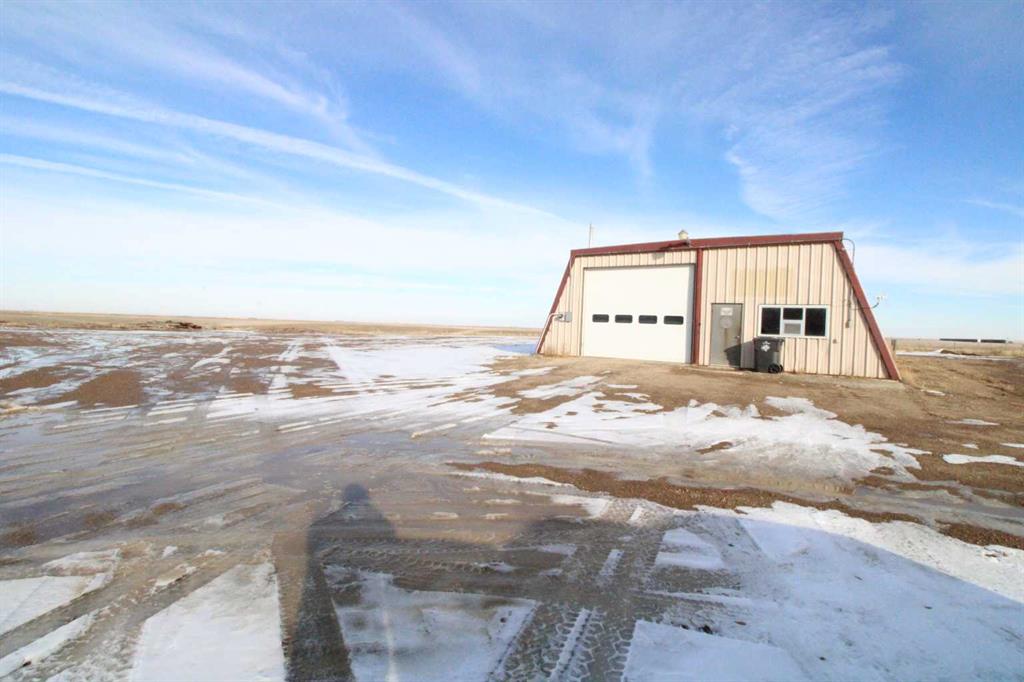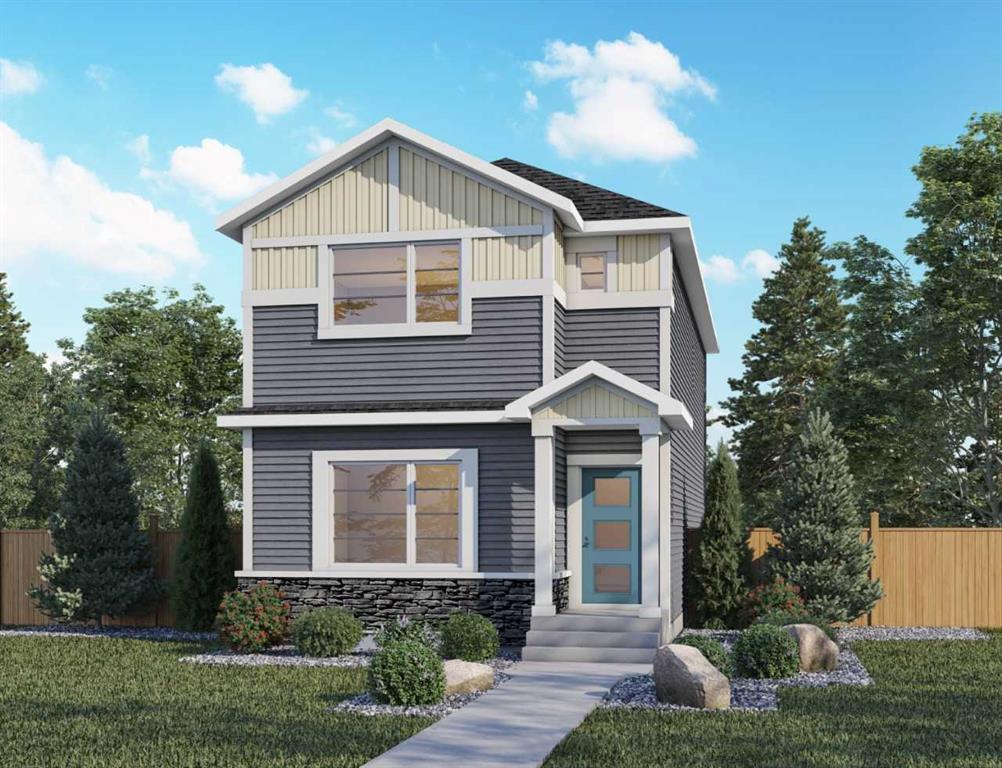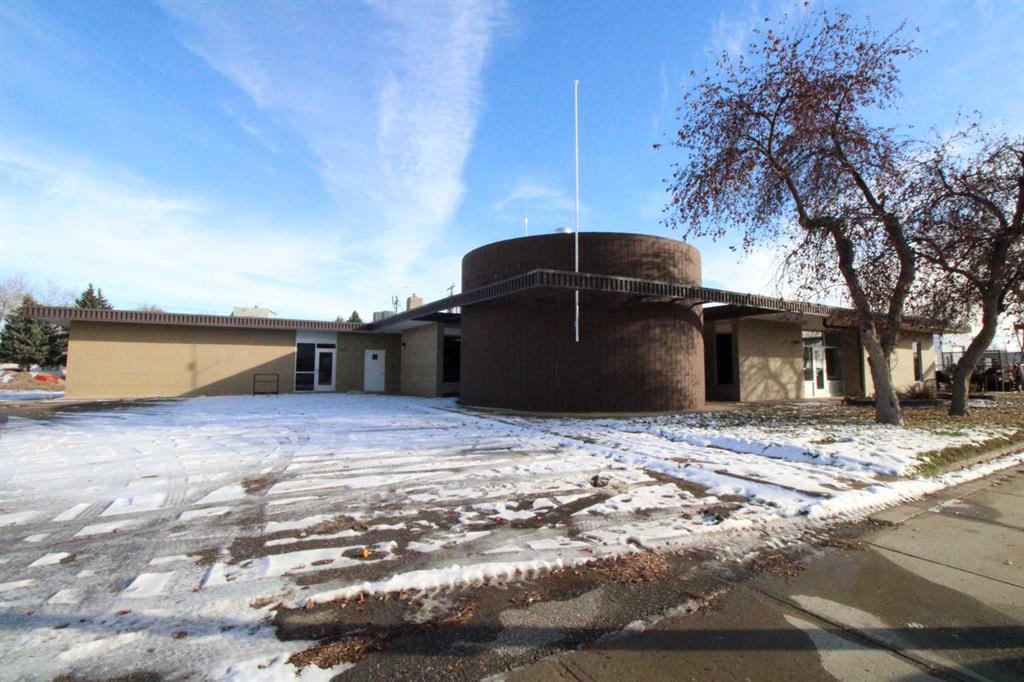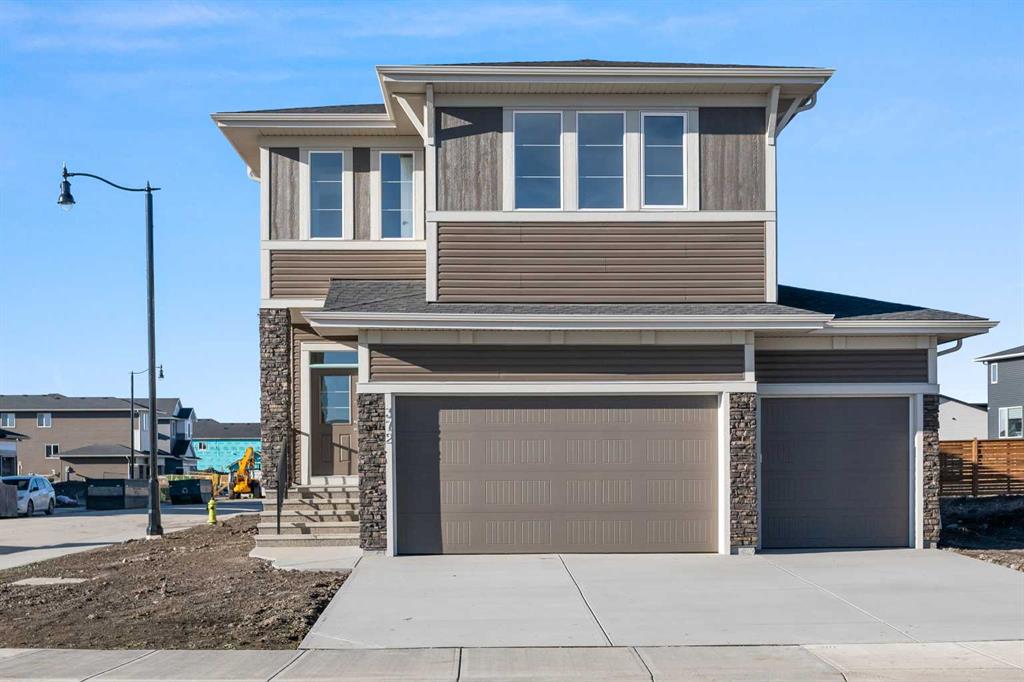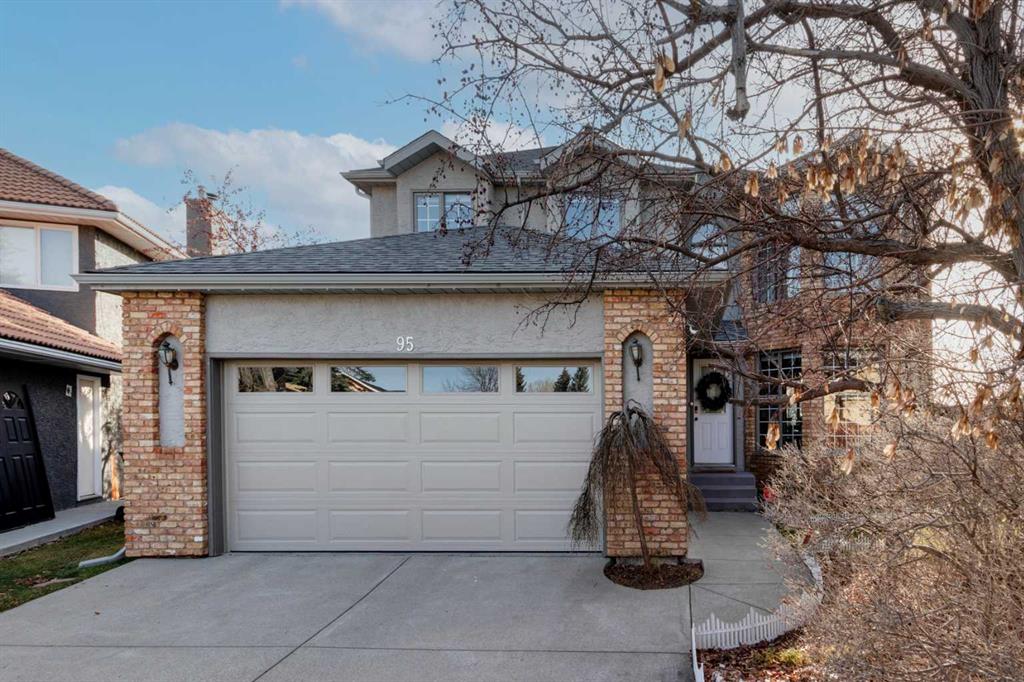95 Edgebrook Close NW, Calgary || $799,900
Great location! Welcome to this spacious single-family home in Edgemont, the most desirable community in NW. NEW PEX water lines. A stunning custom-built, multi-use, year-round heated sunroom. This 2-story home is situated on a large lot in a quiet cul-de-sac, offering complete backyard privacy with no houses behind you. It provides 2550 sq ft with total living space over 3000 sq ft. Beautiful hardwood floors throughout the main and upper levels, durable tile floors in the foyer and mudroom. Upon entering, you\'ll be stunned by the high-ceiling foyer. The west-facing living room features a bay window that floods the home with natural light. The formal dining area is spacious for family and friends\' entertaining. The upgraded kitchen boasts cherry finish cabinets reaching the ceiling, granite countertops, and a Miele counter stove. The oven and microwave are built-in, while the 4-door refrigerator provides ample space for organization. The stainless steel backsplash kitchen is easy to keep your kitchen clean. The spacious family room includes a fireplace and built-in shelves. On the upper level, the master bedroom features extra closets, a 5PC ensuite, and a walk-in closet. Two additional oversized bedrooms share a 4PC bathroom. Additionally, there\'s a cozy loft area with a built-in desk. The fully finished basement offers a 3PC bathroom, providing your family with more living space. The property includes central air-conditioning and a landscaped low-maintenance front and backyard with no sidewalks to shovel snow. The garage door is only 2 years old. Nearby conveniences include a shopping mall and schools, with quick access to Shaganappi Trail, Stoney Tr, and the airport.\"
Listing Brokerage: URBAN-REALTY.ca









