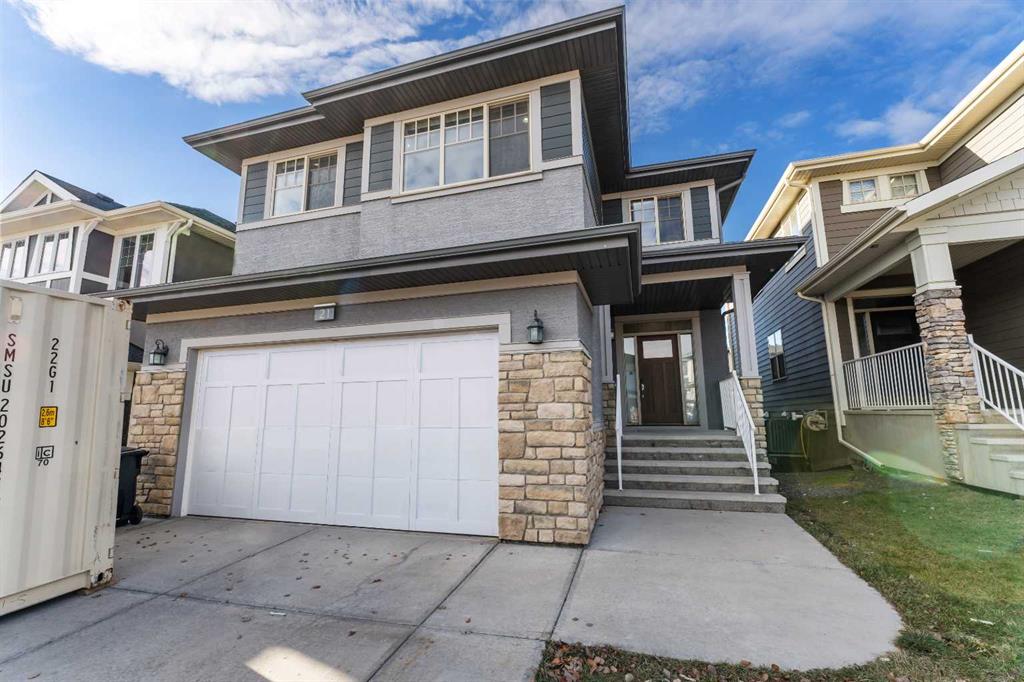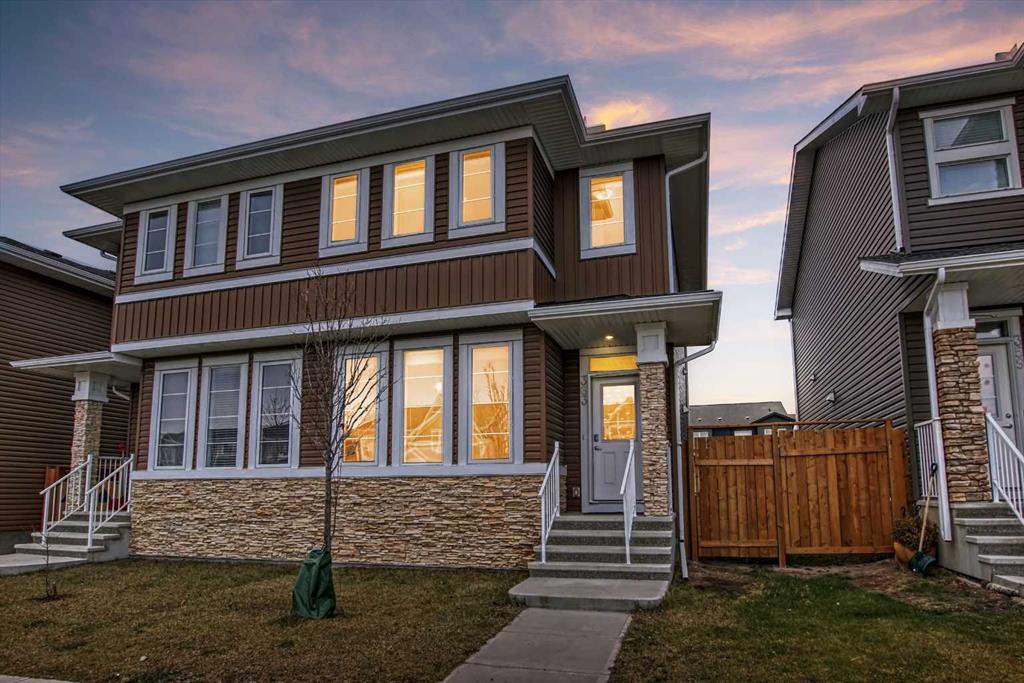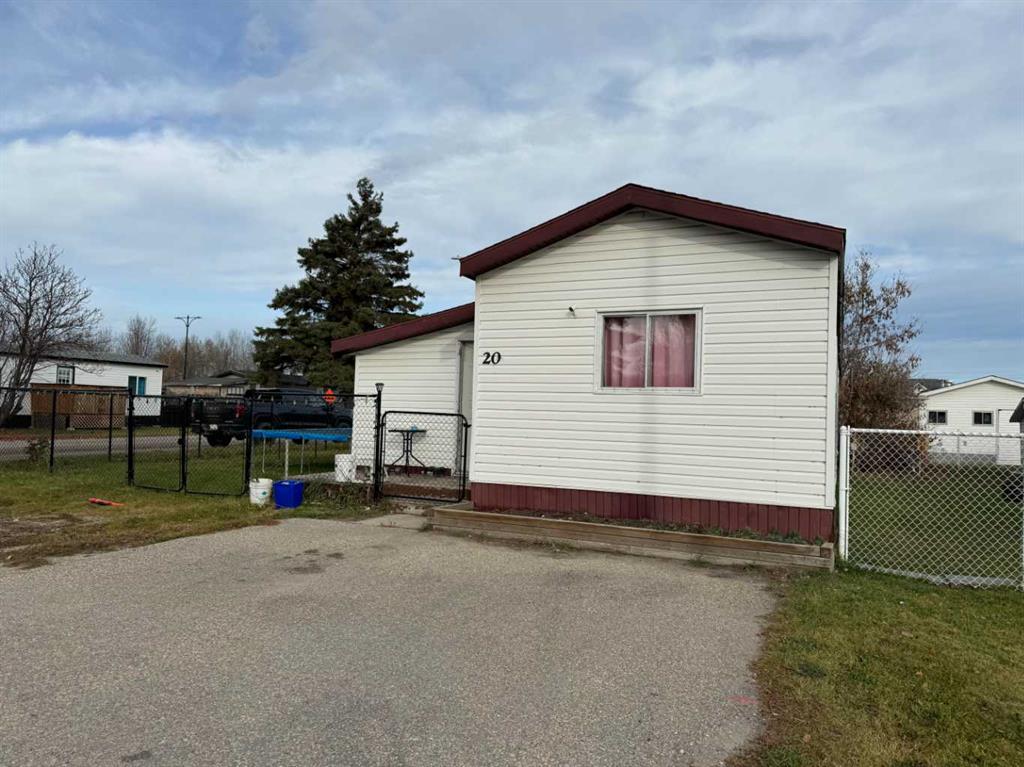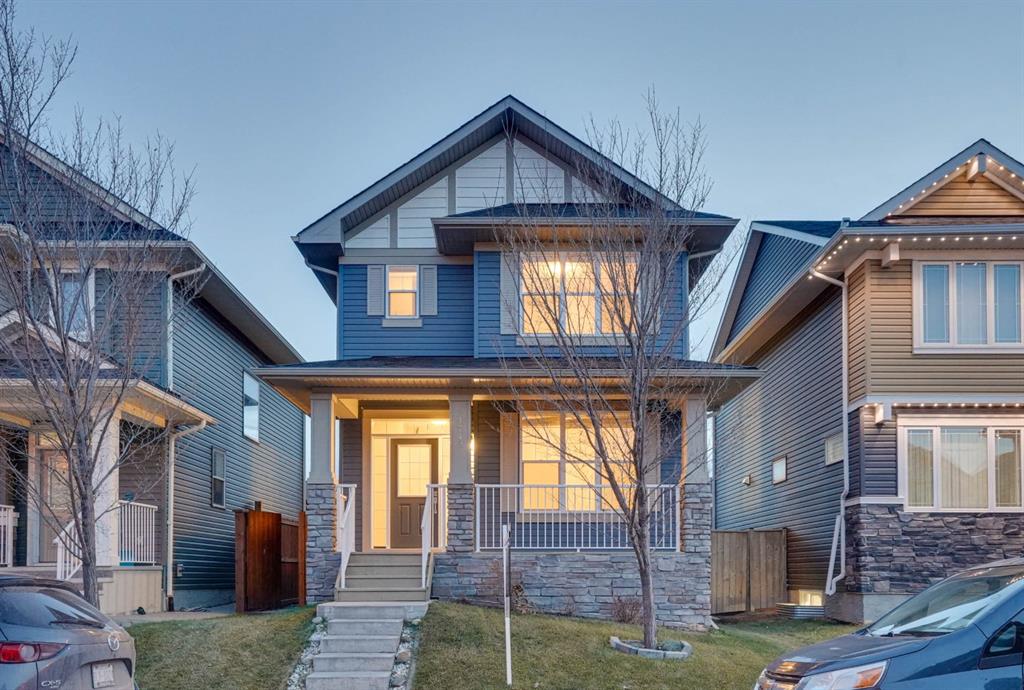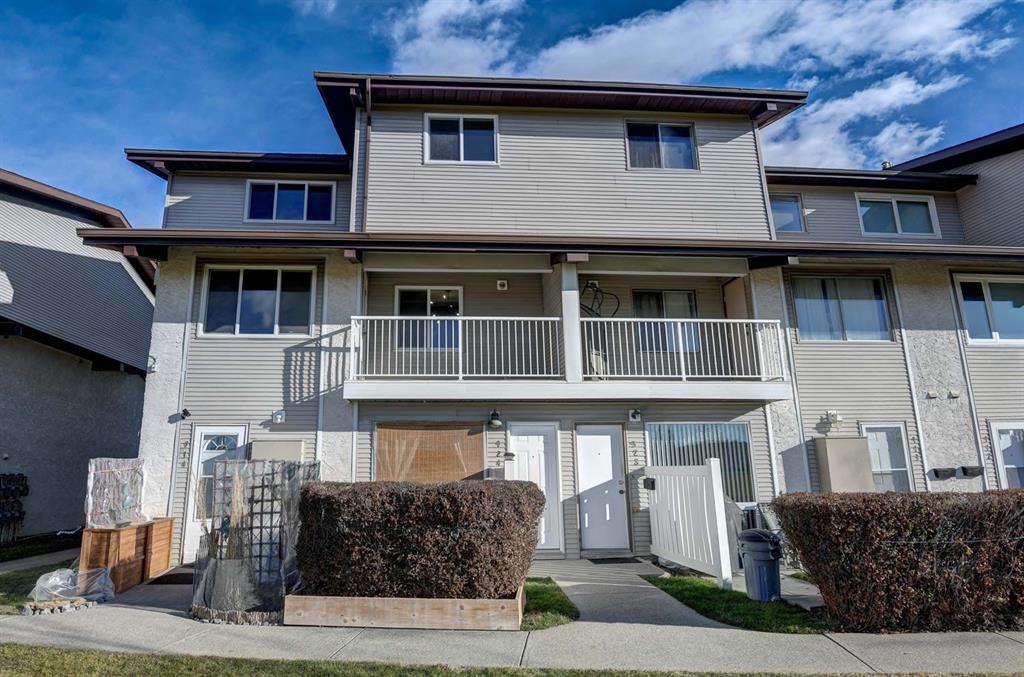363 Redstone Drive NE, Calgary || $539,900
*SEE 3D TOUR!!!* *Double Detached Garage* *Central AC* *Upstairs Laundry Room* *NO CONDO FEES* The best value home in Redstone, with no condo fees, and all the conveniences your family needs! The location is steps away from parks and multi-use pathways, mere steps from the transit stops, and a short walk and drive to lots of new and existing commercial amenities including the new mixed use commercial development nearby, where you could walk to the shops. It\'s a home for all seasons - A double garage for worry free winter parking and central AC to cool you during the warm summer days. As soon as you enter the main level, you will see the spectacular hardwood floors and updated LED lighting throughout. The open concept floor plan is centred around the chef\'s kitchen that features a large central quartz island, stainless steel appliances, and a high-end gas range, and plenty of cabinetry for storage including the pantry. The living room and dining room are spacious to suit your unique entertainment and dining needs. The 2-piece powder room is adjacent to the rear mud room, which leads to the deck and the fully-fenced backyard, and the double detached garage. Come upstairs, and you will find the functional upper level, which includes your very own Master Retreat with it\'s own ensuite bath and large walk-in closet. The laundry room upstairs is a large plus, it\'s not a \"laundry closet\", but its own room - no more laundry baskets in the hallway. A 4-piece bath and 2 more good sized bedrooms complete this level. Downstairs in the in the unspoiled basement, your creative touches await. There is a rough-in for a bathroom which will assist in your future plans. So much value here, especially in this tight market! Call your favourite realtor to book a private showing today!
Listing Brokerage: CIR REALTY









