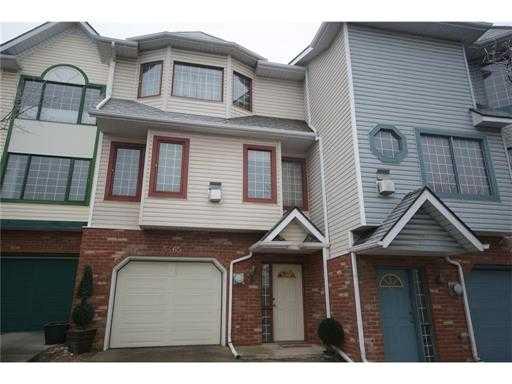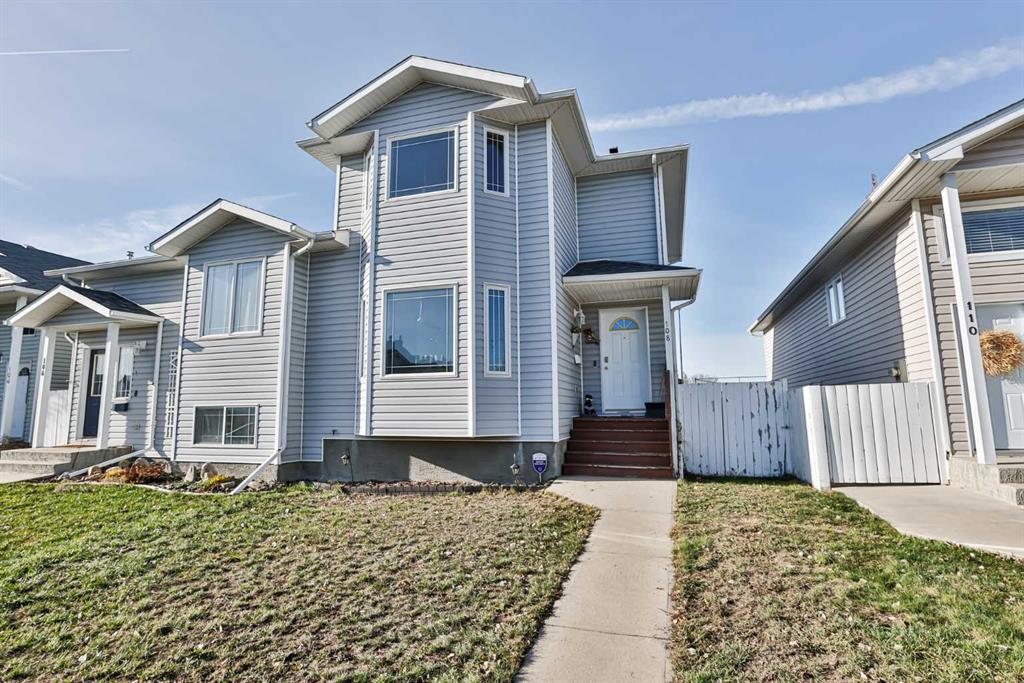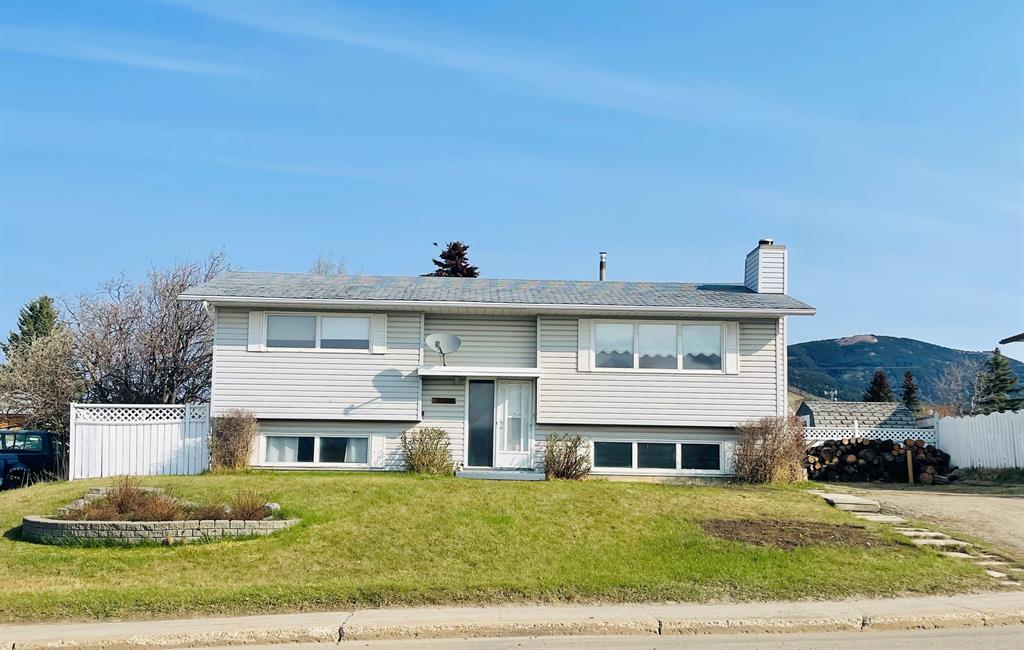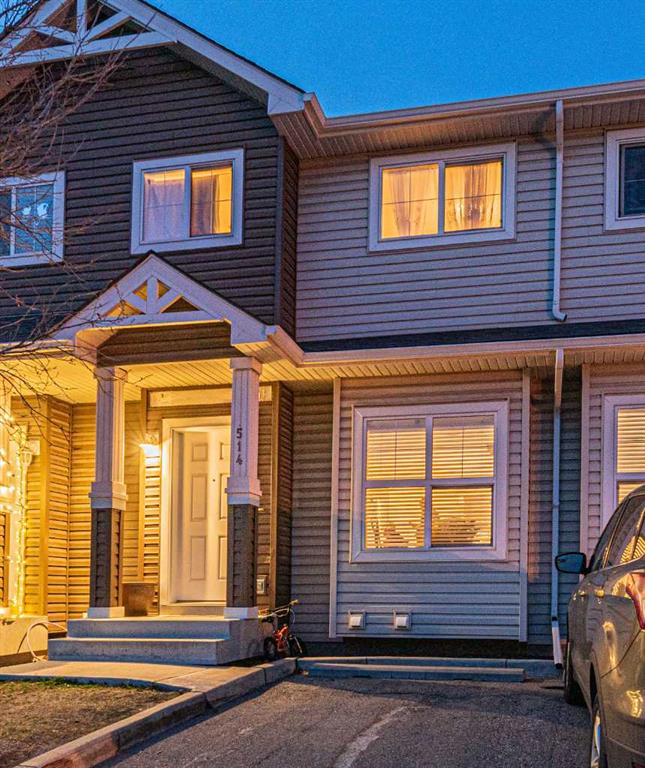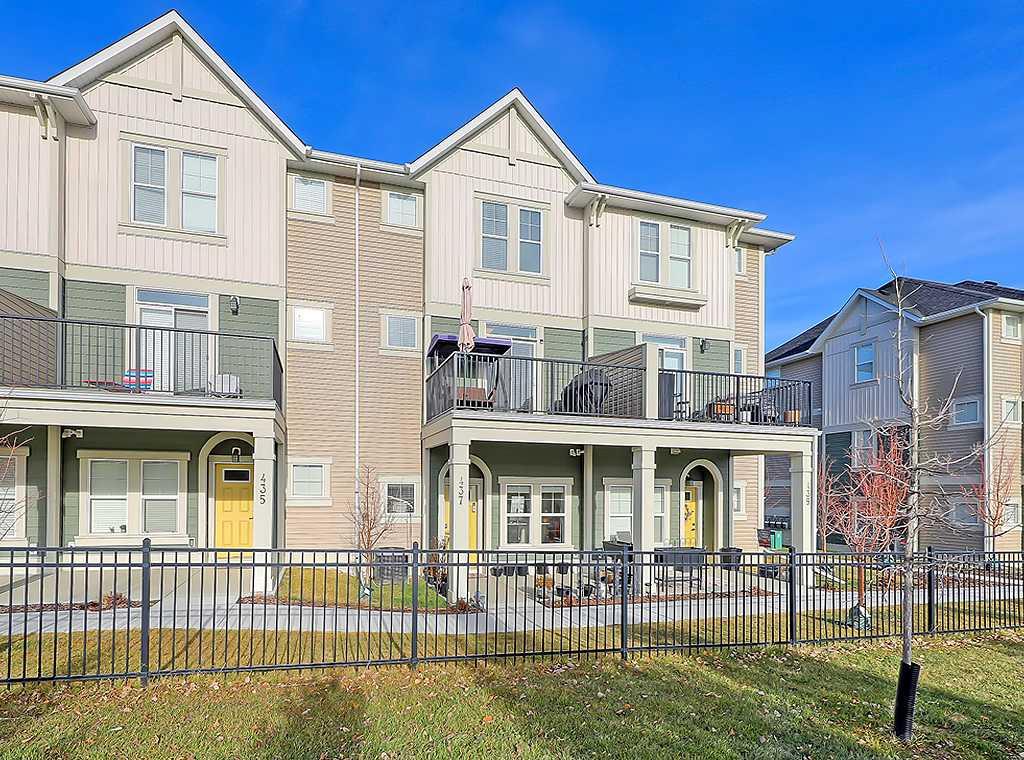437 South Point LANE SW, Airdrie || $474,900
Welcome to this gorgeous townhouse located in the fantastic community of South Point in the City of Airdrie! Offering 3 bedrooms, 2.5 bathrooms, and 1,472 Sq Ft of living space, this property offers a comfortable, convenient and affordable lifestyle! Step inside and you’ll be greeted by a large open concept floor plan. The main floor offers a spacious living area and a chef inspired kitchen featuring quartz countertops, designer fixtures and stainless steel appliances. It’s the perfect spot to entertain your family and friends!
Upstairs you’ll find the primary bedroom that features a large walk in closet and private 4-piece ensuite bathroom. You’ll also find two additional bedrooms, another 4-piece bath and your laundry room! Downstairs you’ll find a flexroom/office space and your double attached garage ensuring that you\'ll have ample space to store your vehicles and personal belongings.
Outside you have a private south facing balcony that backs onto a green space where there’s tons of amenities for you and your family to enjoy! Everything from a tennis court, basketball court, playgrounds, a pavilion with picnic tables and even a dog park!
South Point Seton is one of Airdrie’s newest master planned communities! With easy access to Highway 2, you’re a short drive to Calgary, Cross Iron Mills Shopping Center, Stoney Trail, shops, restaurants, and so much more! This home is the perfect spot to plant your roots! You won’t want to miss out on this incredible opportunity!
Listing Brokerage: RE/MAX HOUSE OF REAL ESTATE









