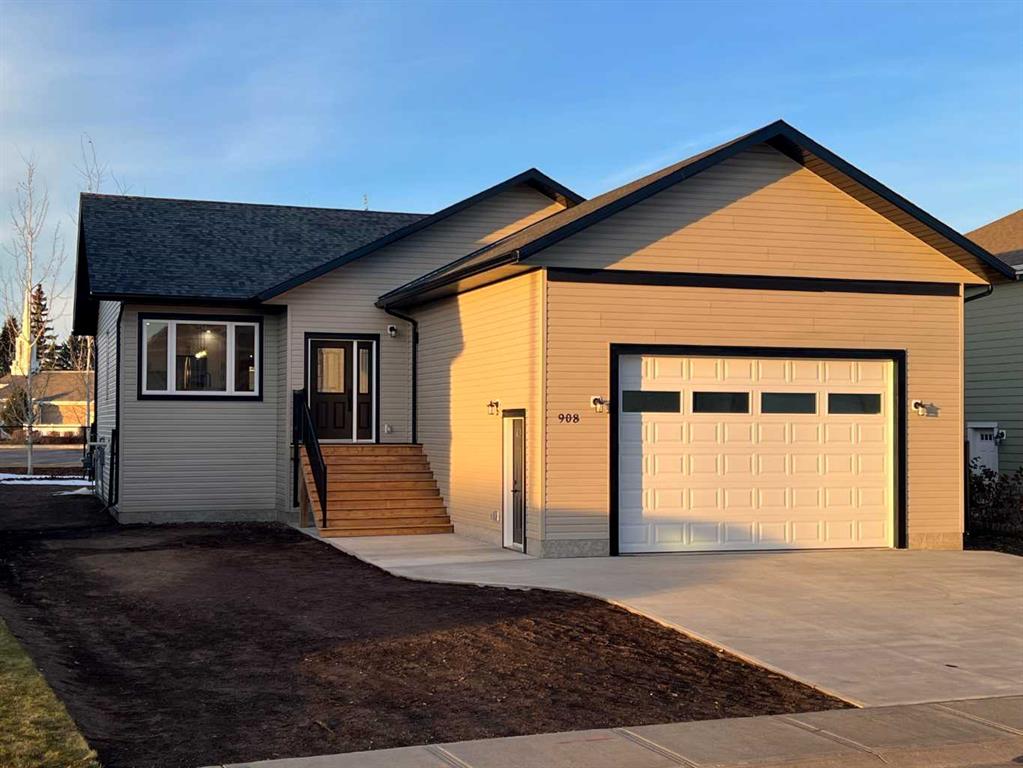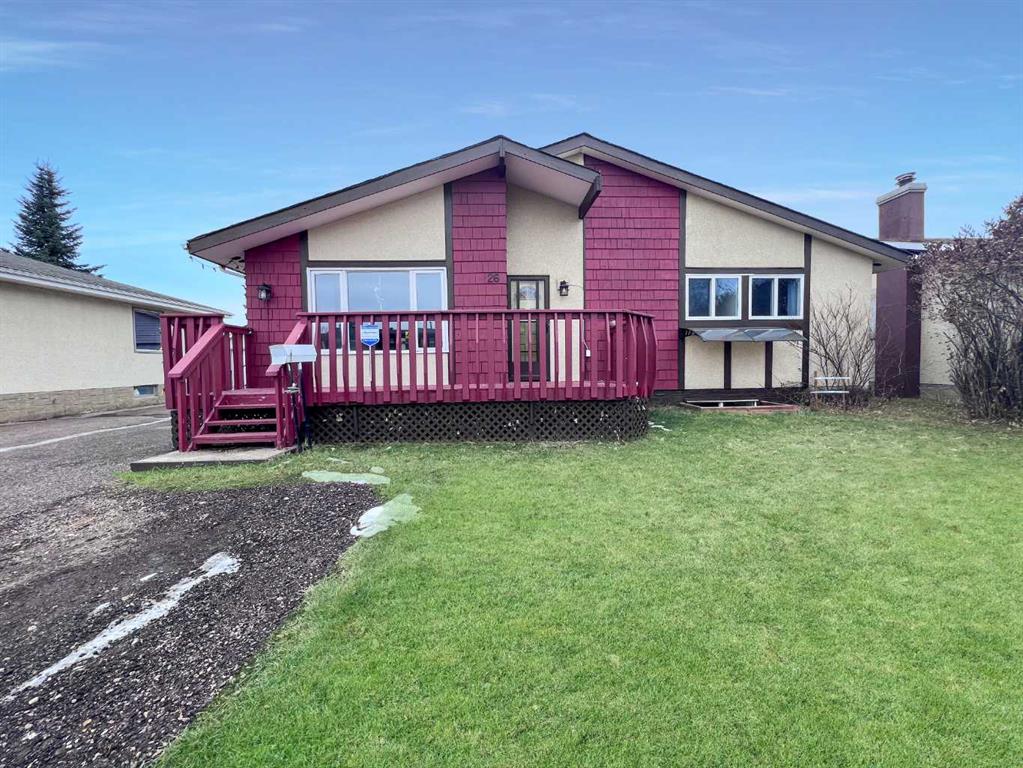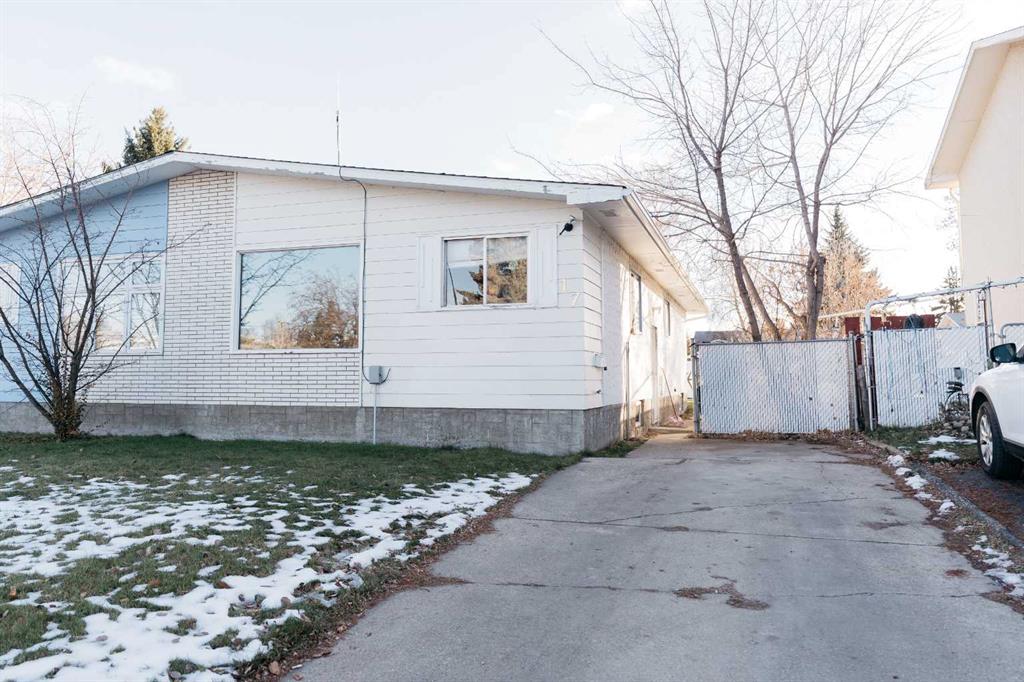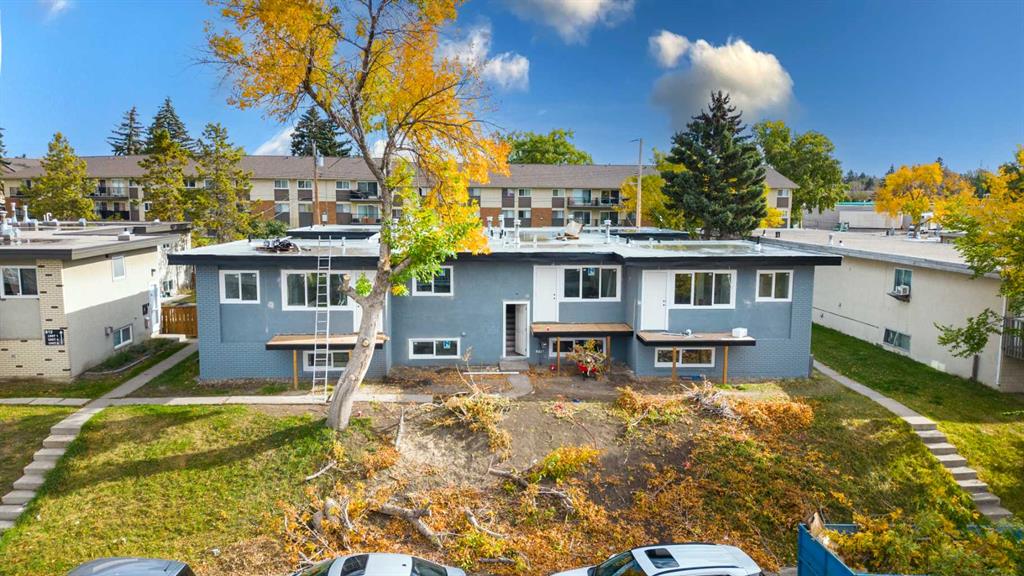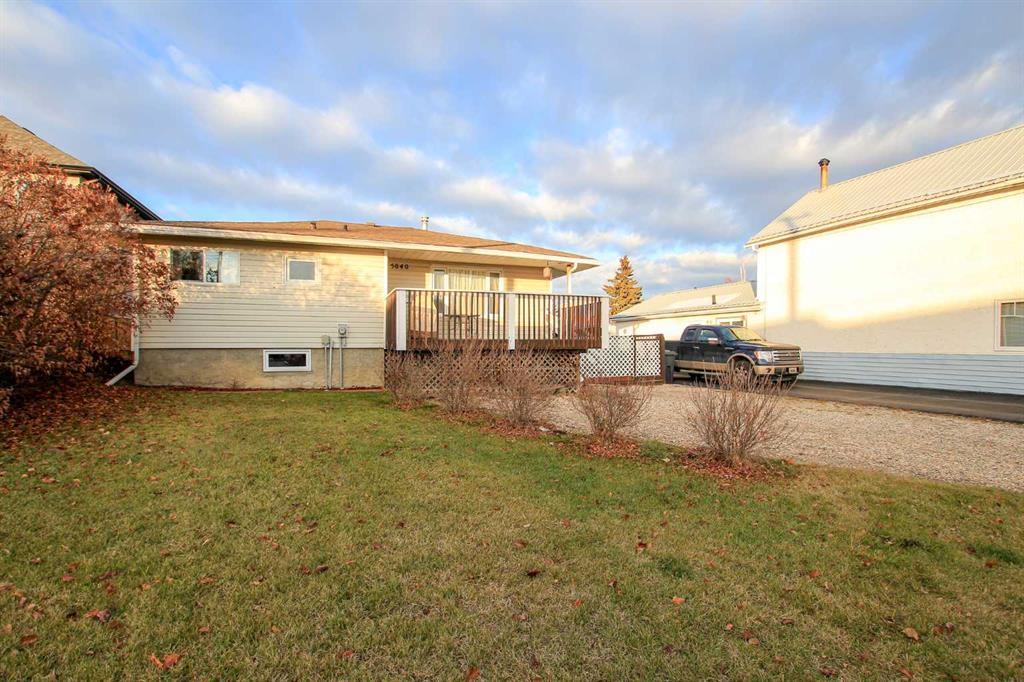26 Maciver Street , Fort McMurray || $449,000
Well-maintained bungalow home with long-term owners & lots of upgrades done! Recent updates include: new recessed windows, new furnace, new hot water tank, new wiring, new plumbing, new flooring, windows replaced 2020, house shingles 2017, shingles in season room 2021, never used water filtration system, all outside plumbing recently redone for approx. 40k and more! The oversized double garage is truly exceptional featuring epoxy flooring, 220 for welder/compressor and is heated as well. The home also features a huge parking pad/driveway with space for RV, and additional off-street parking space added up front! With +1,760 SQFT of total living space, 3 bedrooms, illegal suite + rec room in basement, 2 bathrooms and located central in the city, this home has it all! As you enter the home, you are welcomed from the front porch into the foyer with a closet off the entry for tucking away outerwear. You are then invited into the spacious living room equipped with hardwood floors and an oversized window - brightening the space. Just off the living room, the dining room offers enough space for a formal table and the kitchen is adjacent, making hosting a breeze. The kitchen features plenty of wooden shaker-style cabinetry, dual basin, lots of counter space, and great appliance package - perfect for any home chef. Heading down the hall, you have 2 bedrooms (one primary master & one additional), both with good-sized closets and windows along with a shared 4pc bathroom with tub/shower combo. While heading to the basement, you have a side exit door leading into the 3-season room (that is screened in) and allows for outside enjoyment year round! The basement is great in that it offers tons of storage space, a large dining room, great kitchenette, large rec room, expansive bedroom, 3 pc bathroom and laundry room with side-by-side washer & dryer. The backyard is nicely landscaped and includes additional storage sheds, a fire pit and is great for summer hosting family and friends. Located in central Fort McMurray, close to great amenities, MacDonald Island Park, shopping and schools, this is a RARE find!! Visit the virtual tour and book your private showing today!! This property was not affected by the flood.
Listing Brokerage: EXP REALTY









