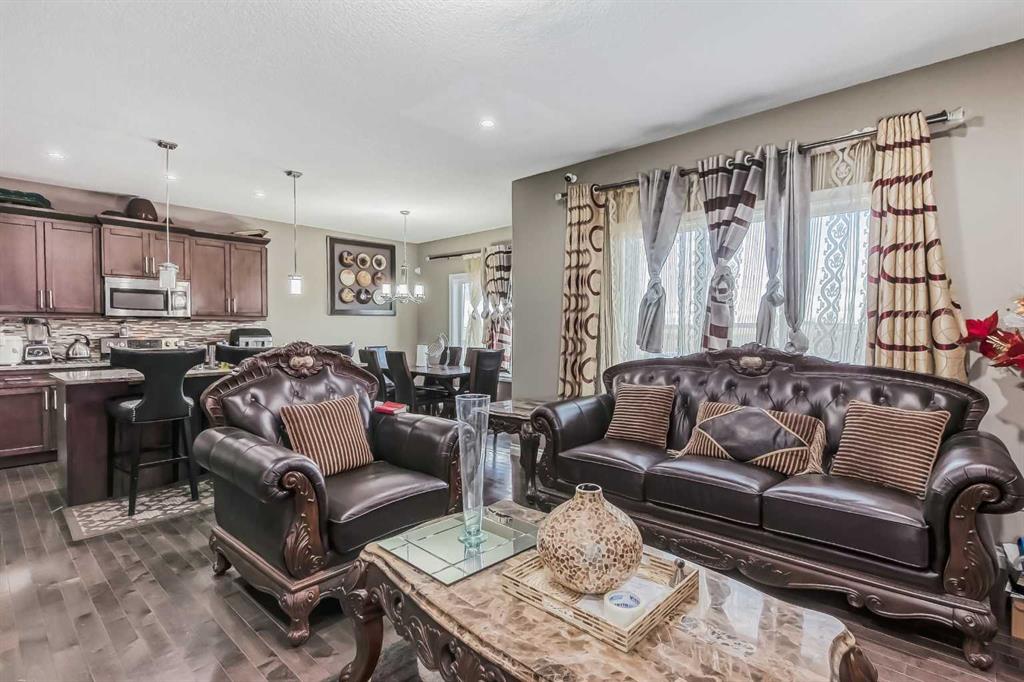192 Evansborough Crescent NW, Calgary || $770,000
Welcome to this stunning and spacious 2-storey walk-out basement home in the desirable community of Evanston. With over 3000 sqft of contemporary living space, this fully developed home boasts 5 bedrooms, 4 bathrooms, and a double attached garage. As you step inside, you\'ll be greeted by an open floor plan adorned with beautiful hardwood flooring throughout the main level. The kitchen is a chef\'s dream, featuring a walk-in pantry, ample cabinetry, and sleek stainless steel appliances. The adjacent dining area conveniently opens up to a deck, providing a perfect spot to relax and enjoy the view of the backyard. Upstairs, you\'ll find a thoughtfully designed layout, including 3 bedrooms, a generous bonus room, and large windows that flood the space with natural light. The primary bedroom is a true retreat, complete with a spacious 5-piece ensuite and a walk-in closet. The walk-out basement is fully developed and offers a versatile space for family entertainment and recreation. It features a family room/recreation area, two additional bedrooms with large windows, and a full bathroom. Outside, the backyard is beautifully landscaped and fenced, providing a private oasis for outdoor activities and relaxation. Located in the vibrant community of Evanston, this home offers easy access to amenities, schools, parks, and transportation. Don\'t miss the opportunity to make this bright and spacious home yours. Contact us today to schedule a viewing and experience the true essence of comfortable and contemporary living in Evanston.
Listing Brokerage: CENTURY 21 BAMBER REALTY LTD.



















