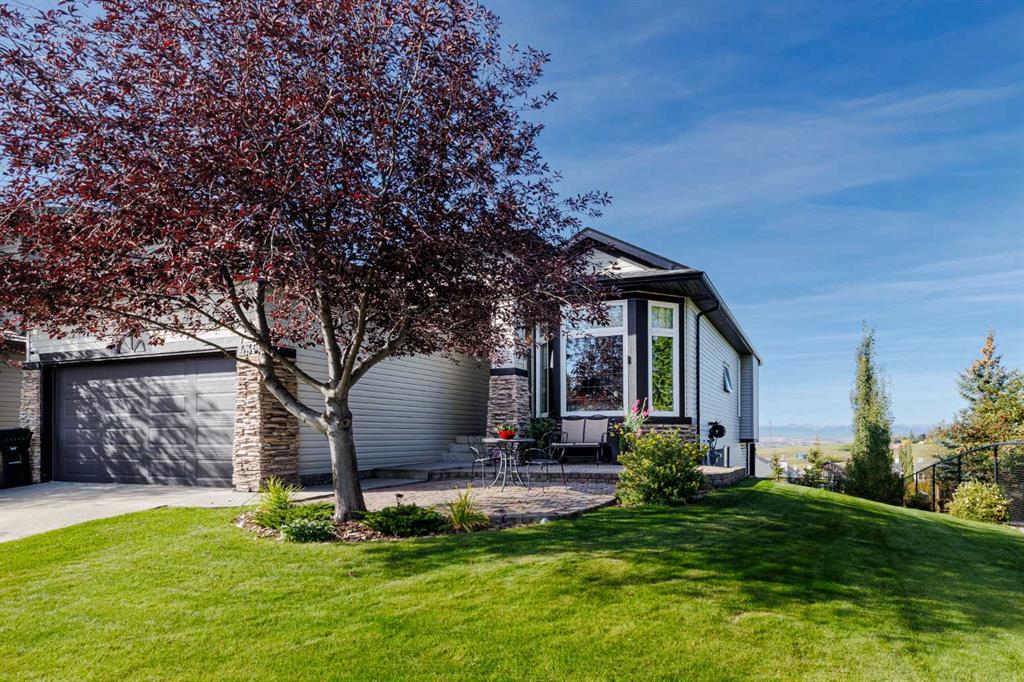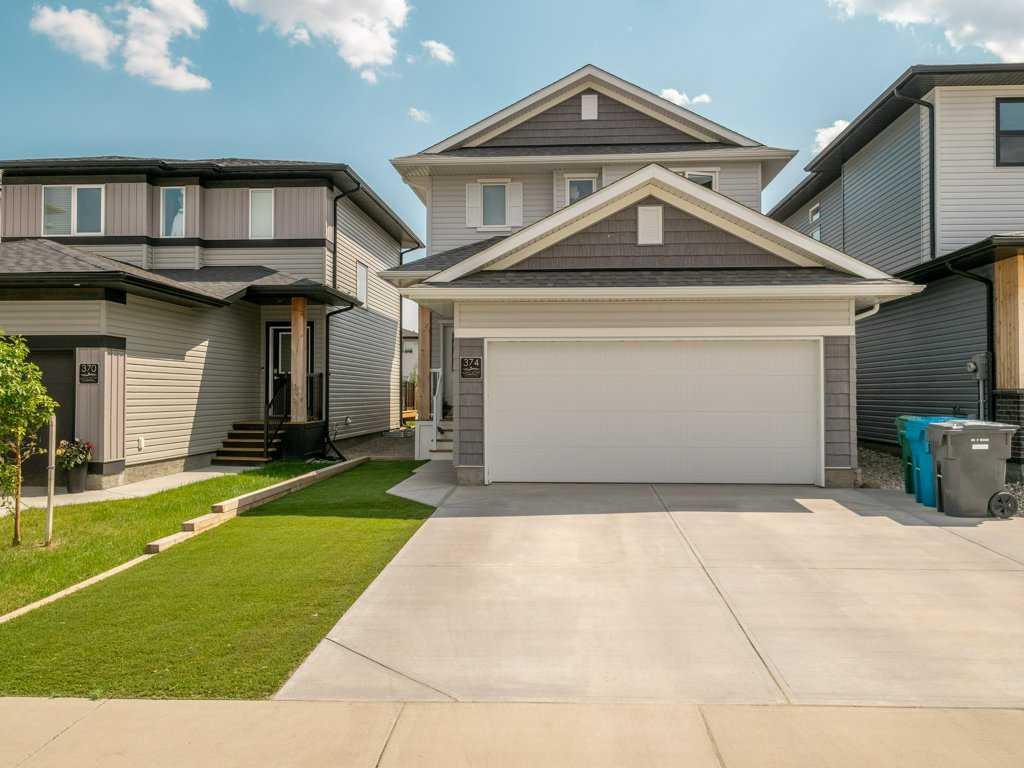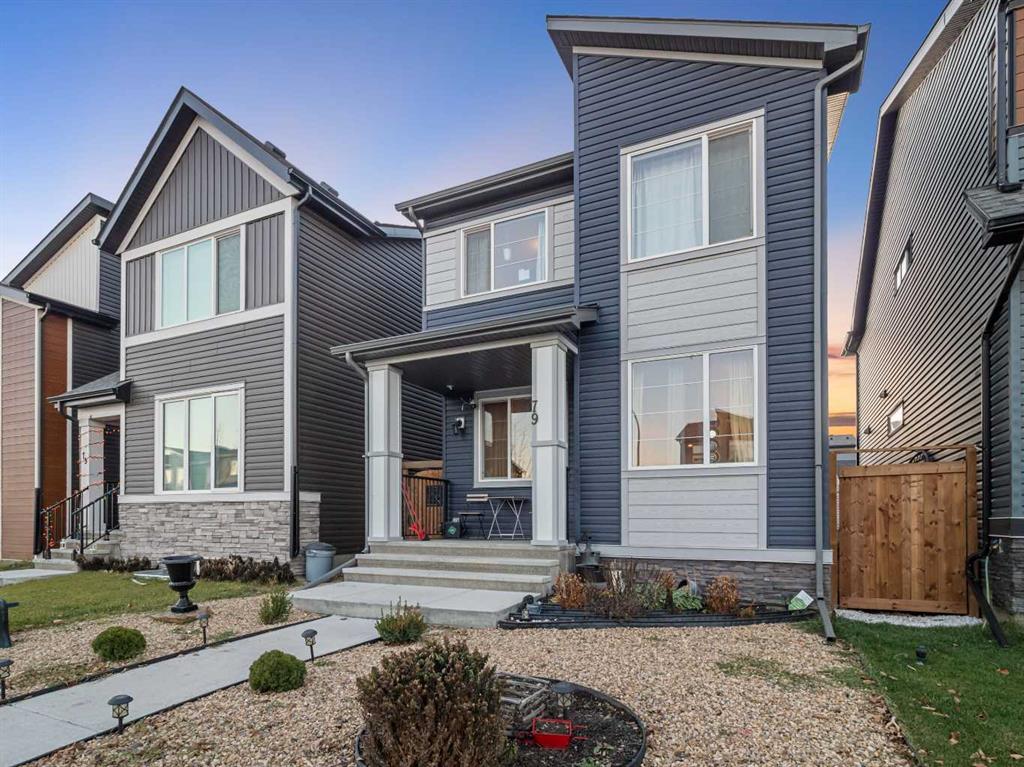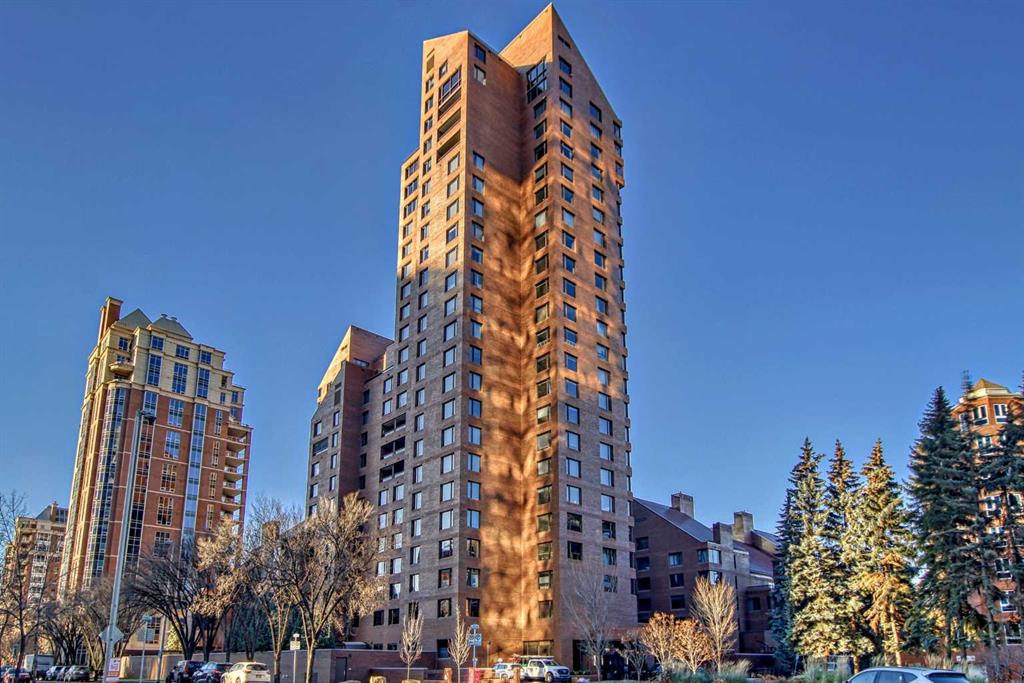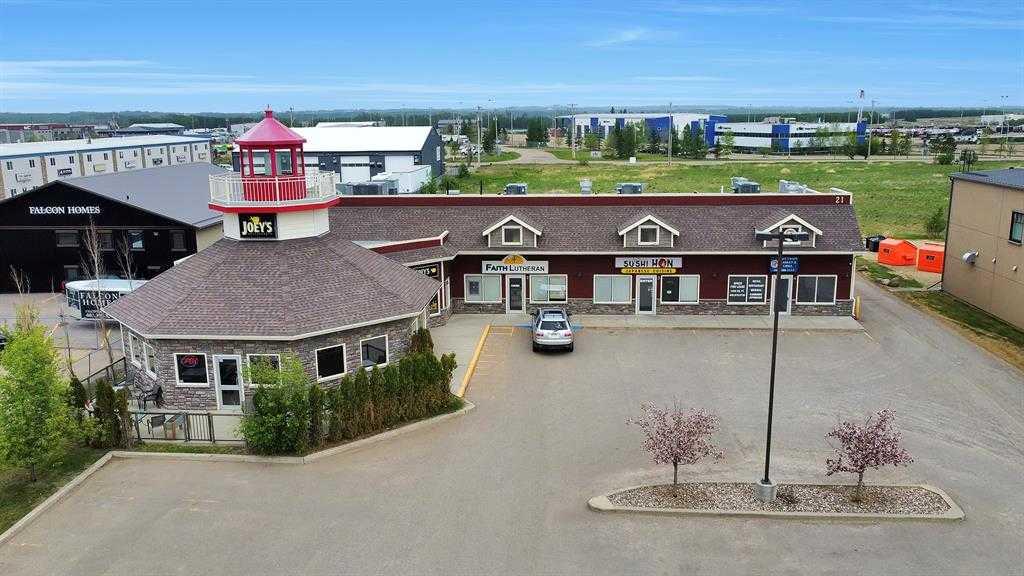801A, 500 Eau Claire Avenue SW, Calgary || $678,900
Enter this fabulous and exceptionally well renovated inner city lifestyle condo in the prestigious Eau Claire Estates. The 500 Eau Claire complex is in Calgary’s most desirable downtown location, being right across the Princess Island Park and within meters of walking and biking paths right by the Bow River. The modern, full renovations are done to the highest standard.
The unit Includes a built-in high end sound system, that will play your favourite music throughout the entire unit.
Here you’ll find an open concept plan, ideal for downtown living and entertaining. You’ll walk daily on beautiful, walnut hardwood floors, that will last a lifetime.
Create your favorite culinary delights in your own luxury, gourmet kitchen. The kitchen has ample dark flat front cabinets, and many pull out drawers. It also boasts rich granite counters, matching 8\' island and ultra-high-end Miele, Wolf & Subzero appliances, which include a built-in espresso machine.
The dining area includes an art piece chandelier, and it overlooks balcony and the central courtyard. Relax in the open living room, with full wall built-in media center, and tree top views to North Hill.
Get a good night sleep in the quiet master bedroom, with a cozy den, for your evening reading. Enjoy your morning paper and coffee, on your private balcony, overlooking the beauty of the downtown architecture.
After a busy day, enjoy your spa style ensuite with heated limestone floors, soaker tub and a large, steam Stan shower. The handy laundry room boasts granite tops and built in cabinets and closets. This extraordinary high-end unit features flat ceilings, halogen pot lighting, Nuvo multi-zone sound system and designer paint/light fixtures.
Yes, this is a premiere building! There are only two units per floor. There is 24 hr. concierge to protect your health and your peace of mind. Keep in good health by making use of the swimming pool, steam room, hot tub and gym, which is full of health boasting exercise machines. There is even a car wash bay for your convenience, to keep the rust away from your car. Start enjoying your life in this one bedroom and a den classy unit which is easy to show, and the possession is negotiable.
Listing Brokerage: RE/MAX REAL ESTATE (MOUNTAIN VIEW)









