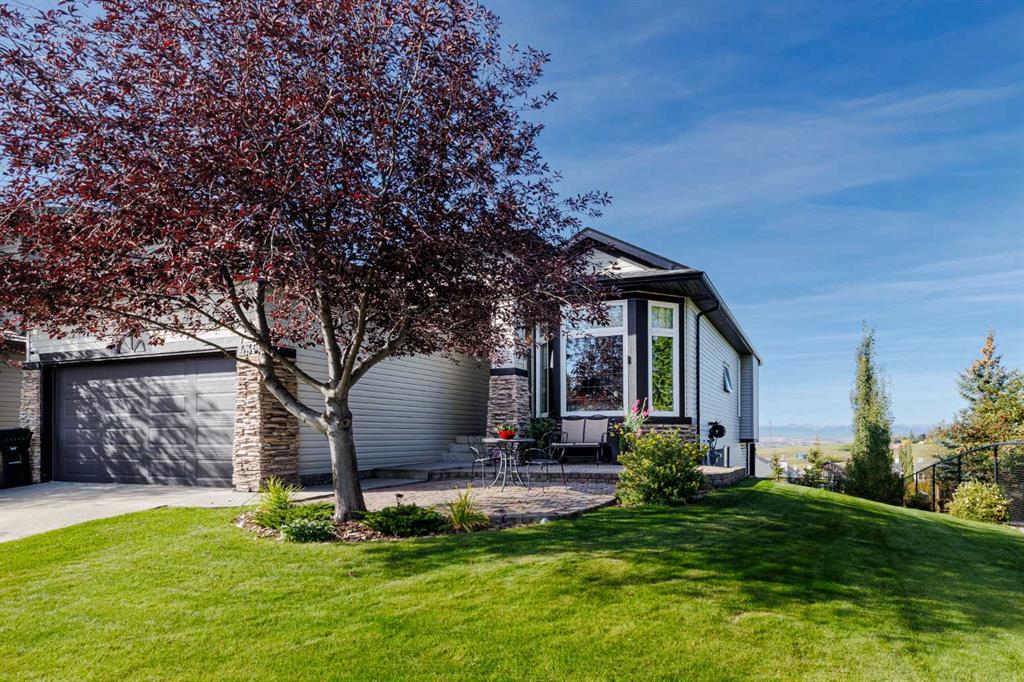DETAILS
| MLS® NUMBER |
A2092975 |
| BUILDING TYPE |
Detached |
| PROPERTY CLASS |
Residential |
| TOTAL BEDROOMS |
3 |
| BATHROOMS |
3 |
| HALF BATHS |
1 |
| SQUARE FOOTAGE |
1628 Square Feet |
| YEAR BUILT |
2002 |
| BASEMENT |
None |
| GARAGE |
Yes |
| TOTAL PARKING |
4 |
Wake up to the most stunning mountain views in this beautiful custom designed executive bungalow with over 2800 square feet of developed living space. Inside this meticulously maintained home, you will find many custom features including custom ceiling and niche details throughout. The main floor boasts an open concept design with 10 foot high ceilings, and massive bright windows which allow you to enjoy the absolutely striking views. The abundance of large windows and beautiful hardwood floors radiate warmth throughout. Enjoy sitting in your roomy living room cozying up to your gas fireplace while appreciating the absolutely sensational views. The chef’s kitchen seamlessly blends style & functionality, with walk in pantry, upgraded stainless appliances including a gas cook top complete with grill, and built in oven and microwave. The large centre island with granite countertops provides room for five to sit. Enjoy your meals in the adjacent dining room (with tray ceiling) or walk through the garden door to your deck, both of which allow you to enjoy the impressive views. For your convenience, you will find a generous laundry room on the main floor complete with cupboards, sink and countertop as well as a window for natural light. The spacious primary bedroom boasts large windows and a garden door to the deck, and even more incredible views which you can enjoy from the comfort of your bed while enjoying the double-sided fireplace within your bedroom! The large ensuite provides a ton of storage including a walk-in closet, heated floor, soaker tub, standalone shower and his and hers sinks for your comfort and relaxation. The main floor also offers a generous den/office space with large windows and an abundance of room. Retreat down the stairs to find your fully finished walk out with 9 foot ceilings, heated floors, large bright windows, expansive entertaining spaces complete with a wet bar with cupboards, sink, dishwasher, and full-sized fridge, as well as two additional large bedrooms and 4-piece bathroom. You will enjoy the games room and theatre room with large screen and movie projector. Because of the walk out, the bedrooms are light and bright for family and friends. This home includes all the conveniences you\'d come to expect in a luxury property, including underground sprinkler system, custom features, and pool table. Outside the experience continues in this fully landscaped property, with 2 car attached garage. This is a truly remarkable property in an ideal location with exquisite views!
Listing Brokerage: CENTURY 21 BRAVO REALTY



























