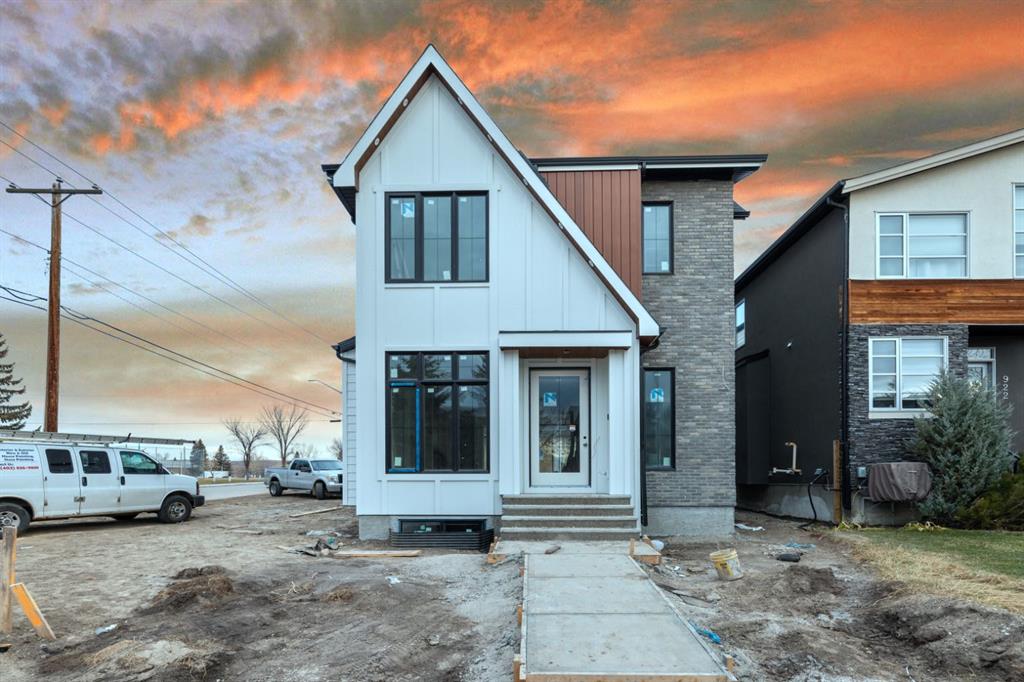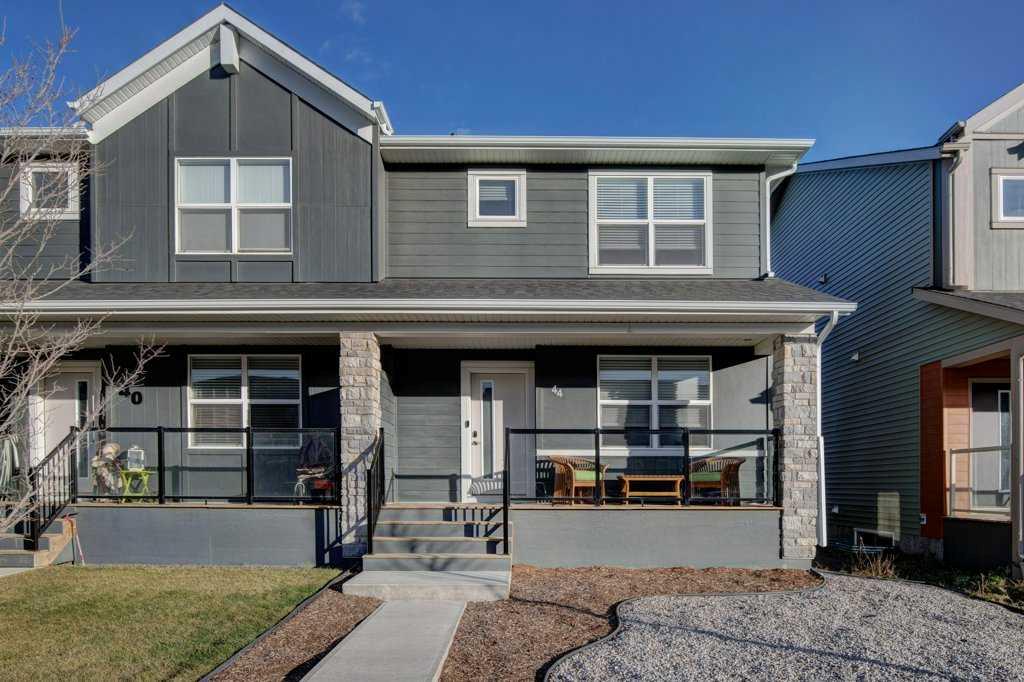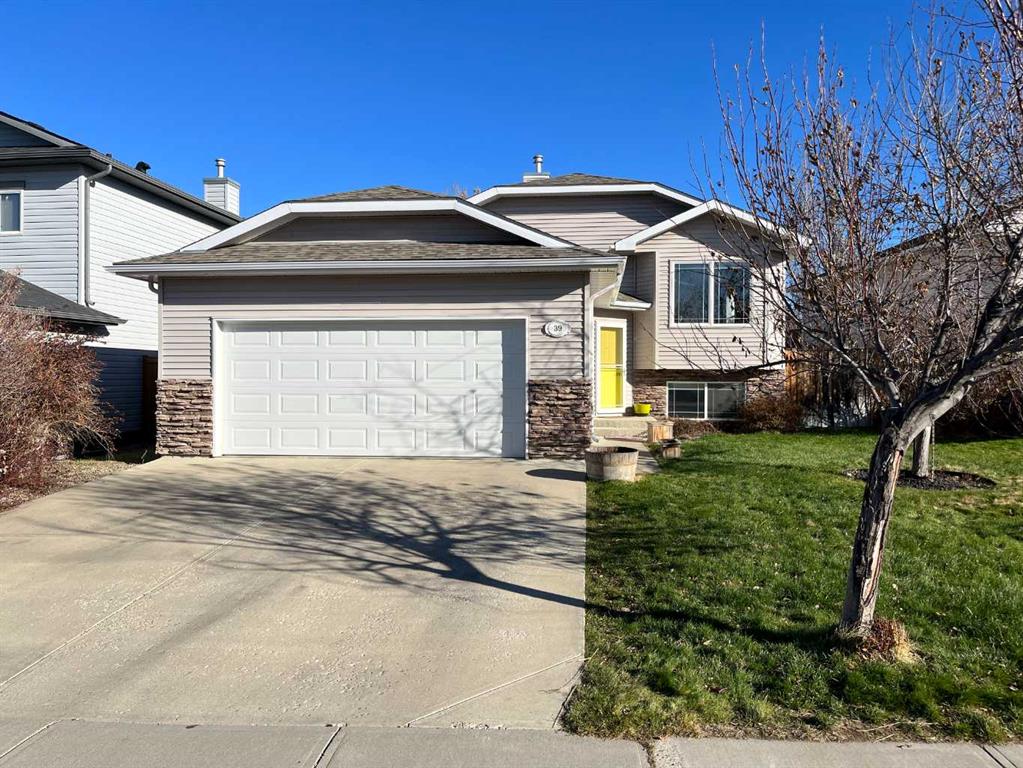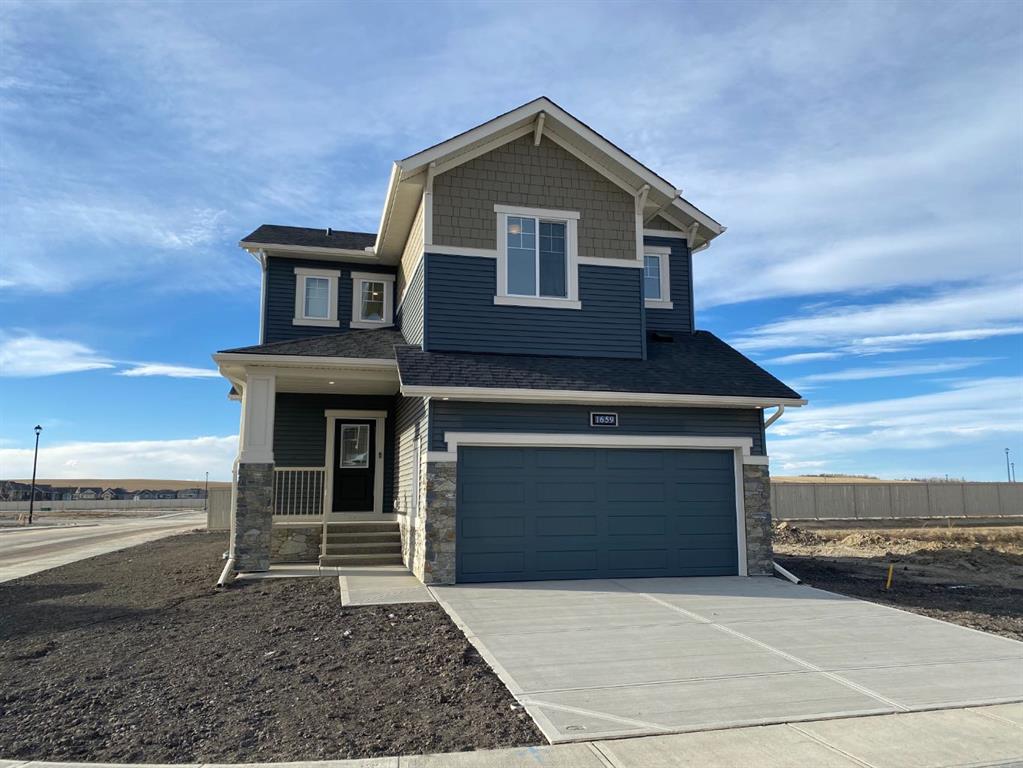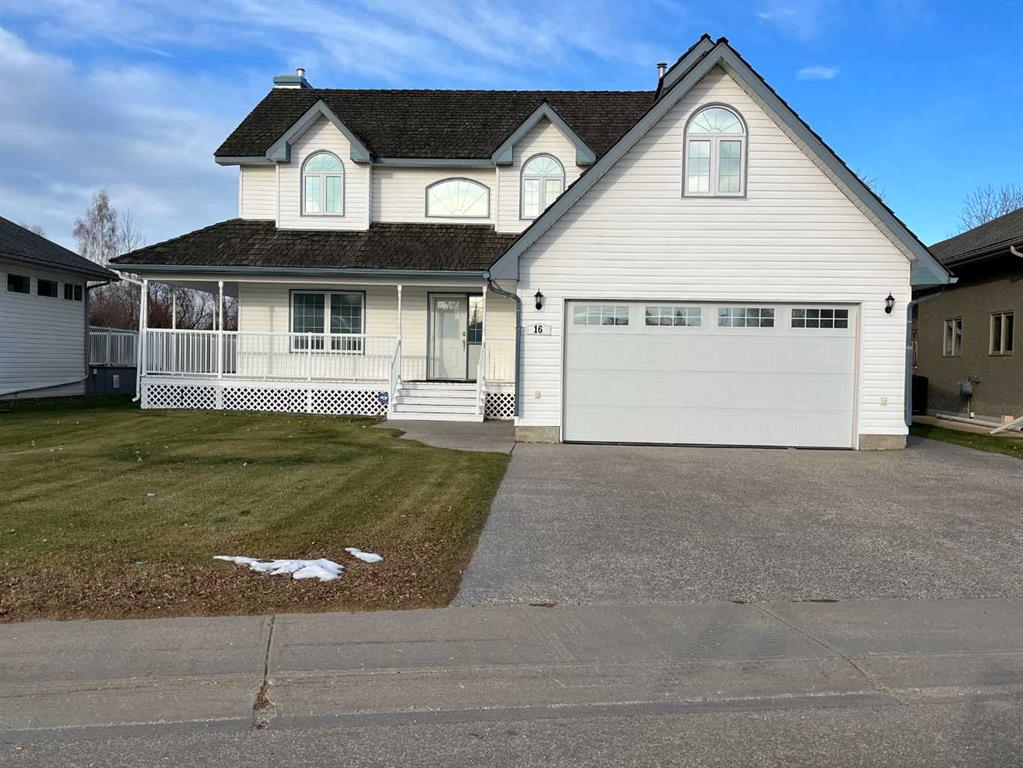44 Wolf Creek Drive SE, Calgary || $550,000
Packing a really big punch, this contemporary duplex is located in the desirable community of Wolf Willow, boasting a bright & spacious floor plan and offering stunning modern design & upgraded finishing. The open concept main level features; chefs dream kitchen with massive island, upgraded appliances (gas)(check out the refrigerator), garburetor, larger pantry (with shelving), granite counter tops & beautiful kitchen cabinetry. The spacious living room & dining area provides space for entertaining family and friends. The upper level greets you with a spacious primary bedroom with large WIC & 3piece en suite (oversized shower). The bonus room is the perfect area for the kids to play and hang out. Roomy 2nd & 3rd bedrooms, tastefully upgraded 4 piece bathroom (granite counter top) & conveniently located laundry complete this family friendly upper level. Tons of upgrades in this amazing home: double detached garage, upgraded lighting package, California knockdown ceilings, in ceiling lighting in the main floor, front porch & so much more to see! Wolf Willow is a newer area with many amazing features including a natural environmental reserve, themed children’s park, walking access to the Bow River, countless pathways, Blue Devil golf course, and Fish Creek park. A dog park and 2 schools are coming soon, as are Wolf Willow Dental, Wolf Willow GP & Pharmacy, Liquor Barrel, Papa Murphy’s Pizza, Massage Heights, gas station, and 1st Choice Daycare & Preschool. Great property, Great location & Great value!
Listing Brokerage: KNAG REAL ESTATE & PROPERTY MANAGEMENT LTD.









