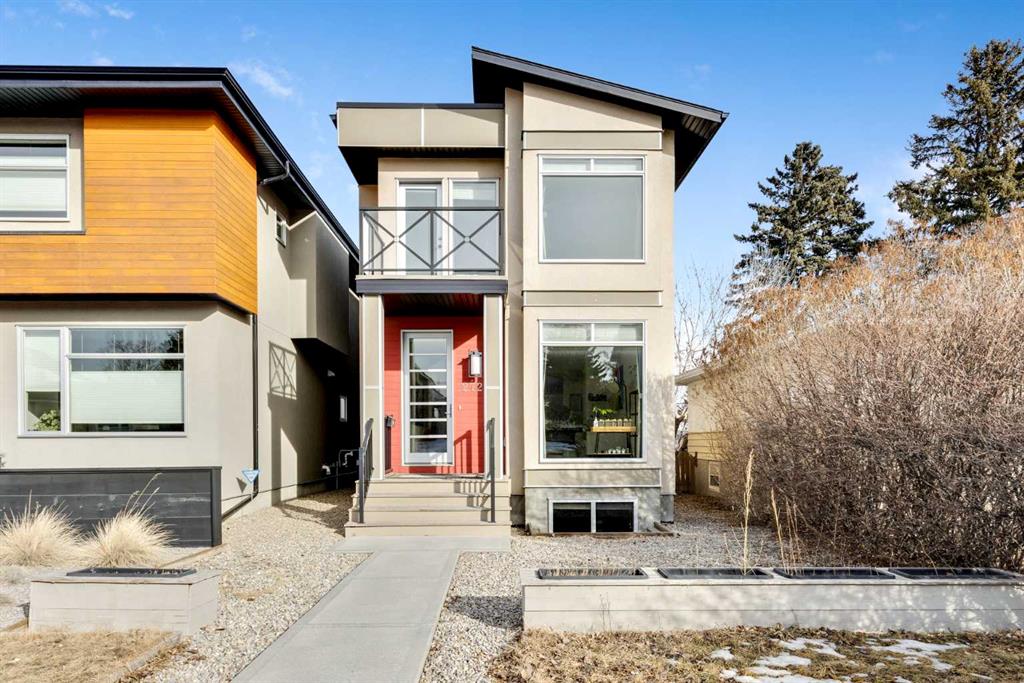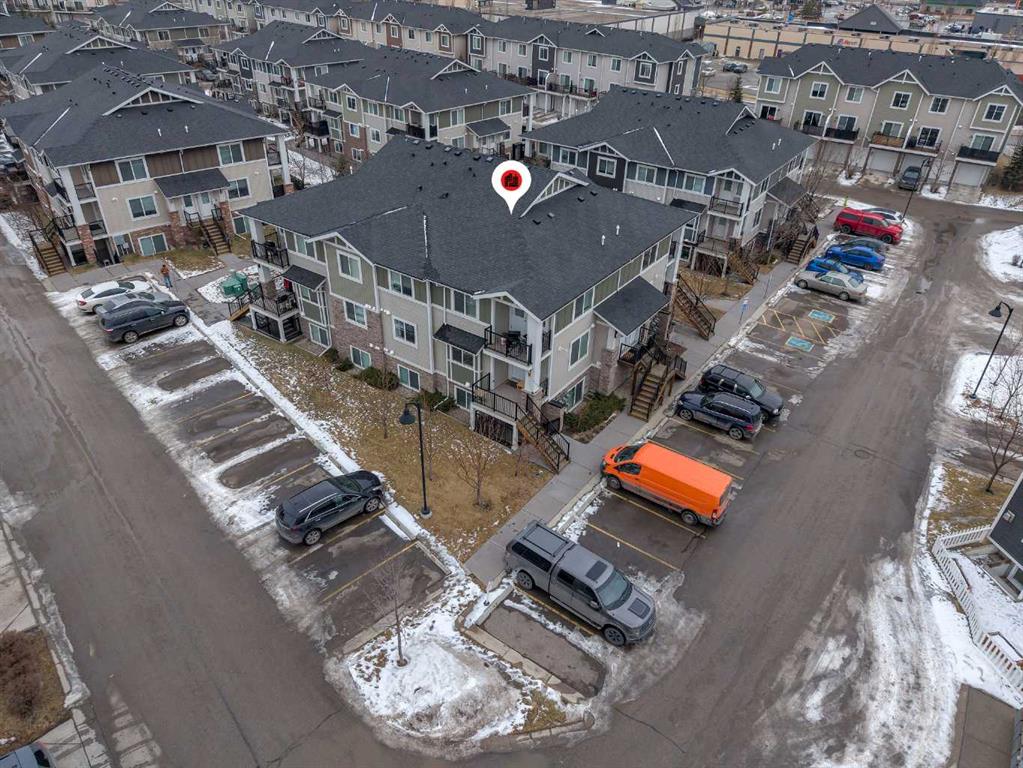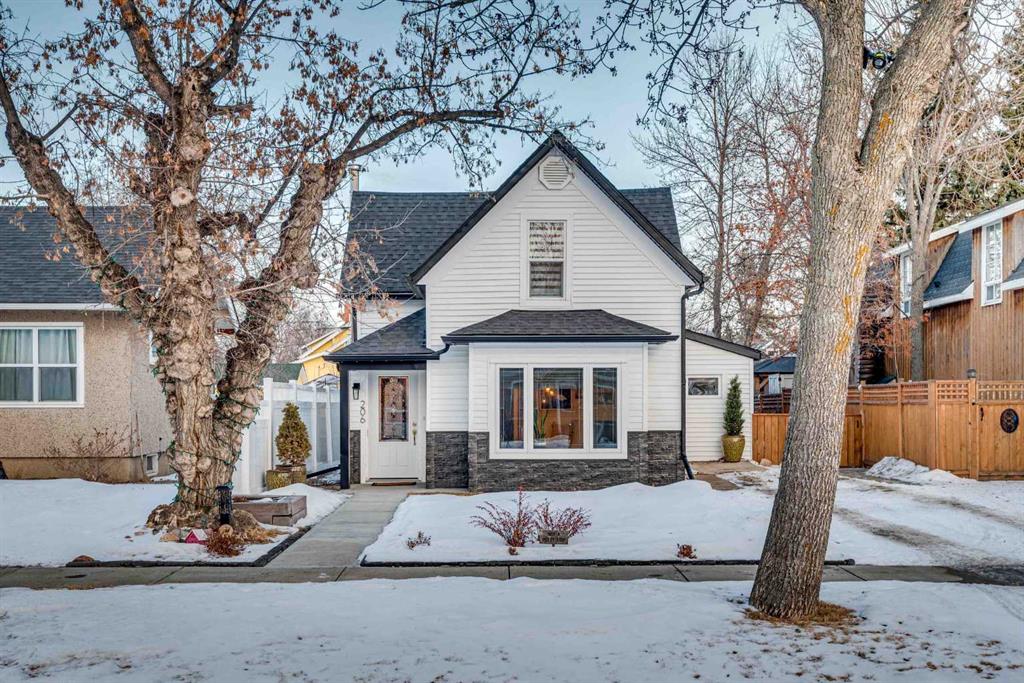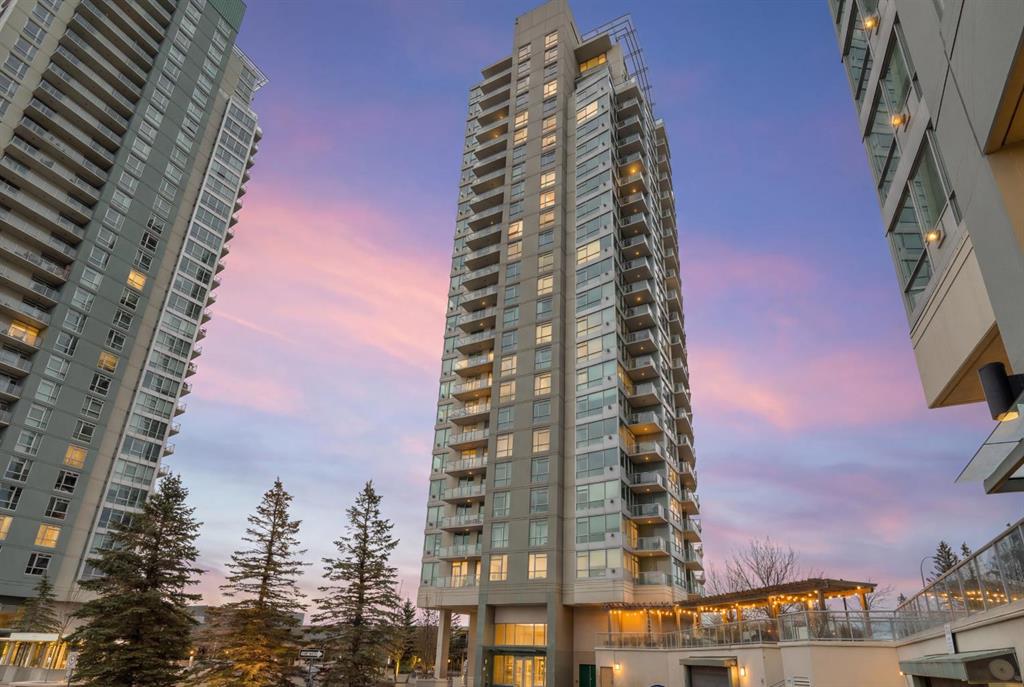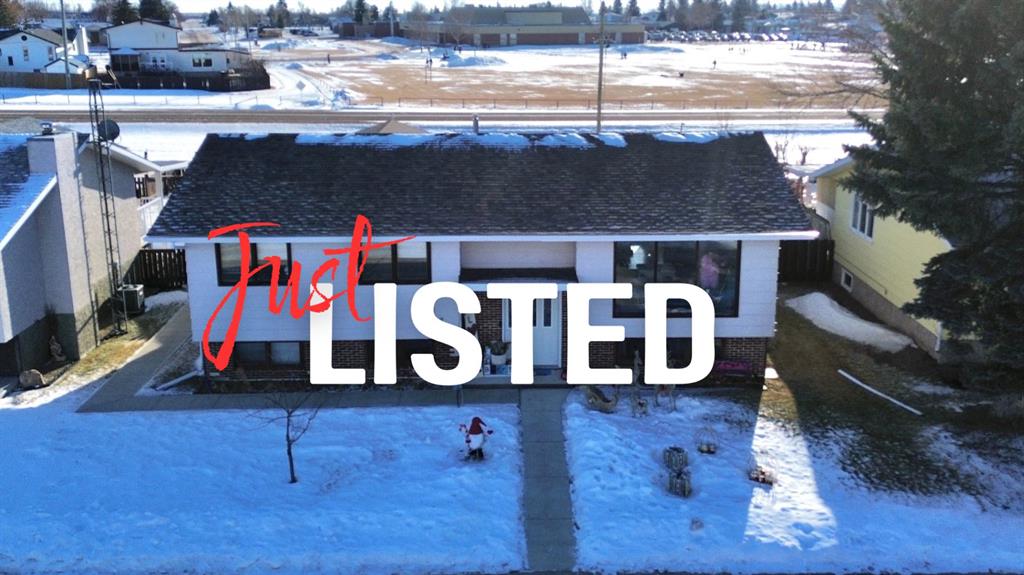1101, 77 Spruce Place SW, Calgary || $359,900
Welcome to Encore at Westgate Park, a well-managed concrete high-rise condo offering panoramic east-facing views of downtown Calgary and Shaganappi Golf Course. This 2 bedroom, 2 bathroom condo combines space, light, privacy, and unbeatable west-side convenience—perfect for professionals, downsizers, or investors seeking a view-oriented home in a highly connected location. The thoughtfully designed layout features 9-foot ceilings and large windows that flood the home with natural light throughout the day. The open-concept living area is anchored by a cozy gas fireplace and flows seamlessly into the kitchen, which offers granite countertops, a large centre island, and ample cabinet space—ideal for entertaining or everyday living. Steam-cleaned carpets and a well-maintained interior makes this property move-in-ready. The primary bedroom is generously sized and includes a massive walk-in closet and a private 4-piece ensuite bathroom. The second bedroom offers excellent flexibility and works beautifully as a roommate space, home office, study, or creative retreat. A second full bathroom and in-suite laundry add everyday convenience. Air conditioning ensures year-round comfort. This home includes titled underground parking and a separate, secure storage locker located in a locked room—keeping belongings clean, dust-free, and more secure. Pet-friendly building (with board approval). The solid concrete construction provides superior sound insulation, offering a quieter living experience with minimal noise transfer. Residents enjoy resort-style amenities including a large indoor swimming pool, hot tub, fully equipped fitness centre, games and recreation room with pool table and table tennis, bike storage, bookable conference rooms, and 24-hour on-site security. Ample underground visitor parking adds extra convenience for guests. Condo fees include all utilities except electricity, offering excellent value and predictable monthly costs. Located in one of Calgary’s most connected west-side locations, the Westbrook LRT station is just steps away, providing quick access to downtown. Westbrook Mall is connected via skywalk, offering direct indoor access to Walmart, Safeway, dining, and everyday services. Shaganappi Golf Course is next door, while the Bow River pathway system, Edworthy Park, and Douglas Fir Trail are minutes away. Easy access to Bow Trail, Sarcee Trail, and the Trans-Canada Highway puts the mountains within reach. A rare opportunity to own a quiet, concrete condo with views, amenities, and unmatched transit access at Encore Westgate Park.
Listing Brokerage: CIR Realty









