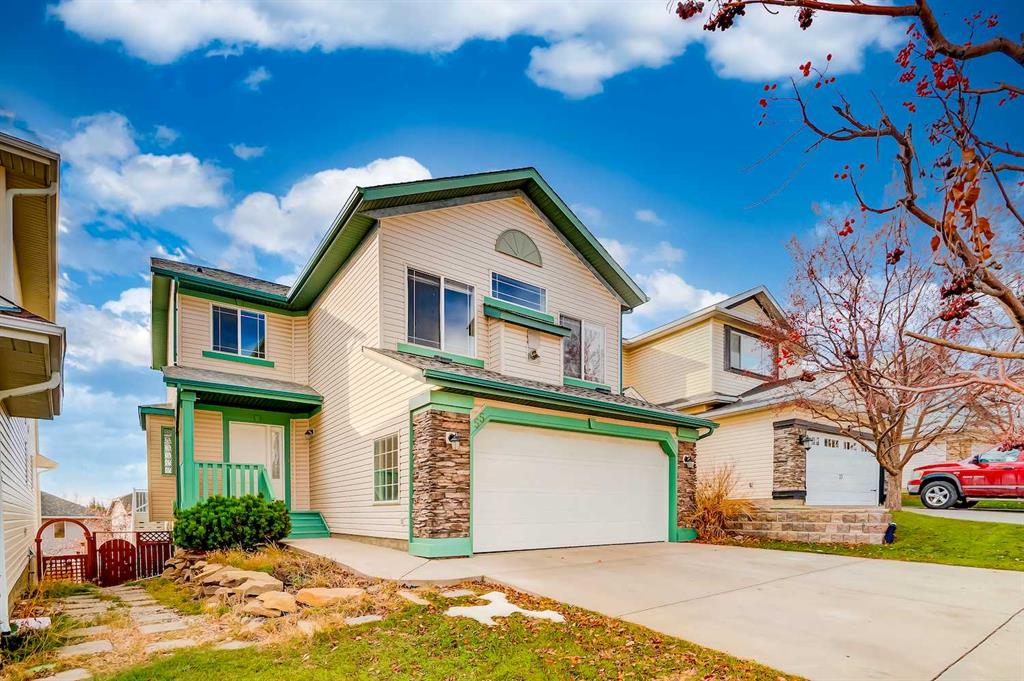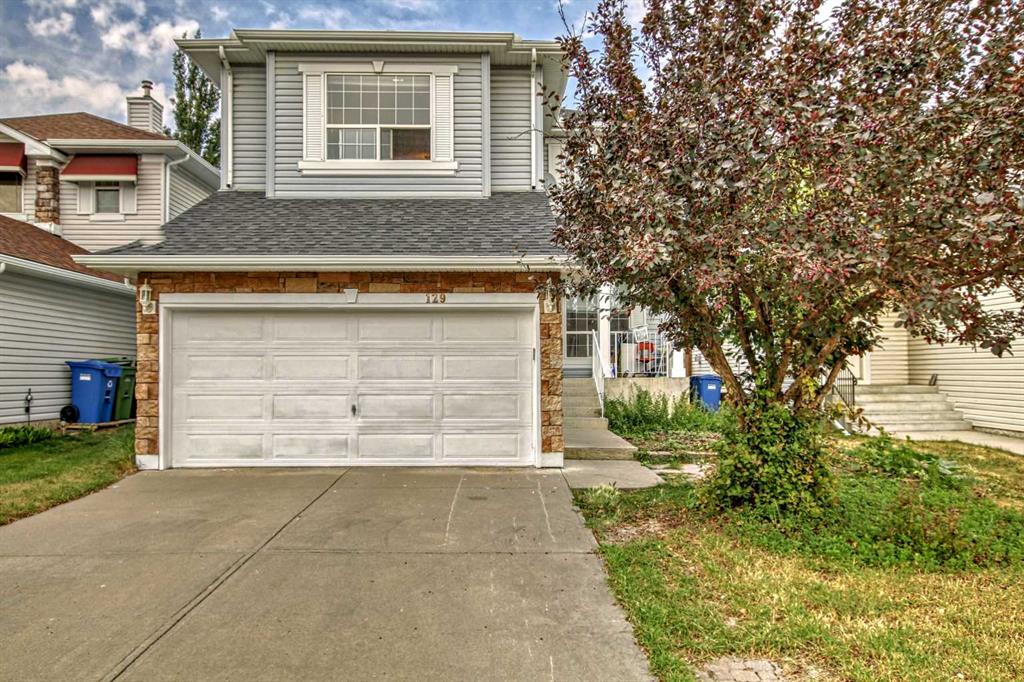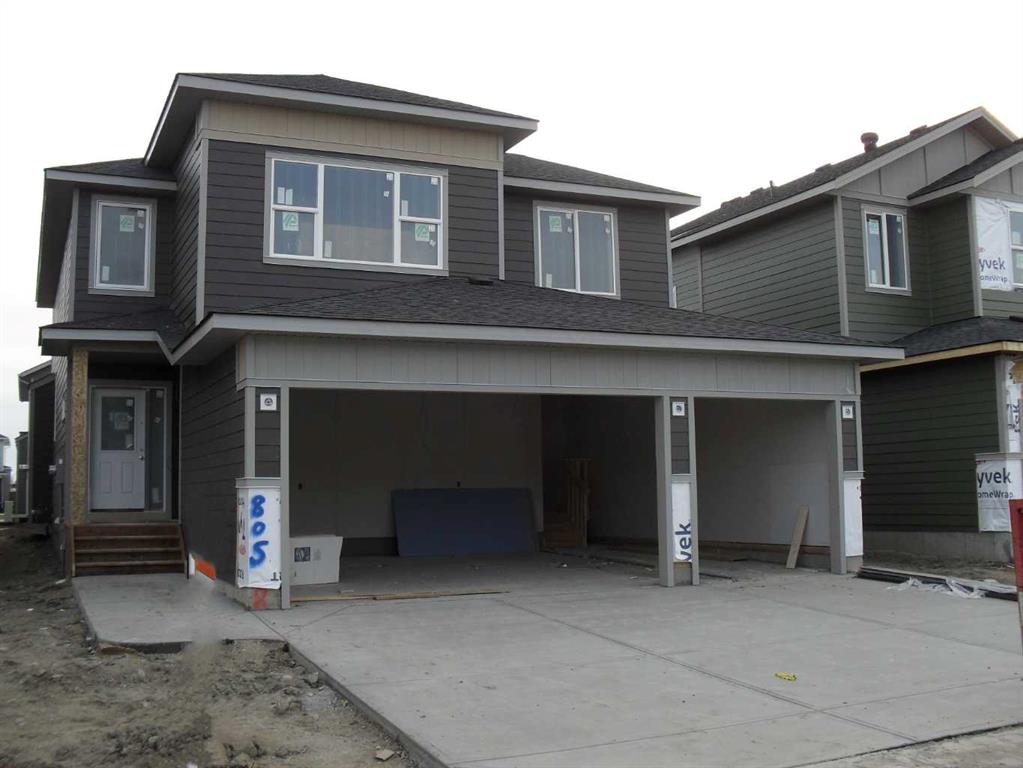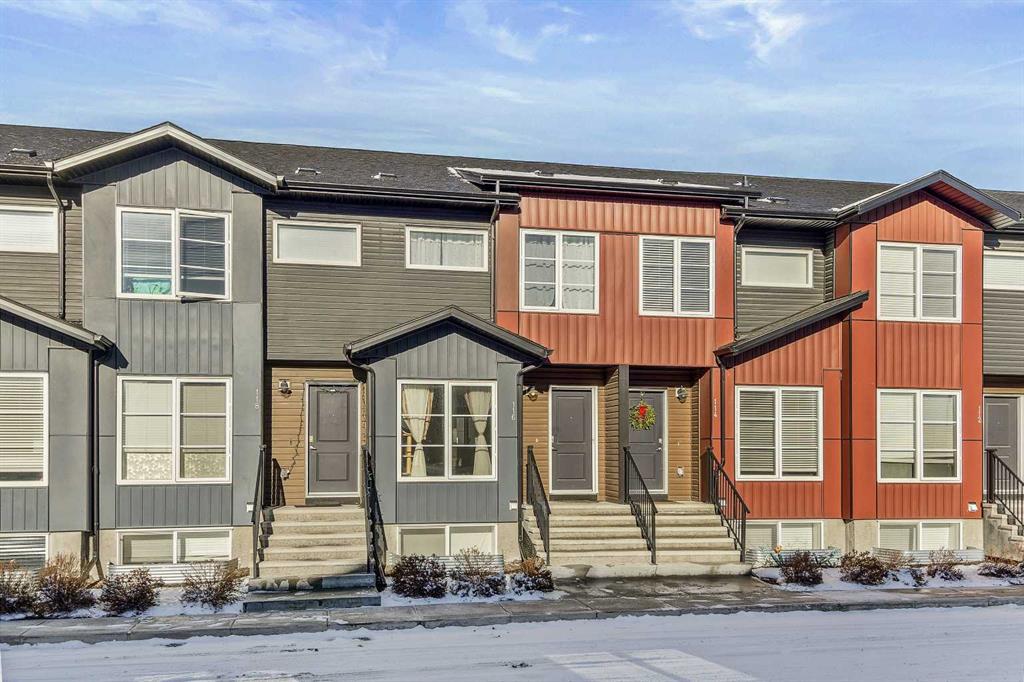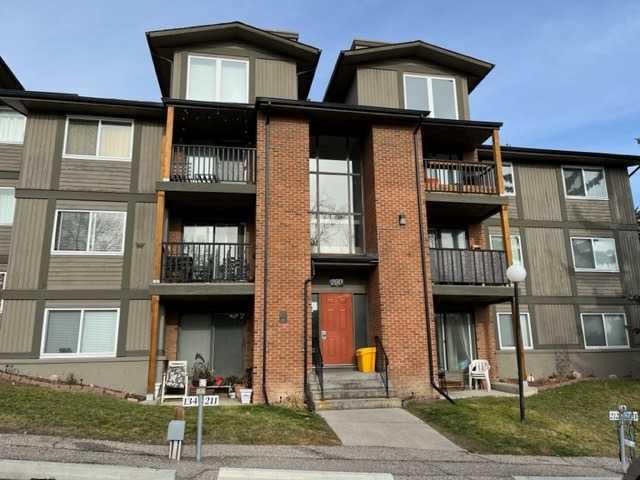116, 31 Red Embers Parade , Calgary || $419,900
Welcome HOME! Welcome to 116-31 Red Embers Parade located in the sought after community of Redstone in Calgary’s North East! This exceptional and immaculate Townhome shows like brand new, it features 3 bedrooms, 3.5 bathrooms, 2 parking stalls, a fully developed basement, A/C, Water Softener, very low condo fees and a large fenced backyard! This stunning family home, is extremely well kept and ready for its new owners, offering a blend of style, comfort, and convenience.
Upon entering the house, you are welcomed by a spacious living room area, perfect for relaxing and entertaining. Continuing on, you\'ll discover an open concept plan with a beautiful kitchen with quartz countertops, ample cabinetry, a corner pantry and stainless steel appliances, and a dining room area that leads into a beautifully landscaped and fenced backyard perfect for outdoor activities and relaxation. A 3 piece bathroom is found in this area.
On the second floor, you\'ll find two generous sized bedrooms, the Master bedroom with 4-pcs en-suite full bath, and a convenient secondary full bathroom.
Downstairs, you will find your fully developed basement which boasts a generous sized bedroom, a full bathroom, and a spacious recreation room, offering endless possibilities for customization and extra space.
With two parking spots (1 titled, 1 assigned) and ample visitor parking right in front of the house, you\'ll never have to worry about finding a place to park. Plus, there\'s plenty of street parking available for your guests.
The location of this home is truly unbeatable. It\'s conveniently close to major roads, making your daily commute a breeze. You\'ll also find schools, parks, playgrounds, shopping centers, restaurants, and other amenities just a stone\'s throw away. Don\'t miss out on this incredible opportunity to own a beautiful townhouse in a prime location. Schedule a showing today and make this house your new home!
Listing Brokerage: ROYAL LEPAGE BENCHMARK









