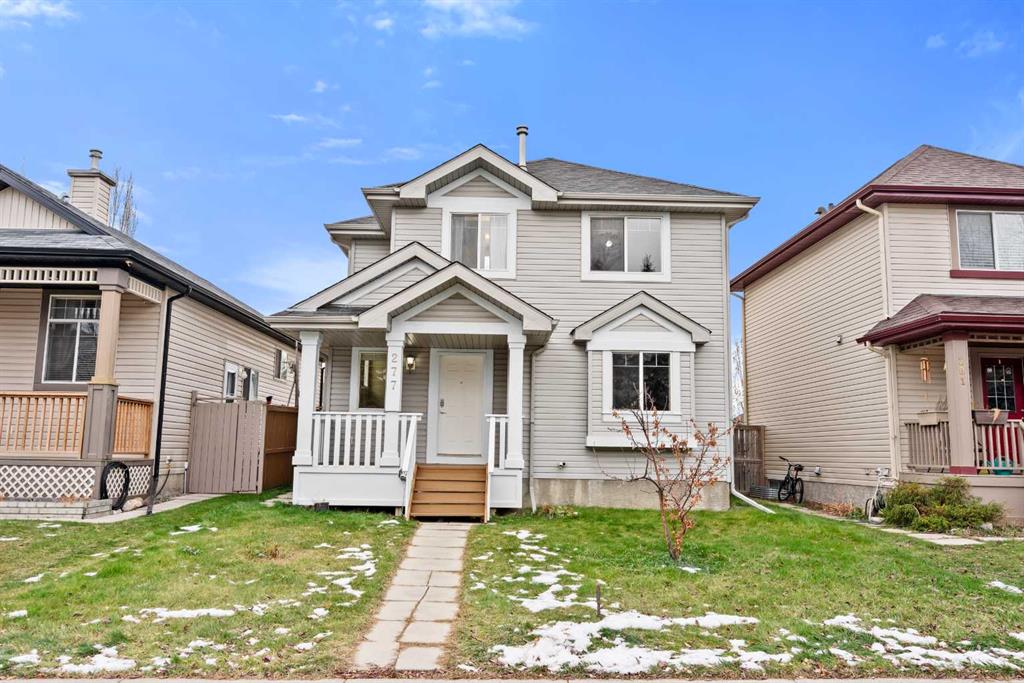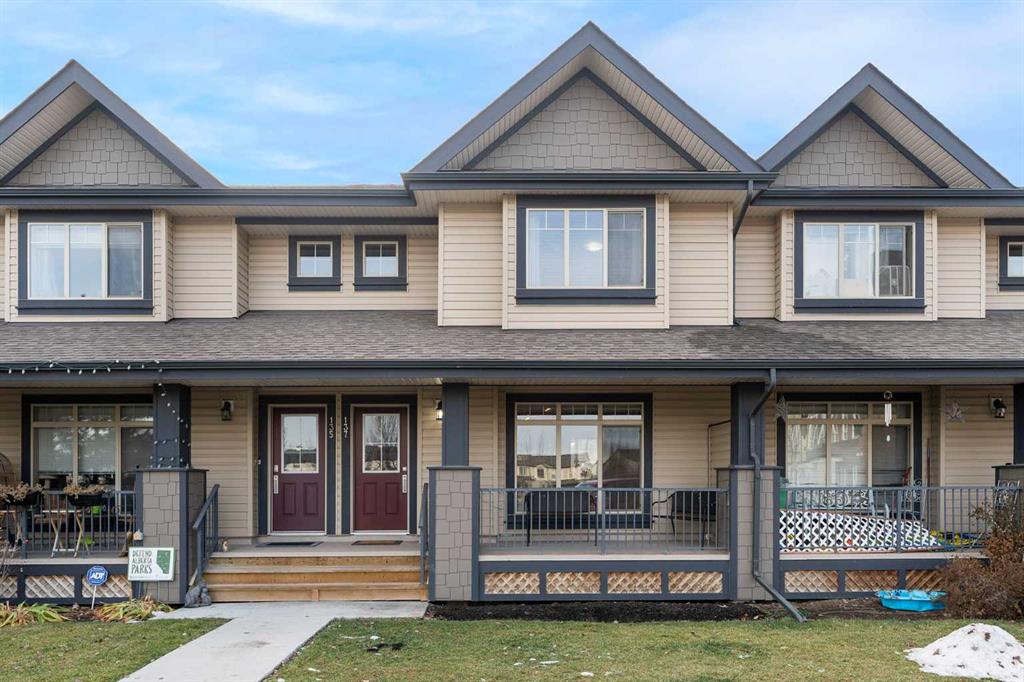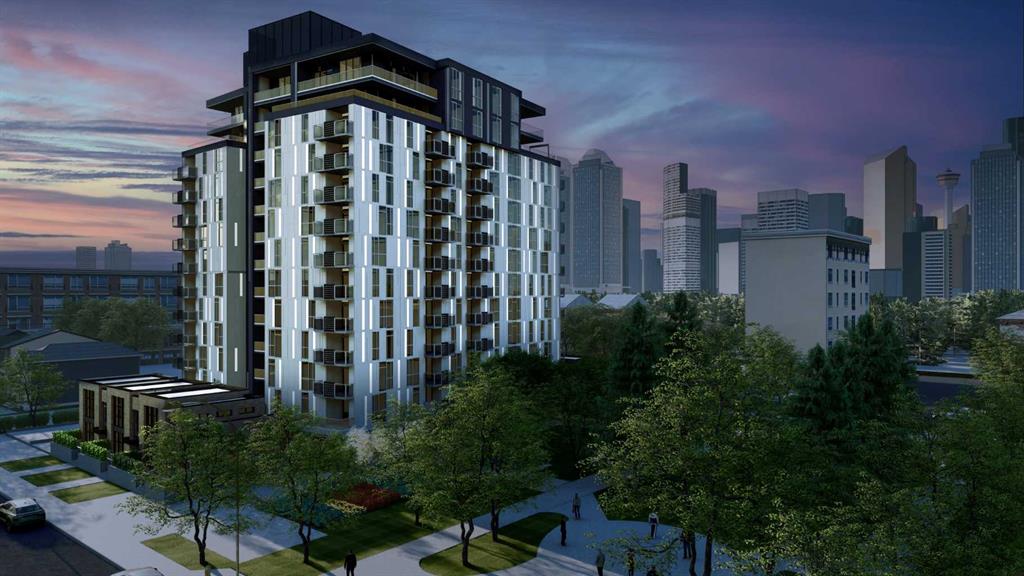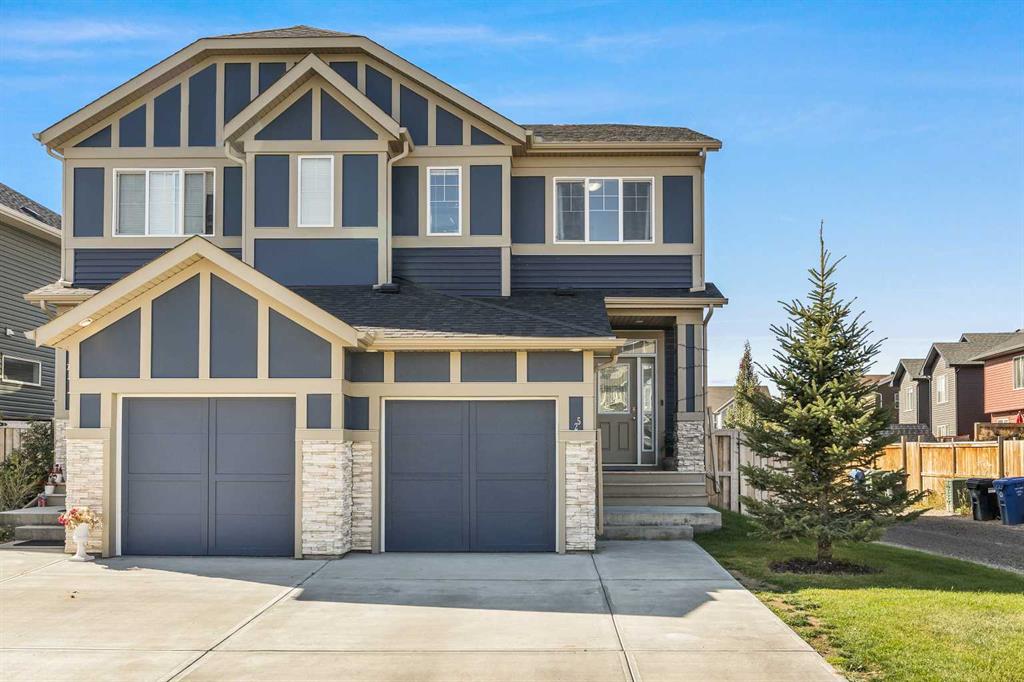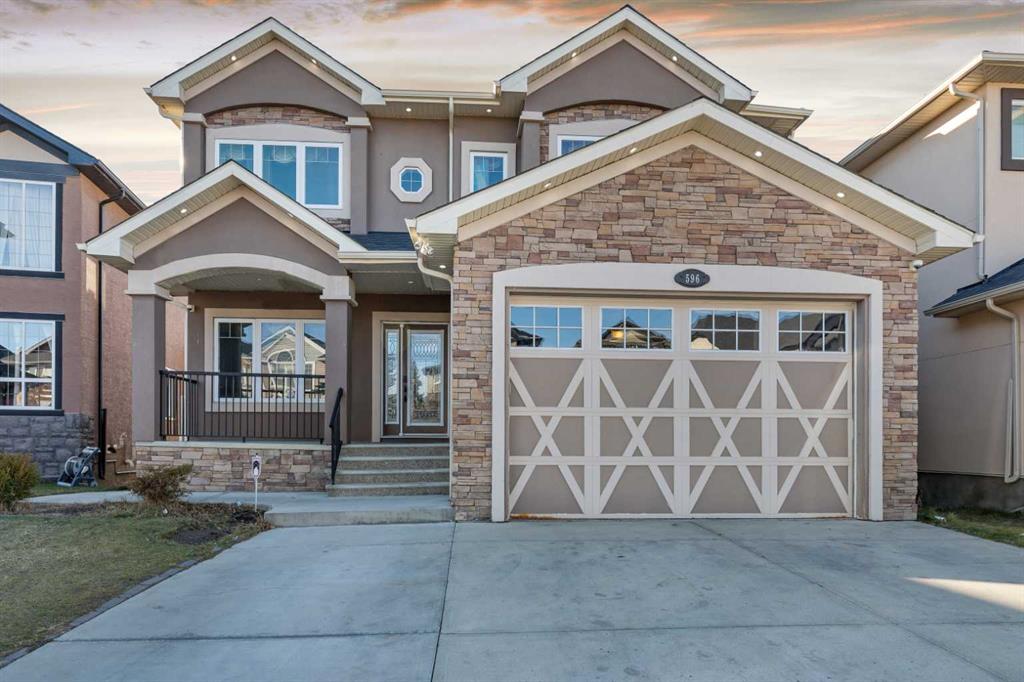596 Taralake Way NE, Calgary || $1,099,000
***Watch the Video and 3D Tour of the property***One of a kind 3215 sq ft custom home on a LARGE PIE LOT with WALKOUT BASEMENT (3 Bedroom 2 full bathrooms) and BACKING onto TARALAKE STORM POND, is available first time on market. This house has 9 FOOT CEILING ON ALL THREE LEVELS. MAIN FLOOR features family room overlooking the storm pond with cantilevered gas fireplace maple entertainment unit, kitchen with built in stainless steel appliances and granite countertops, SPICE Kitchen with adjacent pantry, Den with closet and maple dropped ceiling and can be used as MAIN FLOOR BEDROOM, FULL BATHROOM, Living area, Separate Dining area, Mud room with Laundry, Nook that opens up to the full length deck with glass railing where you can enjoy the gas barbeque and sunset with your family. TOP FLOOR features Primary Bedroom with attached ensuite (corner jetted tub) and walk in closet, Bonus Room with gas fireplace and 7.1 BUILT-IN HOME THEATRE entertainment unit in mdf and you can choose to watch TV or PROJECTOR (as the remote controlled motorized projector screen hides in the built in unit). Both Primary bedroom and Bonus room overlooks the pond and have access to the second floor balcony at the back. Top floor also includes SECOND PRIMARY bedroom with attached ensuite, two additional bedrooms with walk in closets and jack\'n jill bathroom. Walkout BASEMENT includes two bedroom illegal basement suite, a multipurpose room with attached bathroom (steamer shower) that can be used as a media room or gym or it can be rented to tenants as 3 bedroom 2 bathroom basement suite. Some of the other upgrades includes coffered ceiling on main level and vaulted in common area upstairs, LED Crystal lights and pot lights, 3 crystal chandeliers located in foyer/Nook/Dining area, mirrored entry closet, Soffit pot lights all around the house, camera security system, camera intercom doorbell, granite/quartz countertops, both main and spice kitchen have garburators, built in speakers on ceiling/walls in upper-floor bonus room, main floor family room and basement multi-purpose room. House has two high efficiency furnaces and two natural gas high efficiency hot water tanks. This one of a kind property is walking distance to shopping, parks, transit and school. Original owners. Quick possession available.
Listing Brokerage: BLUEPOINT REALTORS









