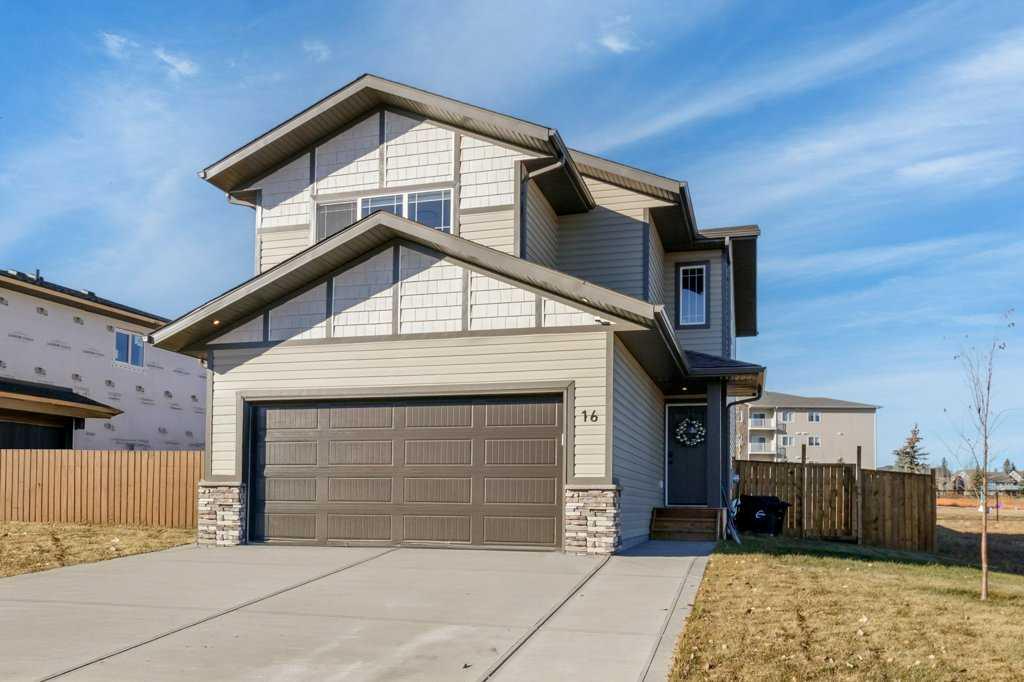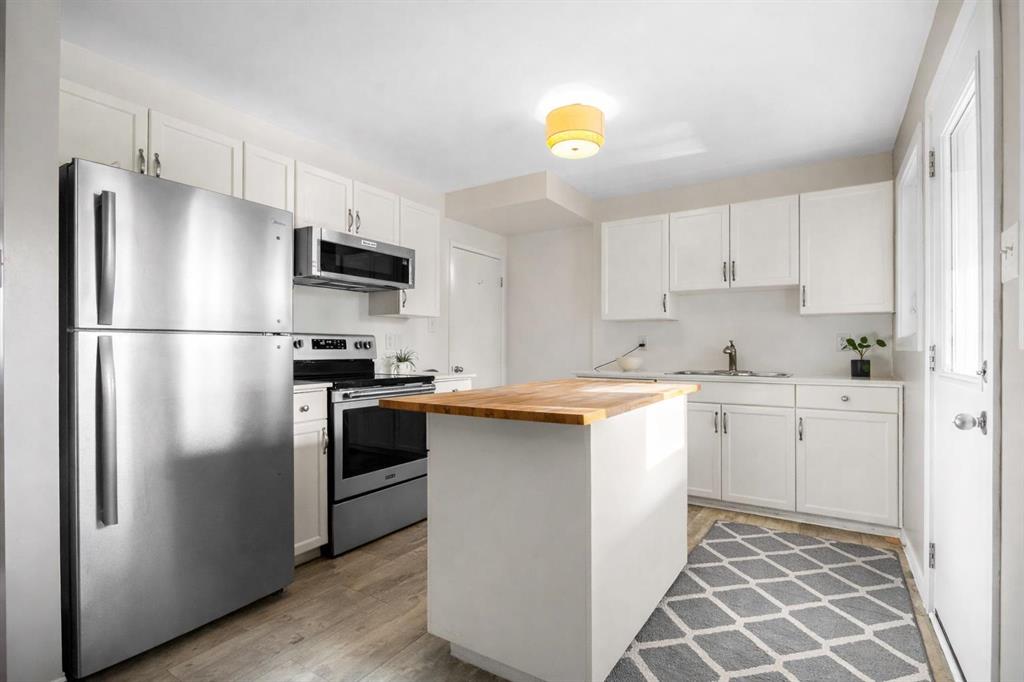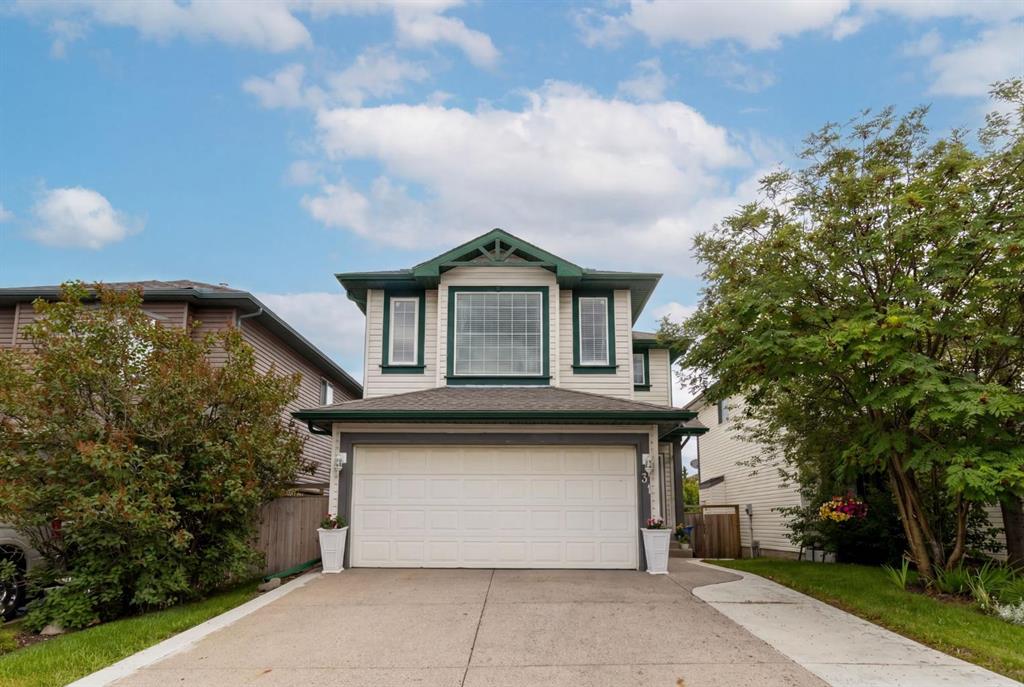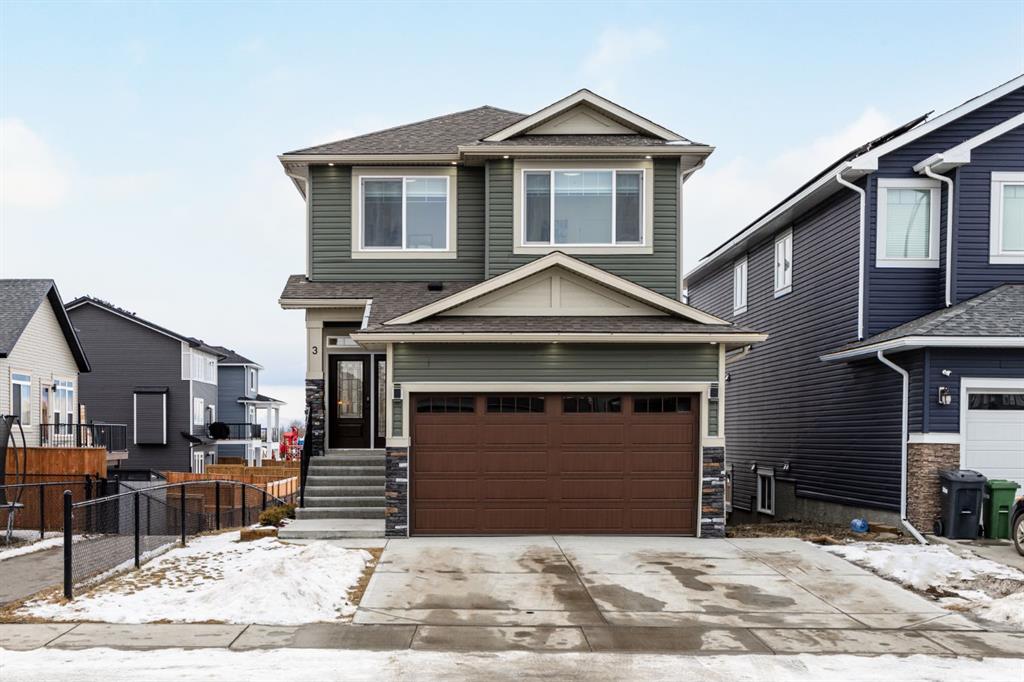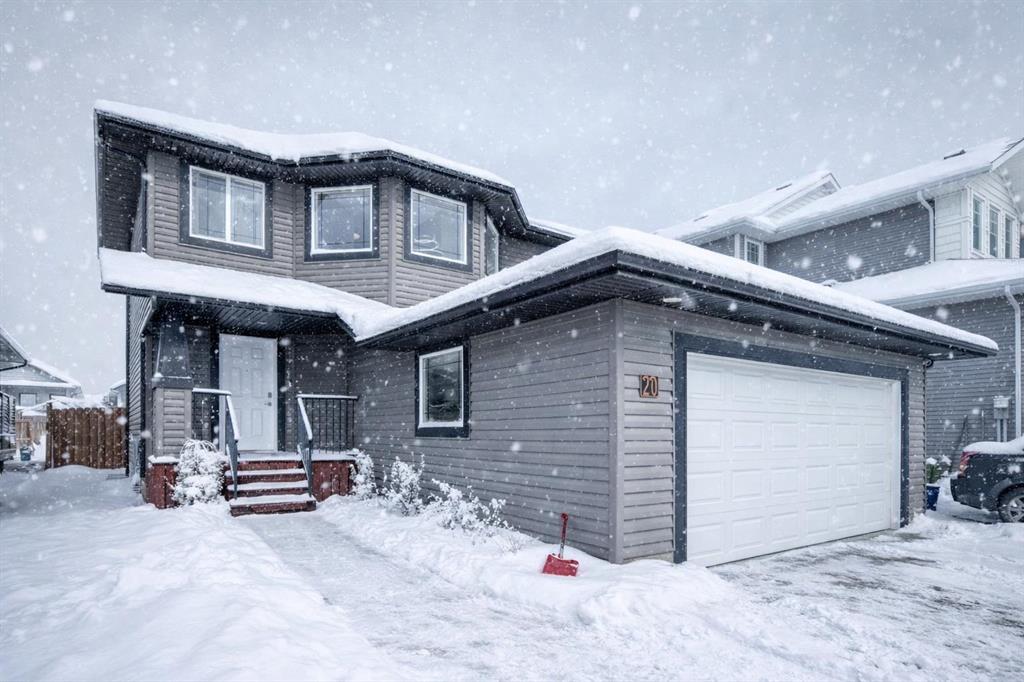3 Lakewood Mews , Strathmore || $759,000
Discover refined living in this impeccably crafted 2024 custom-built two-storey walkout by Shayman Homes, located in the sought-after lake community of Lakewood in Strathmore. Backing onto a lush green space and walking path with no neighbours behind, this east-facing home offers nearly 3,000 sq.ft. of beautifully designed living space with luxury finishes throughout.
The striking exterior with stone accents and extended driveway welcomes you into a bright foyer filled with natural light from oversized windows. The main floor features 9’ ceilings and luxury laminate flooring, flowing through a thoughtfully designed layout. A private main-floor office with an 8’ doorway provides the perfect workspace or flex room.
The chef’s kitchen is the heart of the home, showcasing an expansive quartz island, soft-close white cabinetry with black hardware, undermount sink, and premium stainless steel appliance package including a gas range, chimney-style hood fan, built-in oversized microwave, dishwasher, and refrigerator with water hookup. A spacious pantry with built-in shelving and automatic lighting adds everyday convenience.
The dining and living areas are flooded with natural light and anchored by a stunning floor-to-ceiling stone gas fireplace with custom mantel. Step outside to the covered upper deck spanning the width of the home, complete with recessed lighting, custom glass railings, and a gas line rough-in—ideal for entertaining while overlooking the landscaped yard and park.
Upstairs features a vaulted ceiling opening into a massive bonus room, upper laundry with tile flooring and quartz counters, and three generously sized bedrooms. The primary retreat offers a spa-inspired ensuite with dual quartz vanity, 5’ soaker tub, floor-to-ceiling tiled shower, a private toilet room, and a walk-in closet with custom built-ins. A stylish 4-piece bathroom completes the level.
The fully developed walkout basement extends the living space with 9’ ceilings, luxury laminate flooring, a spacious family room, and a custom 10’ wet bar with quartz counters, tile backsplash, and built-in cabinetry. Two large bedrooms, a 4-piece bathroom, mechanical room, and under-stair storage complete the lower level.
Outside, enjoy a covered concrete patio, fully landscaped yard, and unobstructed views of the greenspace and playground. Located minutes from schools, amenities, recreation, and golf, with Calgary just 30 minutes away, Lakewood offers a lifestyle unlike any other. Dont miss your opportunity to own this stunning family home. Book your private showing today.
Listing Brokerage: Coldwell Banker Mountain Central









