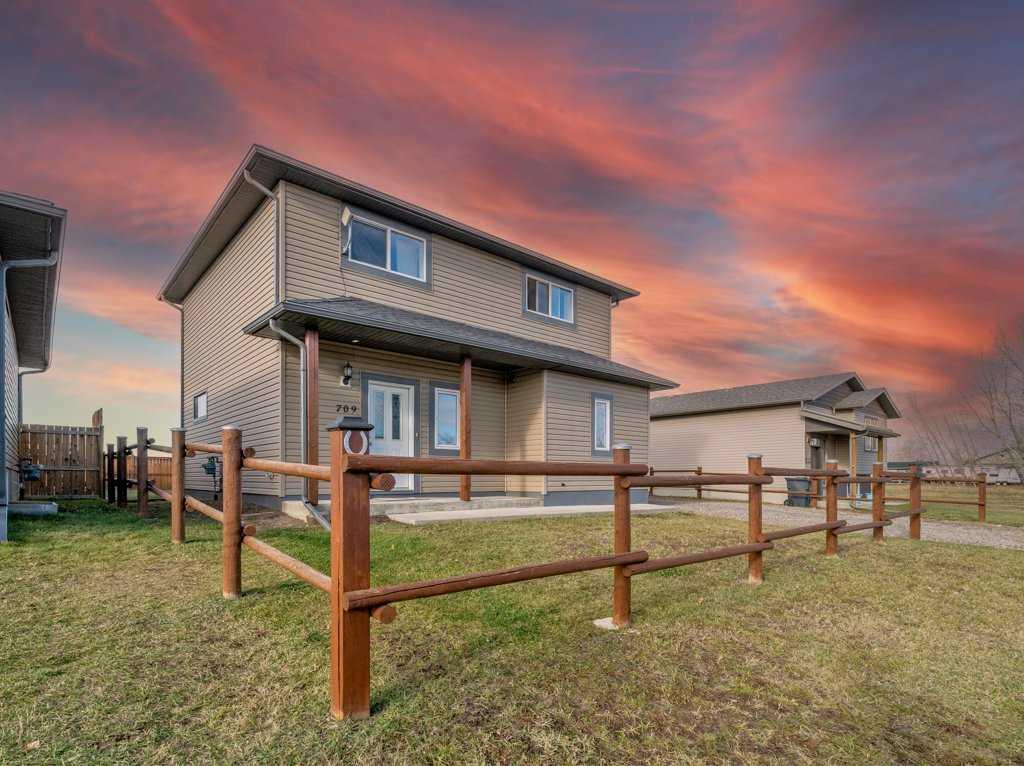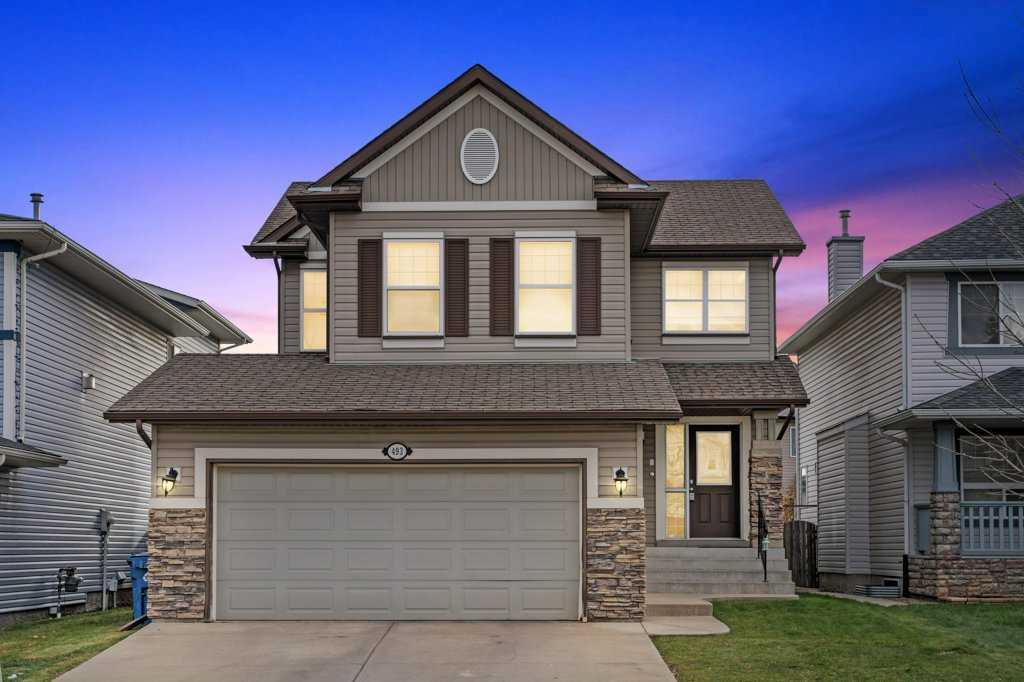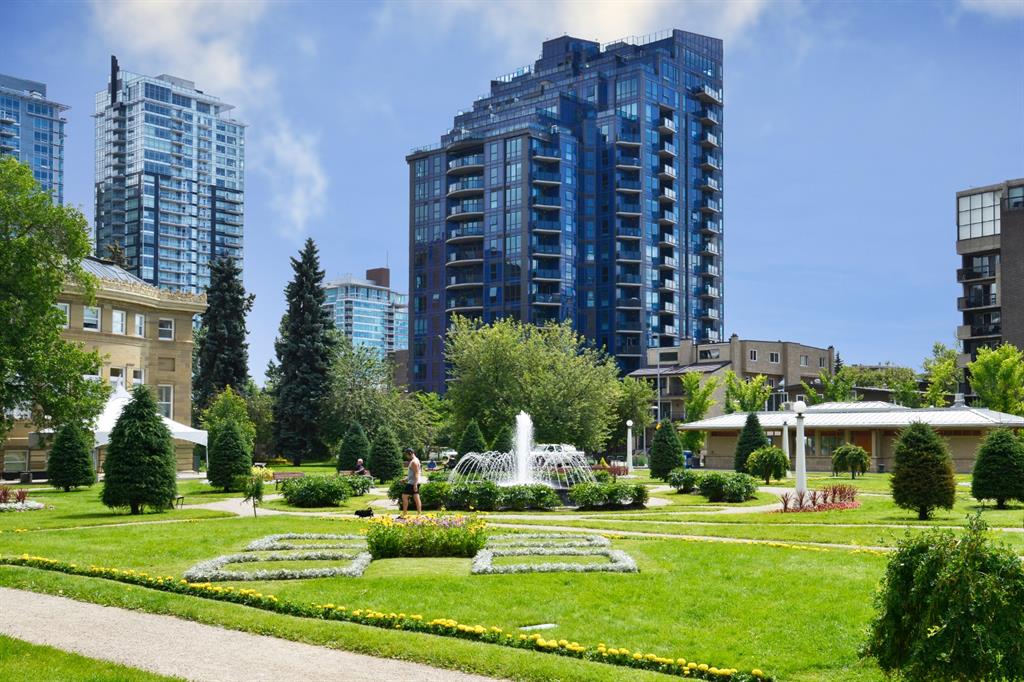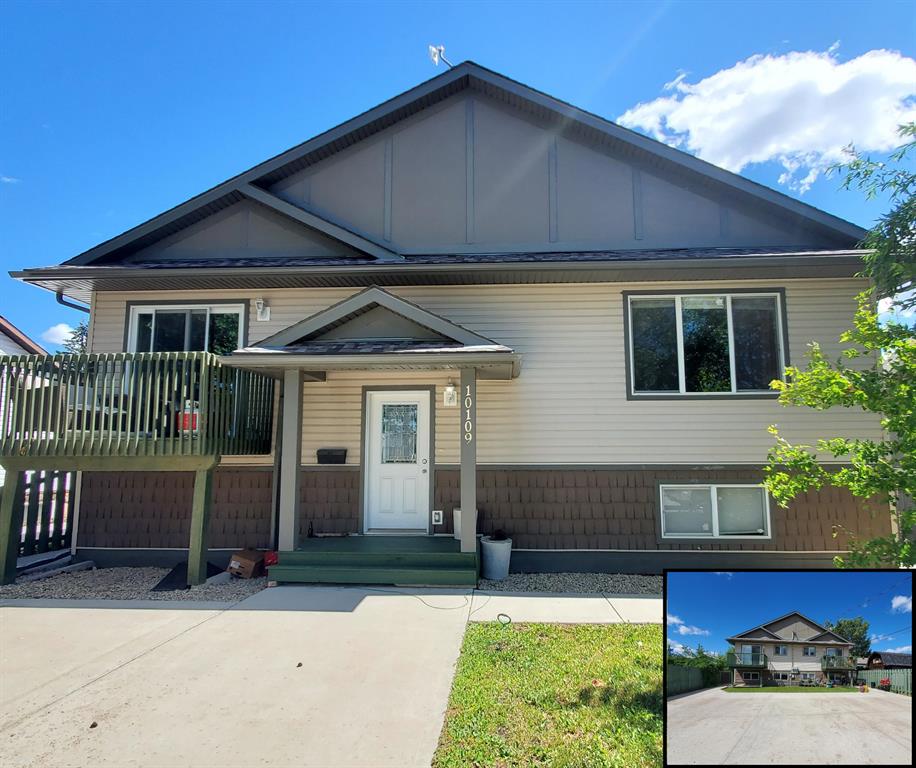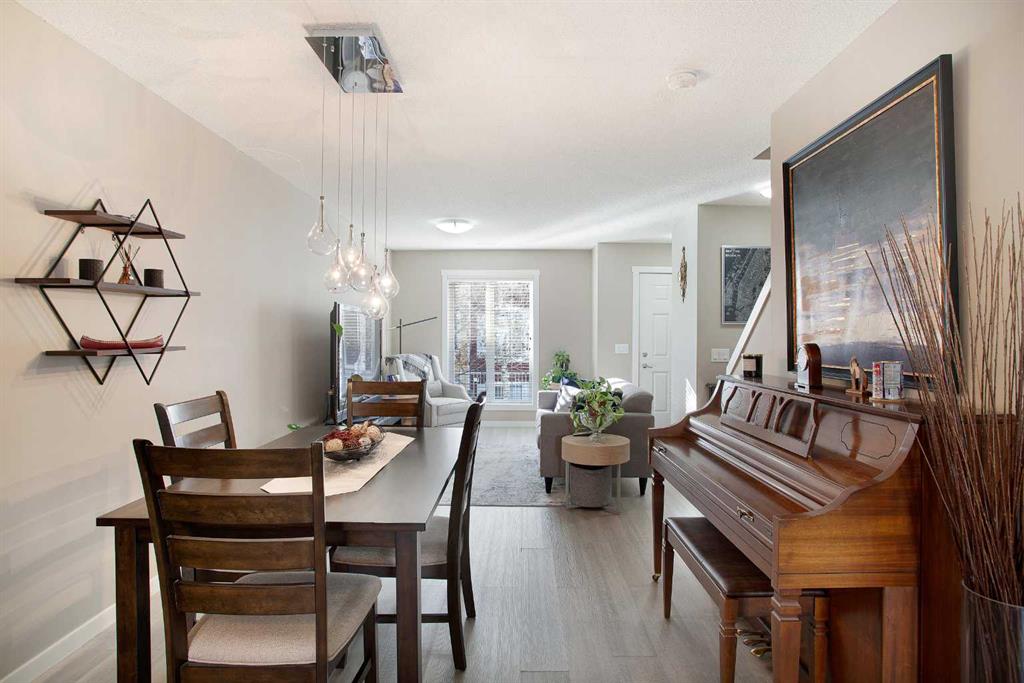1203, 303 13 Avenue SW, Calgary || $775,000
Welcome to The Park, with elegant executive living steps from the downtown core. Enjoy amazing city and sunrise views in this sun drenched corner unit overlooking 2 parks! This bright sunlit two-bedroom plus den, 1600 sq. ft. sub-penthouse condo features floor to ceiling windows throughout with views of the downtown skyline, and overlooking the landscaped gardens and picturesque fountain of Central Memorial Park and Haultain Park. The exceptional layout features a large sitting area with outdoor patio, a separate dining area, a stunning chef’s kitchen with a massive island, high end stainless steel appliances, granite counters, and a huge walk-in pantry. Conveniently located off the kitchen is a bright spacious office. Separated from the main living area are two bedrooms, each with full ensuites and large custom California walk-in closets. The large primary bedroom has a private patio looking out over a park and the stunning downtown skyline. The second good sized bedroom has its own ensuite and large walk-in closet. An expansive entryway includes 2 large closets with custom built-ins and a huge storage room large enough to accommodate golf clubs, skis, a stroller and more. The sizeable laundry room with additional storage cabinetry is located adjacent to the primary ensuite walk-in closet with adjoining door. All bathrooms have in floor heat. Window coverings are Hunter Douglas white Tiara. Upgrades include Euro style fixtures and hardwood throughout, smart home lighting, and an audio streaming system that just needs to be activated. Appreciate all the advantages of life in the Beltline, where you are an easy walk to downtown, the entertainment district, the Saddledome, 17th Avenue and Mission shops and restaurants. TWO HEATED UNDERGROUND PARKING STALLS, secure guest parking, TWO STORAGE UNITS, separate secured bicycle storage, a high end gym, residents’ lounge/ boardroom with full kitchen and patio and a guest suite. If you are looking for secure lock and leave living that feels more like a home than a condo, this property is for you.
Listing Brokerage: RE/MAX REALTY PROFESSIONALS









