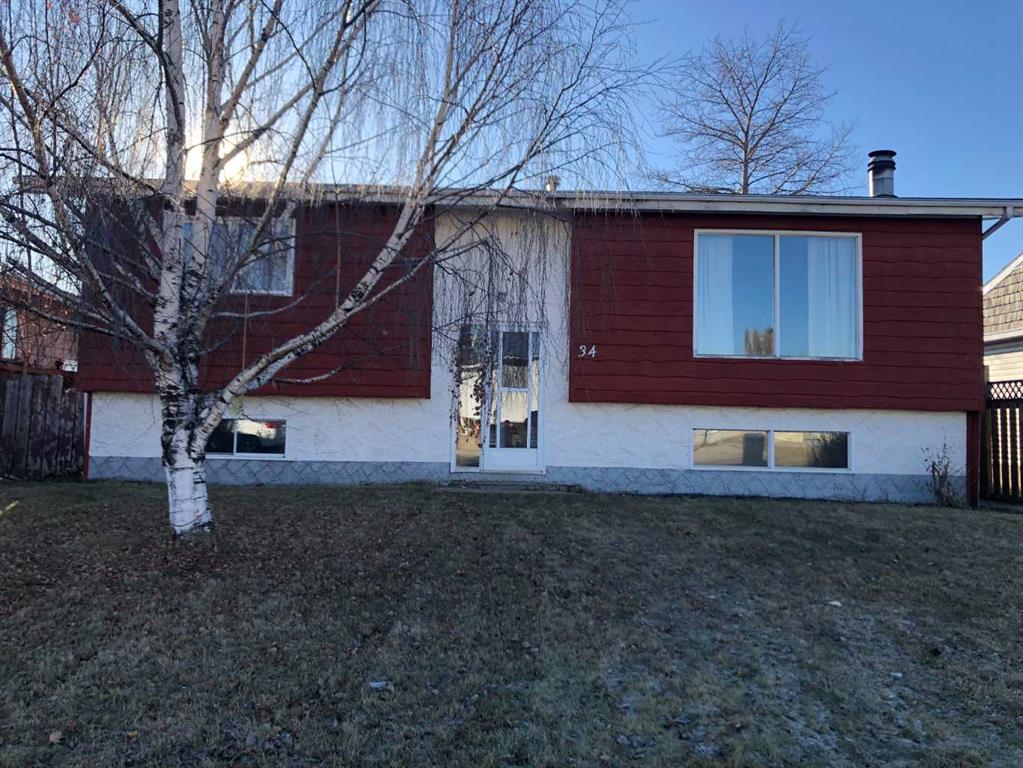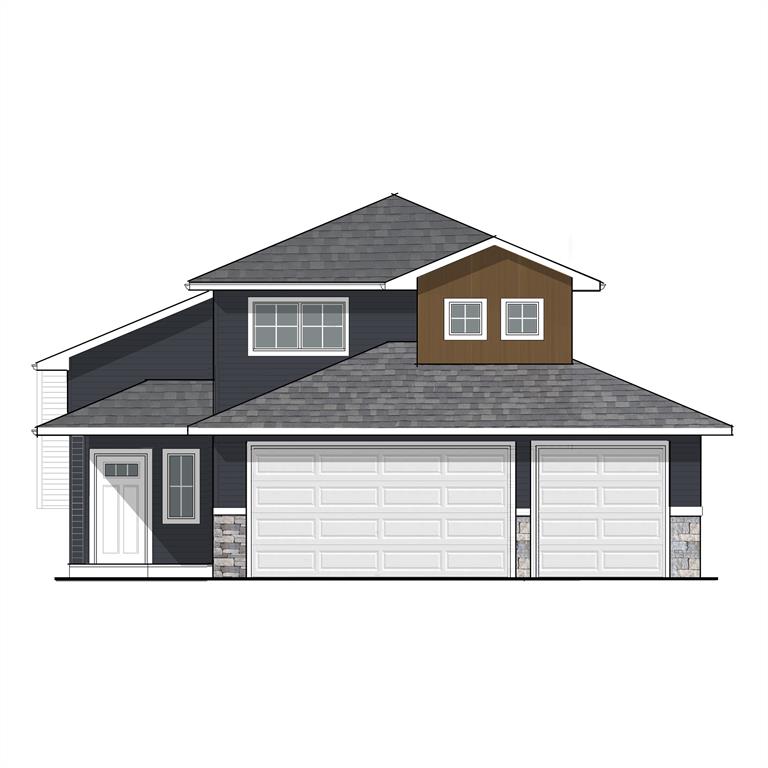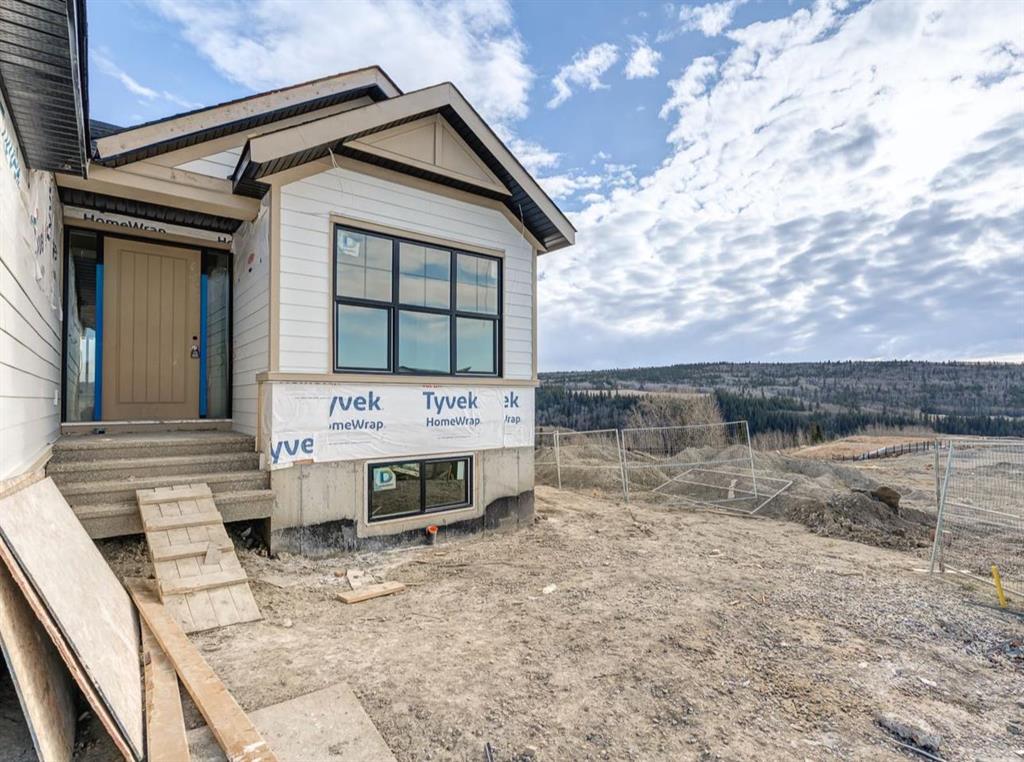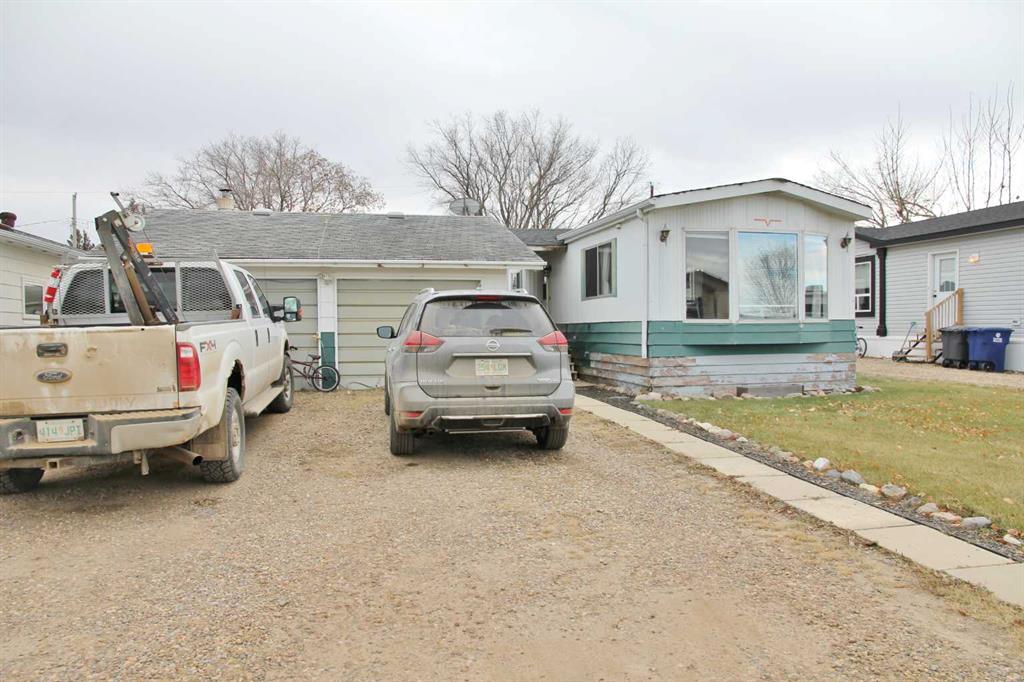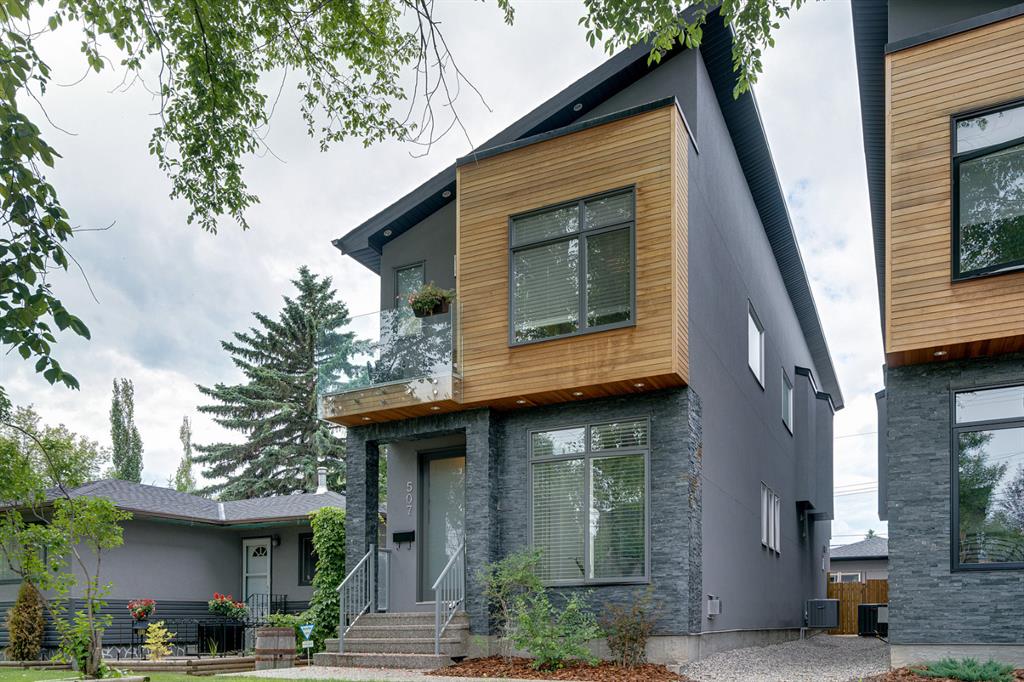507 37 Street SW, Calgary || $1,169,000
Welcome to this exquisite 5 bedroom infill in the mature and highly sought-after West Calgary neighborhood of Spruce Cliff. With over $50,000 in upgrades, this home offers luxurious touches and thoughtful enhancements throughout. The addition of a private main floor office and foyer area creates a designated space for productivity and welcomes you with elegance. Upon entering, you\'ll be captivated by the bright and spacious main floor living area. The centerpiece is the impressive nearly 17-foot double quartz island, perfectly complemented by the professional VIKING SERIES appliance package, including double BRIGADE wall ovens, a built-in wine cooler, and double under-mount sinks. The sleek European fixtures add a touch of elegance to the space. The great room features an upgraded white marble stone and Valor linear fireplace, creating a cozy ambiance for gatherings. With 9\' ceilings, 8-foot doors, and sleek European millwork, the home exudes a refined atmosphere. Upstairs, you\'ll find 4 bedrooms and 3 full bathrooms, creating a comfortable and private retreat. The master suite offers a 5-piece ensuite with a luxurious spa-like atmosphere, including a custom Relax-A-Mist Steamer with body massage jets, a rain shower, and a jacuzzi soaker tub. The second master bedroom includes an ensuite bathroom, walk-in closet, and private balcony overlooking the tree-lined street. The lower level is an entertainer\'s dream, featuring a full theatre system, built-in surround sound, a 120\" 3D projector screen, fireplace, and an impressive wet bar with a quartz counter and wine/beverage cooler. Additionally, there is a private guest room with a 4-piece bathroom. Situated on a deep 160\' lot, this property offers an expansive outdoor space rarely found in infills in the area. The large deck with a BBQ gas line and fully landscaped backyard, including a triple car detached garage with back lane access, offer abundant outdoor enjoyment. The yard presents endless possibilities, whether you envision a private oasis, a play area for children, or space for outdoor gatherings and entertaining. Surveillance cameras, A/C, Vaccu-Flow, built-in speakers and Hunter Douglas blinds throughout are some of the additional features that enhance the convenience and security of this home. This remarkable property not only offers exceptional features but also boasts a list price per square foot that is lower than others in the neighborhood, providing an outstanding investment opportunity. Its proximity to transit, shopping, schools, and quick access to the mountains further enhance its appeal. Don\'t miss the chance to own this incredible 5 bedroom infill in Spruce Cliff, where value, comfort, and convenience come together seamlessly.
Listing Brokerage: SOTHEBY'S INTERNATIONAL REALTY CANADA









