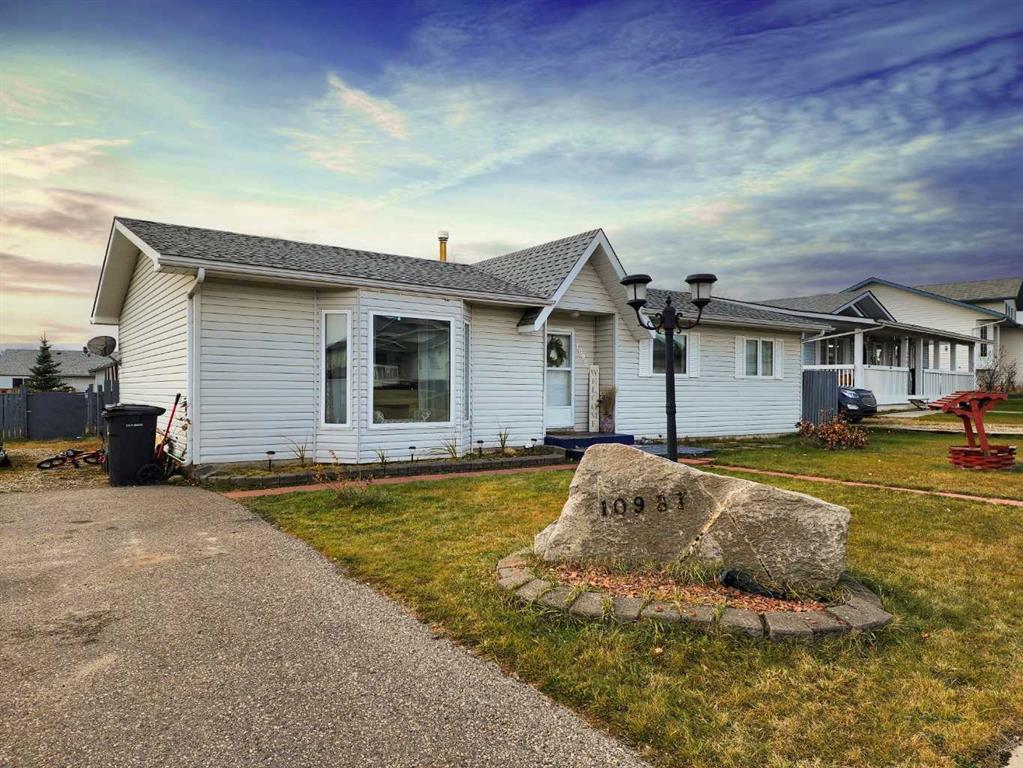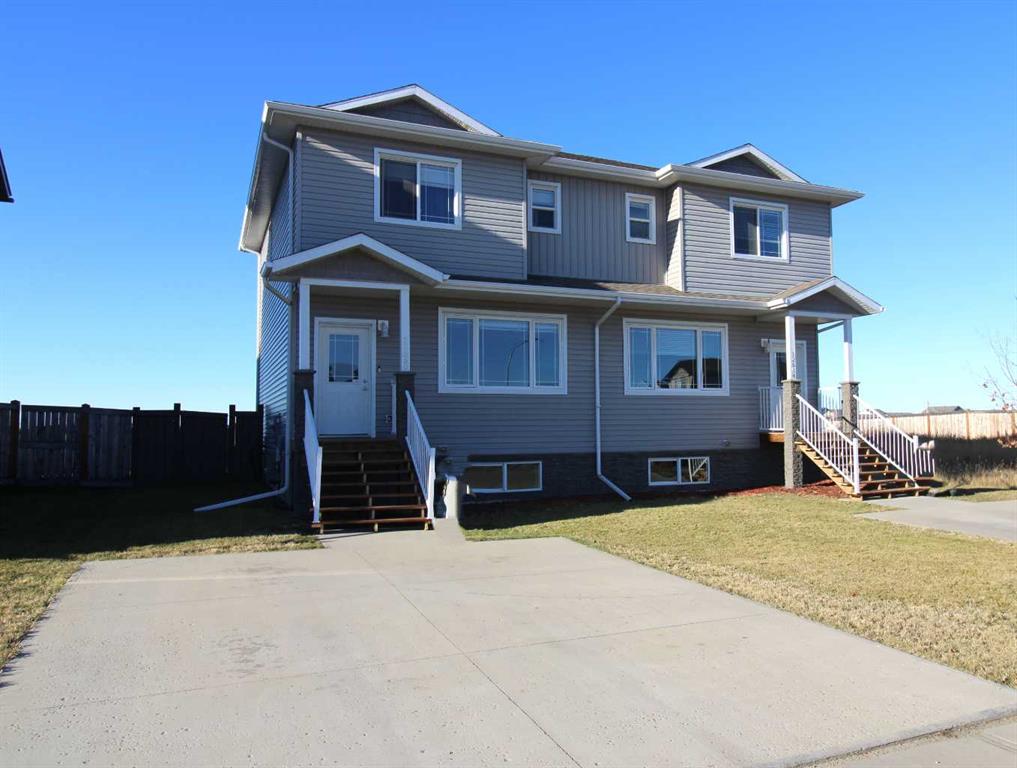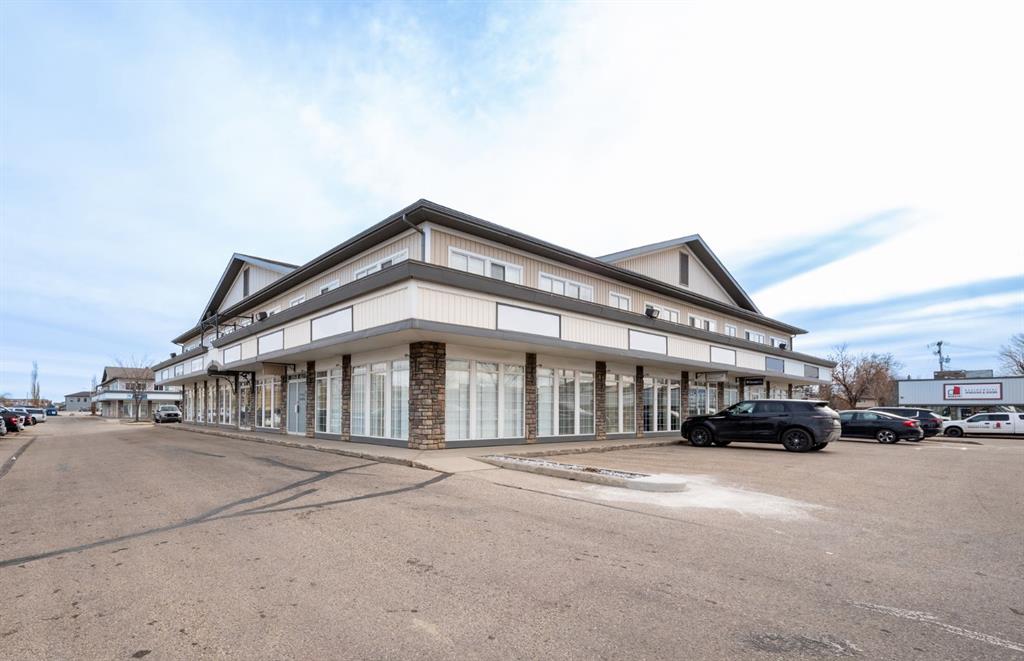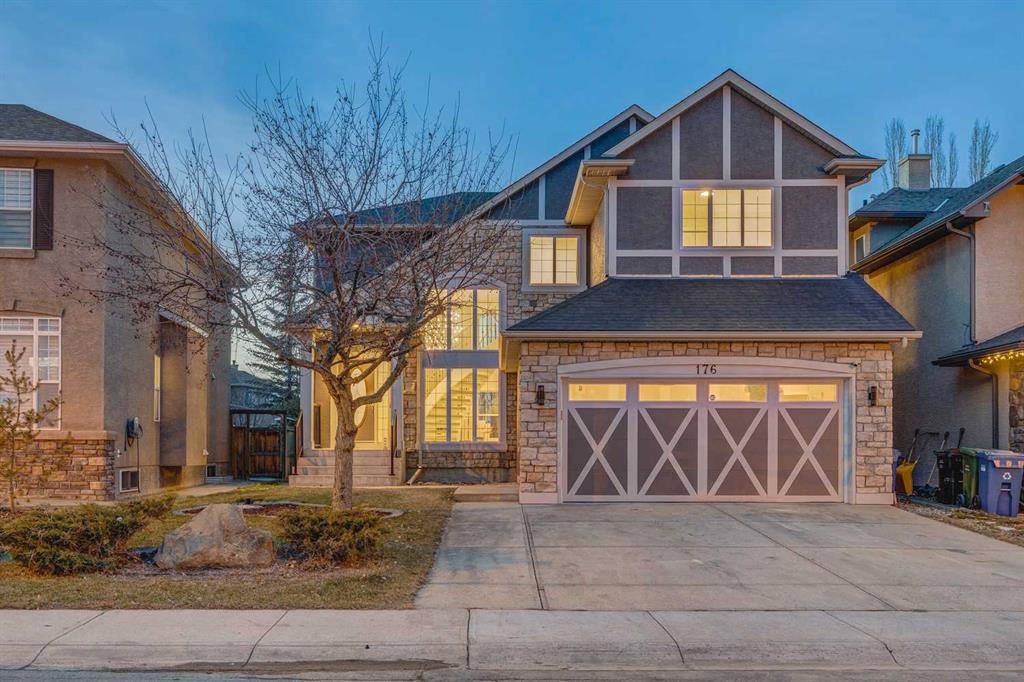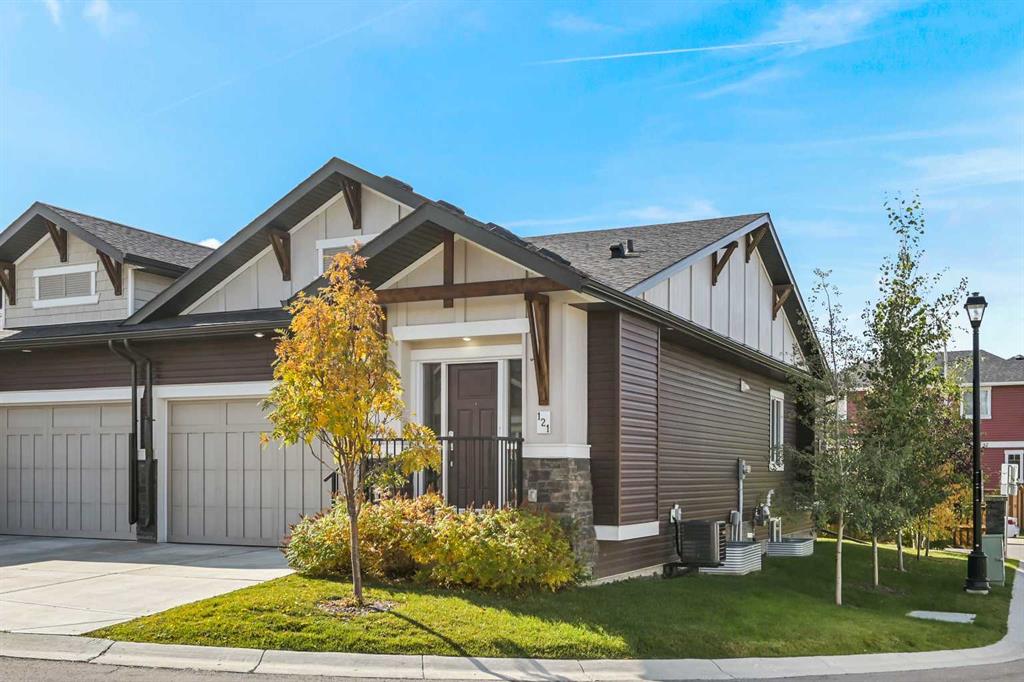176 Strathlea Place SW, Calgary || $1,299,000
Step into the pinnacle of upscale living at 176 Strathlea Place SW, a residence that perfectly blends modern elegance with innovative design in an exclusive community. The grandeur of 20 ft ceilings immediately captivates, while the rich engineered hardwood floors guide you through a versatile layout. On the main level, a bedroom offers flexibility as either a peaceful retreat or a distinguished office space, set beside the serene Japandi-inspired kitchen—a harmonious blend of minimalism and rustic warmth that is sure to inspire your culinary exploits.
On the upper level, three bedrooms provide a private haven for relaxation and repose. The primary bedroom has everything one could ask for with double vanities, heated tile floors, large soaker tub and a custom tiled shower. Convenience is seamlessly woven into the home\'s fabric with a main floor laundry, future-ready with rough-in for a second laundry upstairs, and a masterfully integrated laundry chute from the master suite. The epitome of entertainment awaits in the basement, where a custom wet bar, crowned with translucent quartzite countertops that come alive with light, invites social gatherings and celebratory toasts. Adjacent to this is a bespoke media room, equipped with a projector and screen, offering an immersive experience for movie aficionados. A tucked-away office nook with tempered glass ensures peace and privacy for work or study. This home is not just a dwelling but a statement of luxury, with a new furnace and garage door enhancing its impeccable appeal. Step outside to discover the newly constructed wrap-around deck that promises tranquil outdoor living and an intimate connection with the surrounding nature. Located within walking distance to Dr. Roberta Bondar School and Aspen Landing Shopping Centre, this property is not just a home, but a lifestyle choice. Custom MDF shelving in every closet embodies the home’s commitment to both elegance and practicality. Don\'t miss out on this rare opportunity in the premiere community of Strathcona Park.
Listing Brokerage: REAL BROKER









