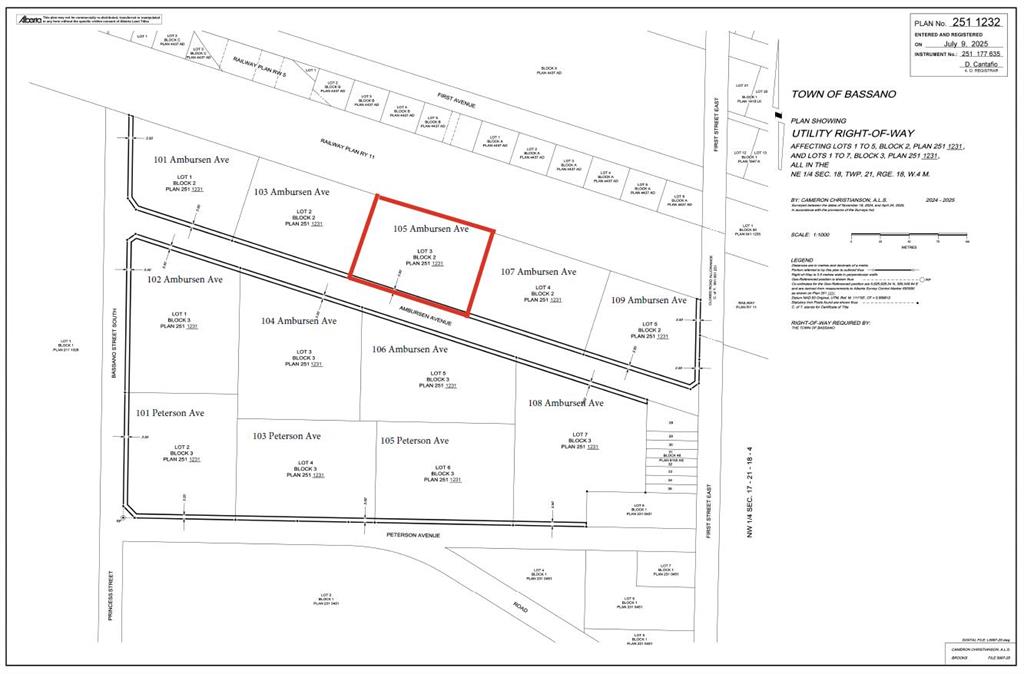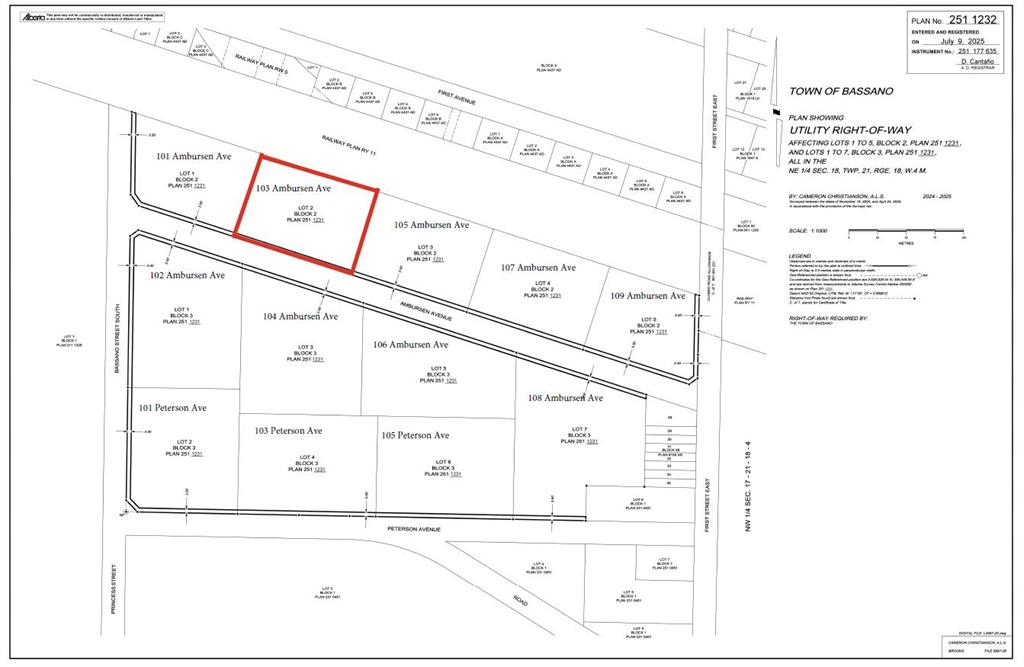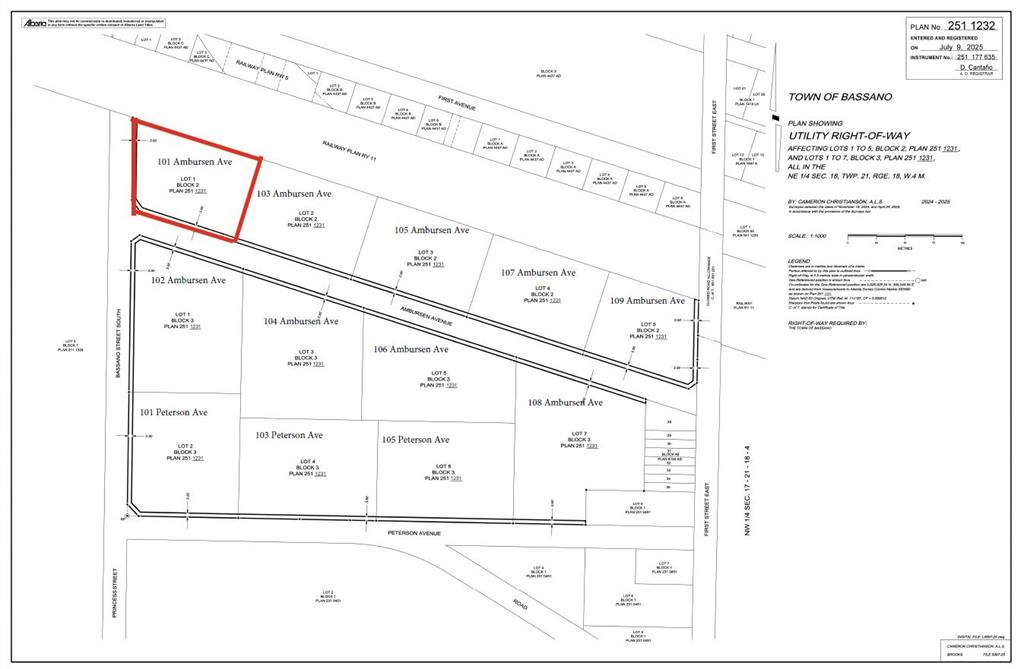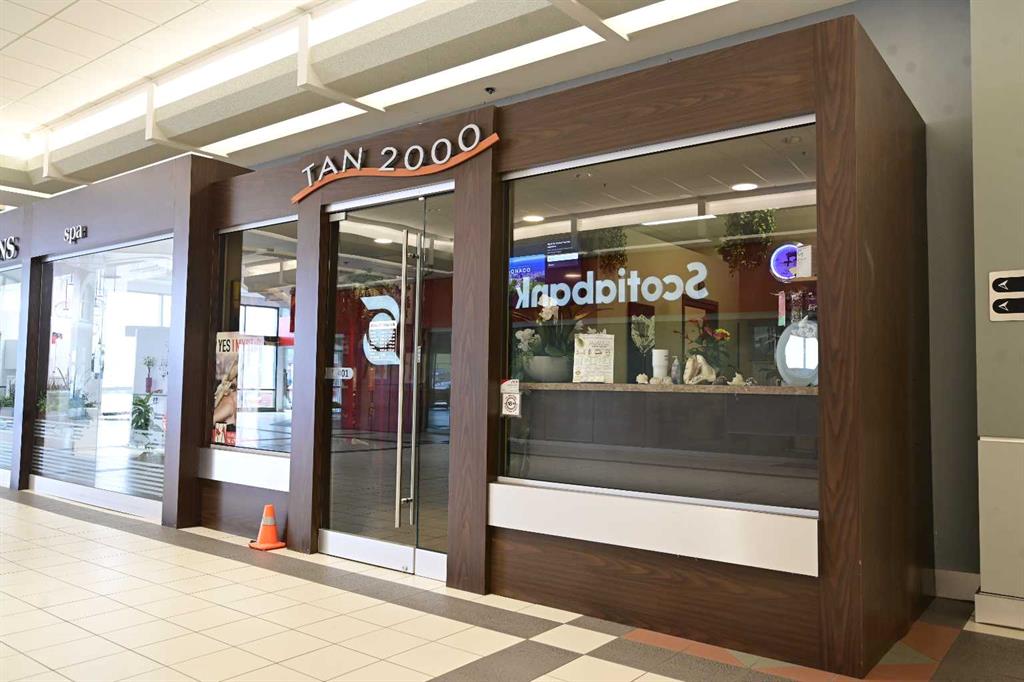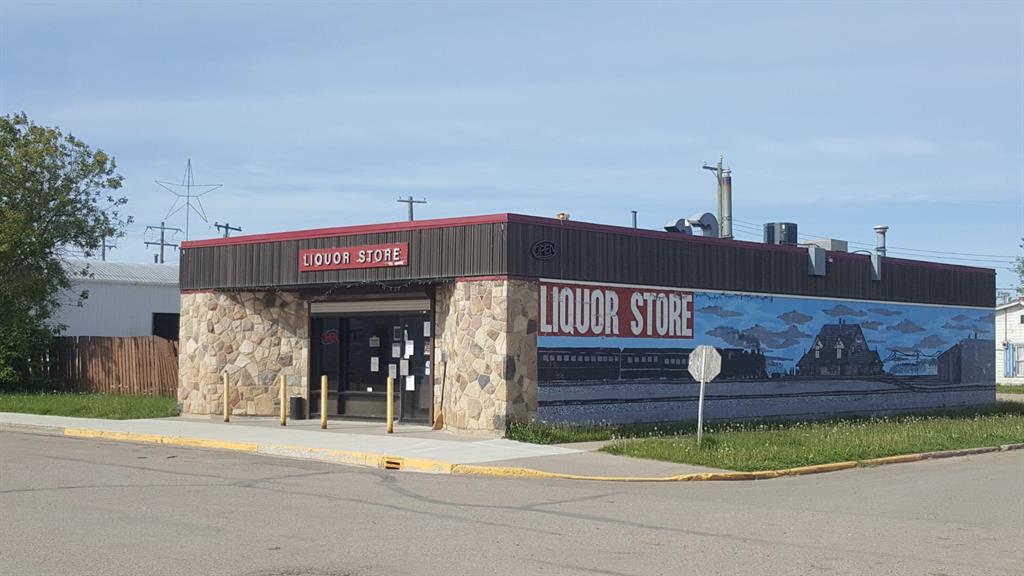105 Ambursen Avenue , Bassano || $120,000
Welcome to the Bassano Large Lot Subdivision, where the beauty of nature meets the freedom to build your dream home and business. Bassano is a hidden gem, offering scenic nature, abundant outdoor activities, and the charm of a community that’s growing while preserving its rich character. Spend your days by the dam, explore the nearby Crawling Valley Reservoir and campground, or paddle along endless canals. Enjoy the town\'s outdoor pool, a local arena, and a downtown that\'s being revitalized to blend modern convenience with timeless appeal. This development features a total of 12 lots for sale, ranging from 1.7 acres to 3.22 acres, with water, gas, and power run to the lot line—making these lots ready to go for your dream build. Priced at just $60,000 per acre, this is an unbeatable value for such spacious and well-equipped property. As an added incentive, enjoy a 3-year tax rebate to make your investment even more rewarding! Perfect for business owners, this subdivision offers the flexibility to operate home-based businesses. Whether you’re running small shops, trucking and servicing businesses, or supporting local industries, this is the ideal location for your venture. With secondary and backyard suites permitted, this development also addresses Bassano’s growing demand for housing. Families will love the convenience of a K-12 school right in town, making it easy to settle in and enjoy all that Bassano has to offer. Own an acreage in town and take advantage of this rare opportunity to live, work, and thrive in a vibrant, expanding community!
Listing Brokerage: Real Estate Professionals Inc.










