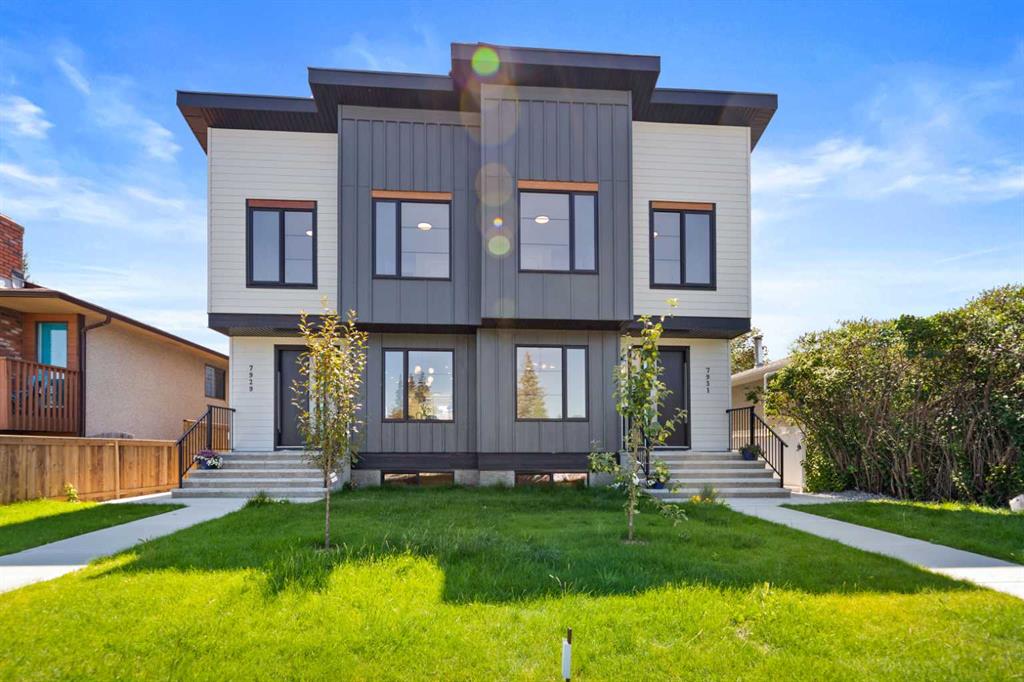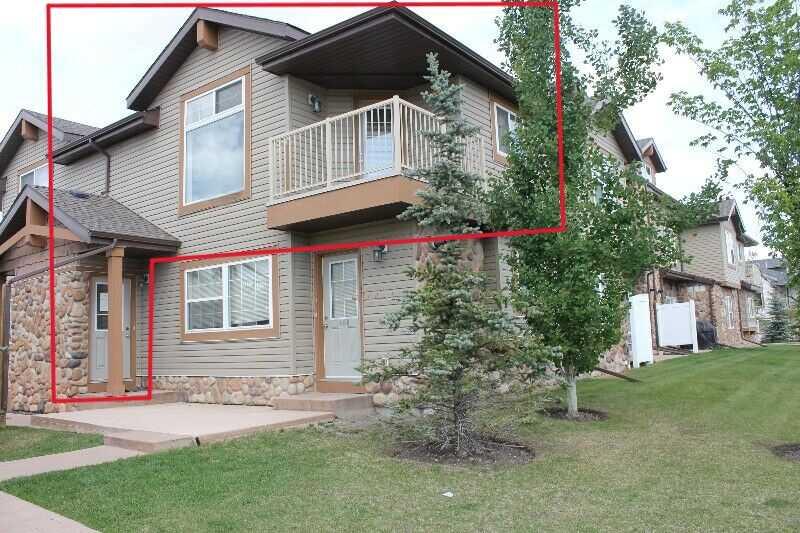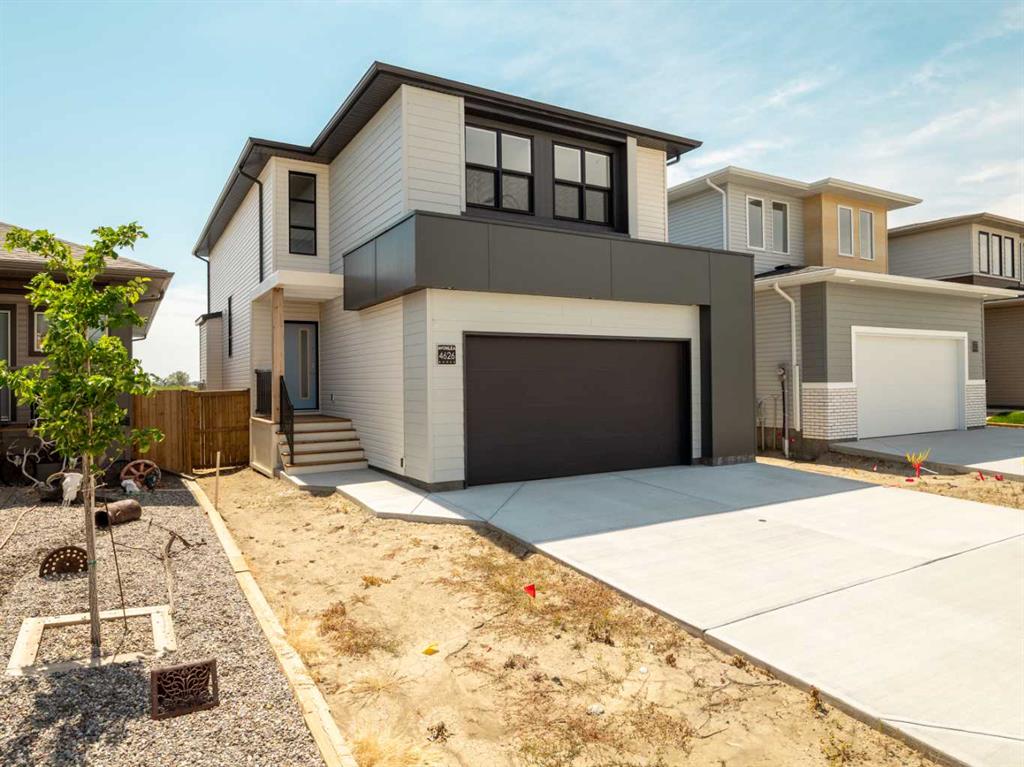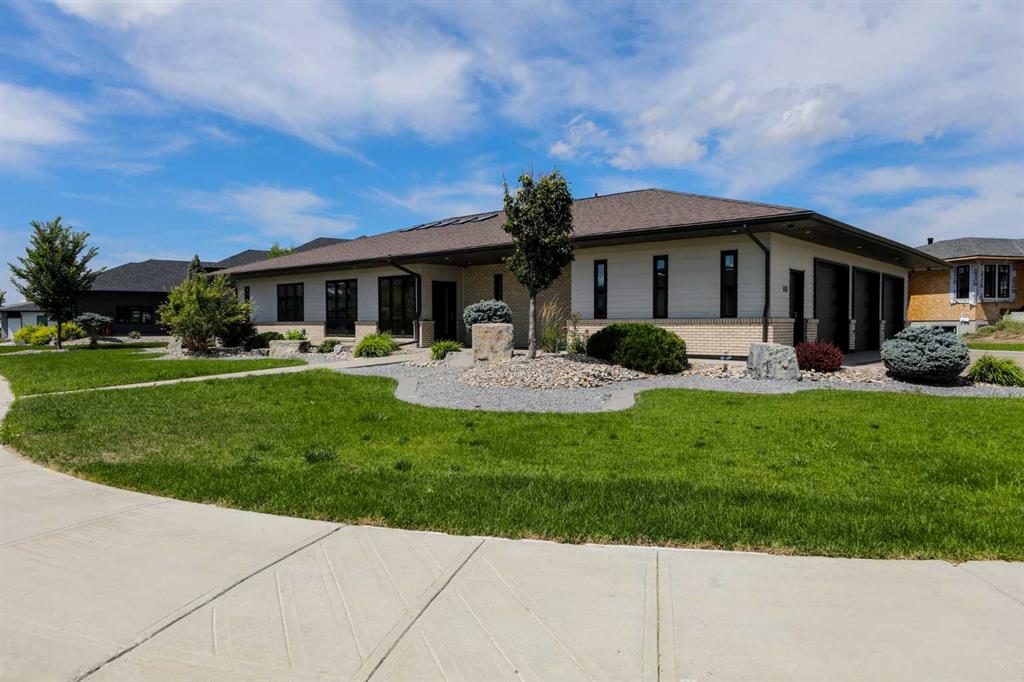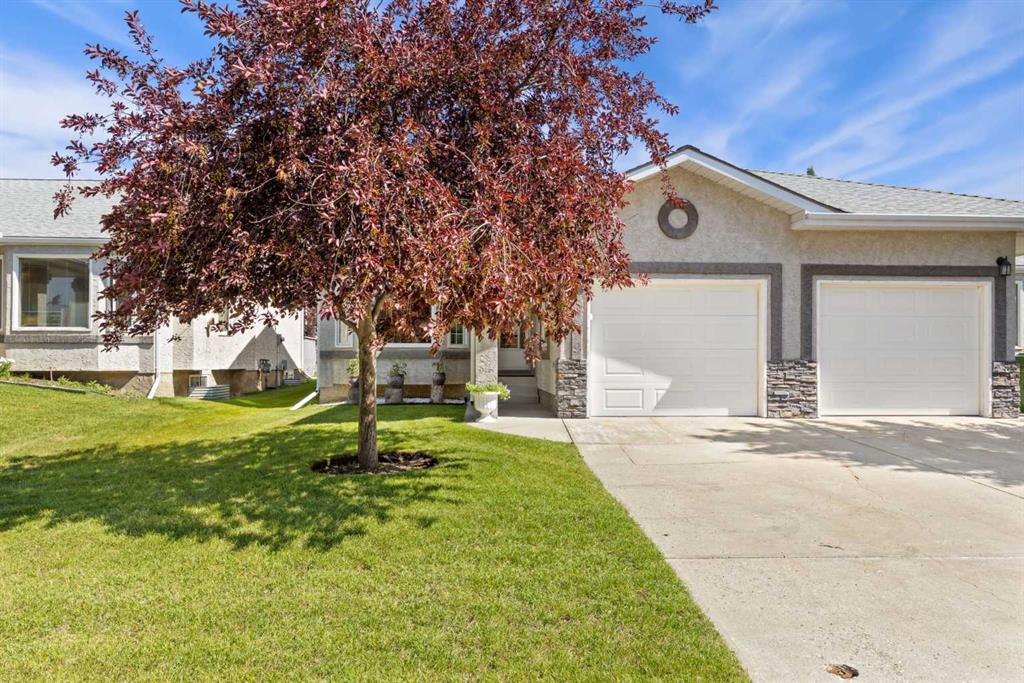217 Arbour Cliff Close NW, Calgary || $559,000
** PUBLIC OPEN HOUSE SUNDAY MARCH 1st between 1:00 - 4:00 ** Gorgeous Air Conditioned bungalow with tasteful upgrades, immaculately kept, and in absolute move in condition. Welcome to Arbour Cliff Villas. A highly desirable complex in the community of Arbour Lake. What an amazing lifestyle, no more yard work, and no more snow shoveling. Step in and you\'ll love the inviting open plan layout with it\'s soaring vaulted ceilings, and cozy spaces for simple living. The main floor hosts cozy living/dining room areas, 2 spacious bedrooms, 2 bathrooms, and the wonderful convenience of main floor laundry. You\'ll also appreciate having a fully developed basement with brilliant spaces containing a large rec room, dream sized walk in closet, bedroom, huge storage room, rough-in plumbing, and several other spaces for all your hobbies and crafts. Some of the many upgrades include most newer triple pane windows, newer Air Conditioner, newer fridge and stove, stylish easy clean laminate flooring, impressive sun tunnel in kitchen , newer kitchen flooring, newer counter tops in kitchen and bathrooms. That\'s not all, you\'ll love having a newer deck and railing to enjoy, and the benefits of a completely insulated and drywalled garage. This is not a condo. There are monthly Homeowners Association fees of $150.00 covering lawn care and snow removal. The annual Arbour lake Residents Association fee of $317.63 grants access to the lake providing year round fun such as skating and ice fishing in winter, while in the summer months you can enjoy the beach, swimming, paddle boats and fishing. A fantastic complex with rarely seen wide streets, ample green space, and a small park that hosts numerous community activities. A wonderful opportunity not to be missed.
Listing Brokerage: Stonemere Real Estate Solutions










