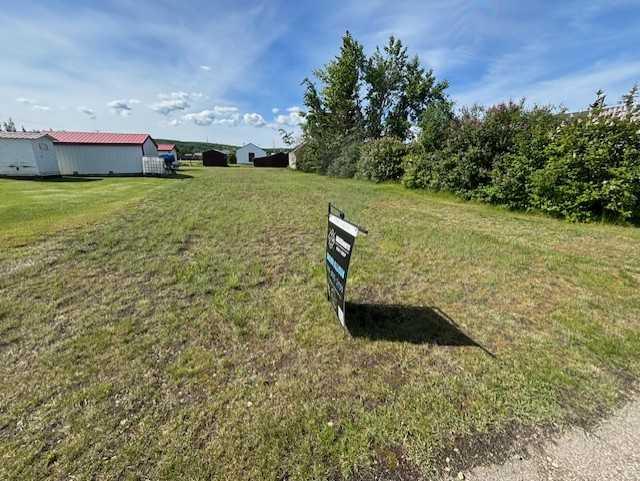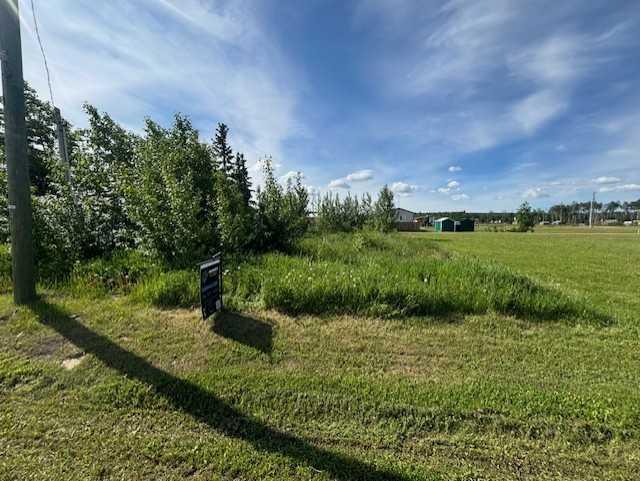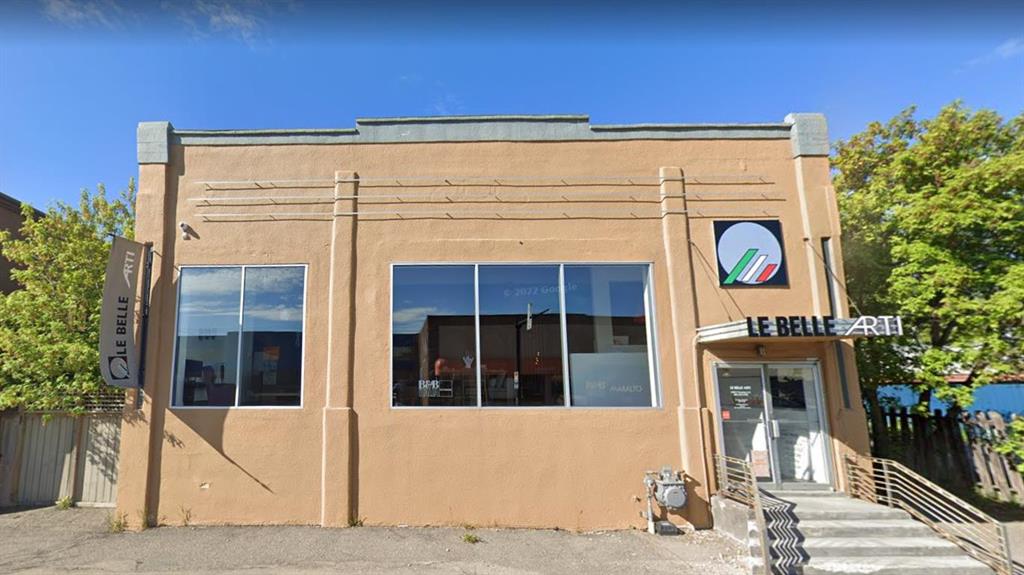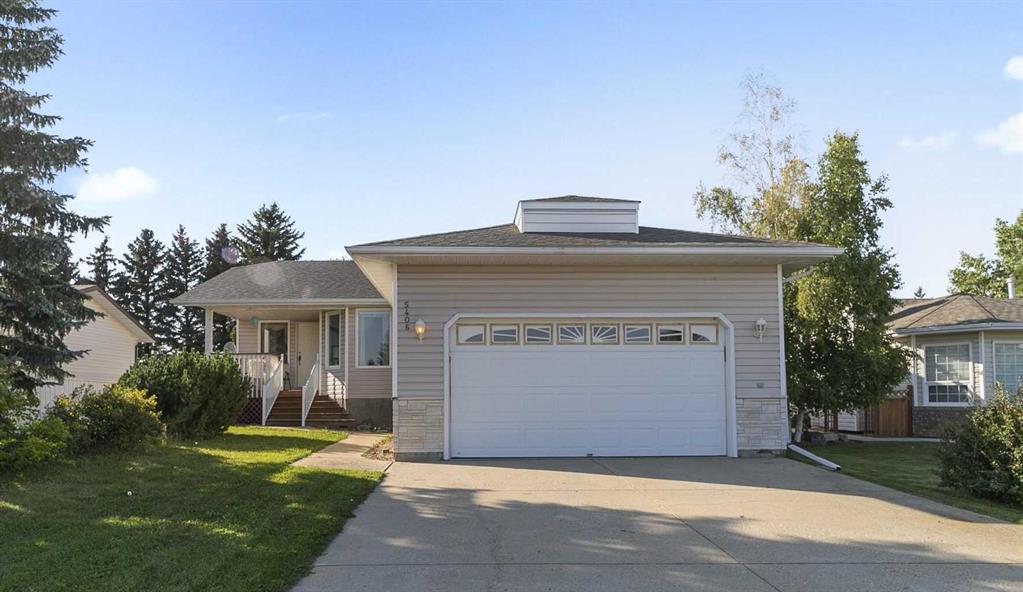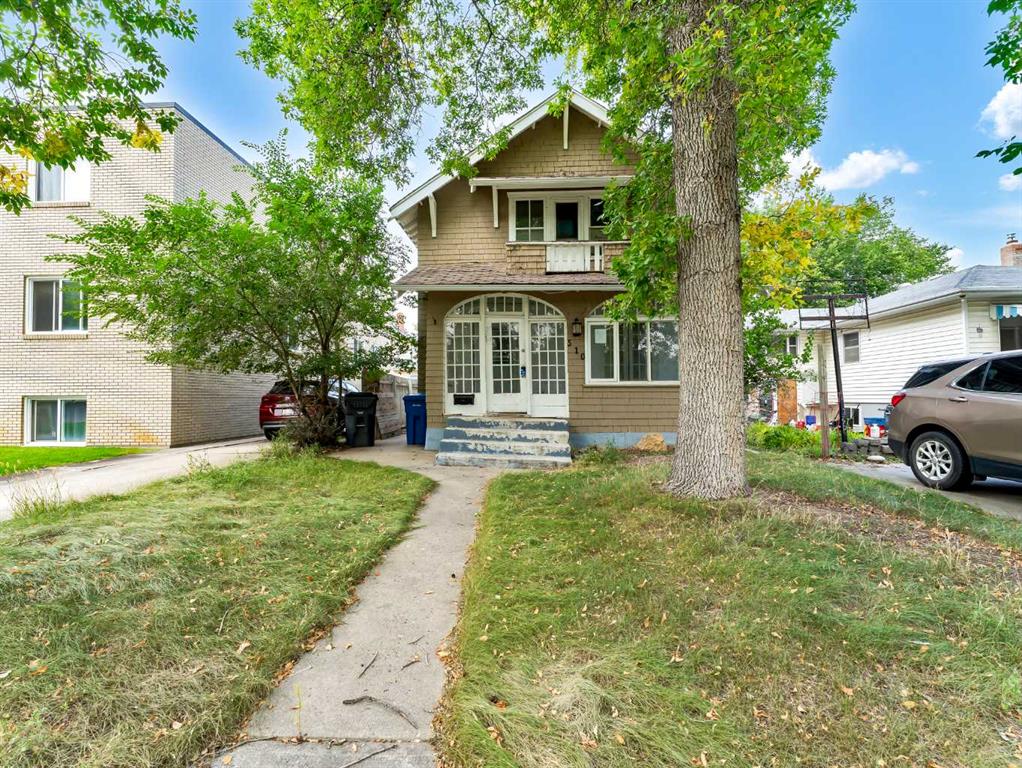1435 9 Avenue SE, Calgary || $2,795,000
Prime Inglewood Commercial Property Rare Retail Opportunity – BUSINESS RELOCATING AND ALSO AVAILABLE FOR LEASE This exceptional commercial/retail property presents an unparalleled opportunity in the heart of Inglewood. With the tenant planning to relocate, the property offers vacant possession or the possibility of a short-term leaseback. Strategically located just one block west of the proposed Brewery Rail Lands Development—anticipated to add ±1,500 residents and ±800 jobs to the neighborhood—this property is ideally positioned for significant growth and vibrancy. Property Highlights: • Lot Size: 8,137 sq. ft. (66’ x 123’) • Developed Space: 8,524 sq. ft. o Upper Level: 3,910 sq. ft. with soaring 15 ft ceilings o Lower Level: 3,944 sq. ft. with spacious 9 ft ceilings • Cap Rate Expectation: 6.0% Cap Currently home to an established, quality Italian furniture and design studio, this property offers incredible potential for a wide range of uses, including a studio, restaurant, music venue, or diverse retail concepts. Historical and Architectural Significance: Originally constructed in 1950 as St. George\'s Odd Fellows Lodge Hall, the building holds a rich history as a social hub and contributor to East Calgary\'s commercial vitality. Its Art Moderne style, featuring smooth stucco exteriors, vertical buttresses, and projecting corner piers, makes it a distinctive and valuable addition to the historical streetscape of 9th Avenue—Calgary\'s first main street. This well-preserved building continues to reflect its original character while offering modern adaptability. The solid concrete block construction presents the exciting potential for expansion, such as a rooftop patio or an additional floor. Don’t miss this exclusive opportunity to own a property that blends historical charm, architectural significance, and immense future potential in one of Calgary\'s most sought-after neighborhoods. Contact your realtor today to explore this unique offering!
Listing Brokerage: D.C. & Associates Realty










