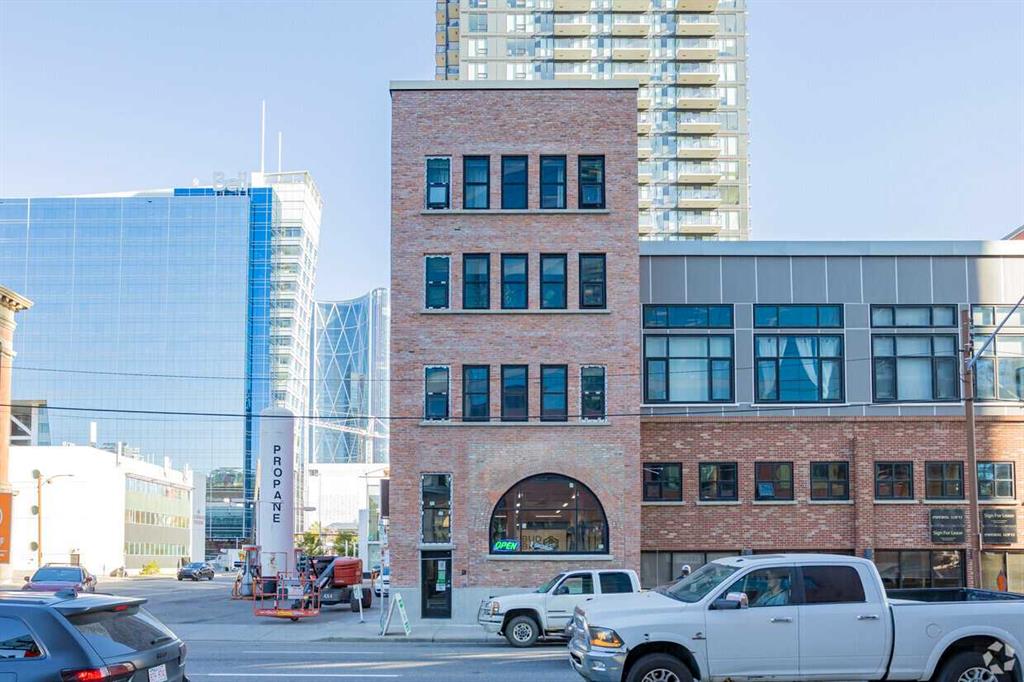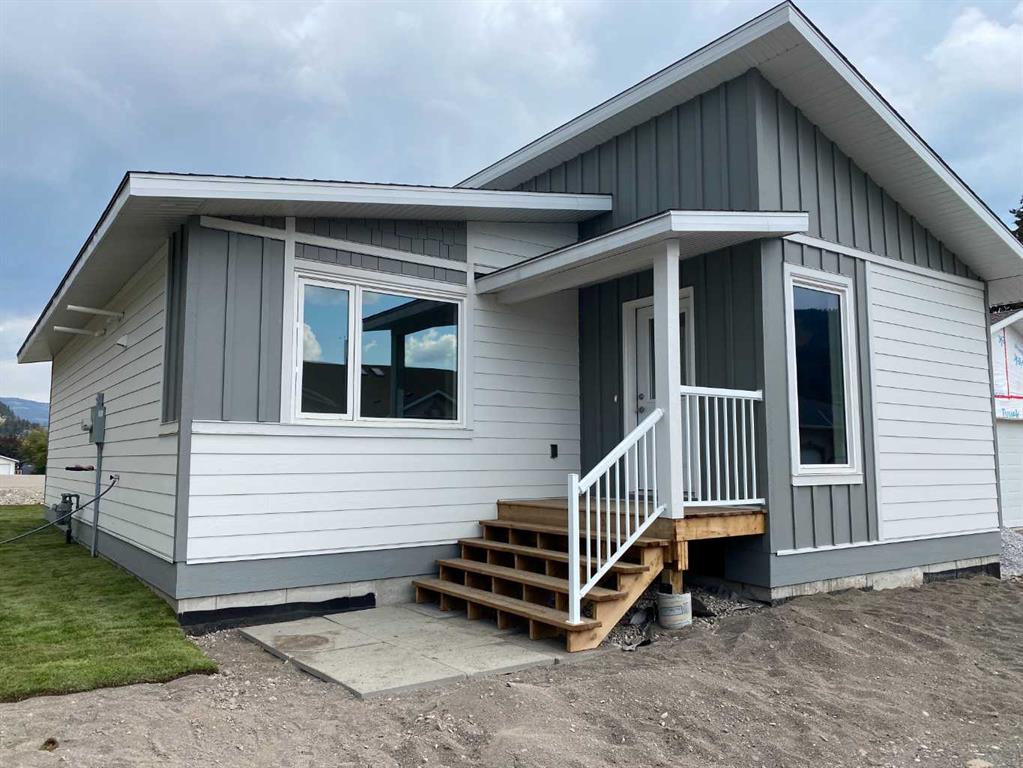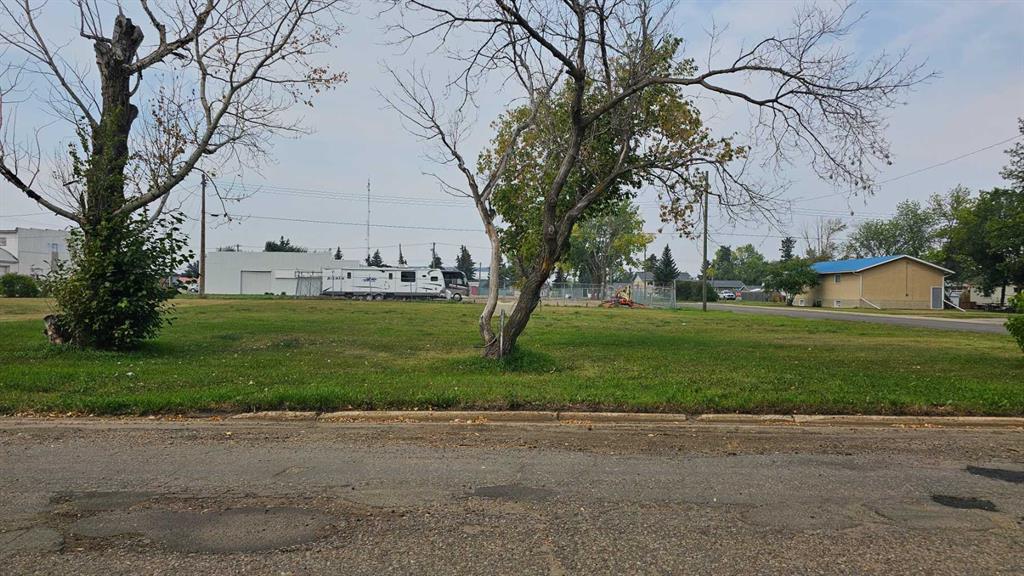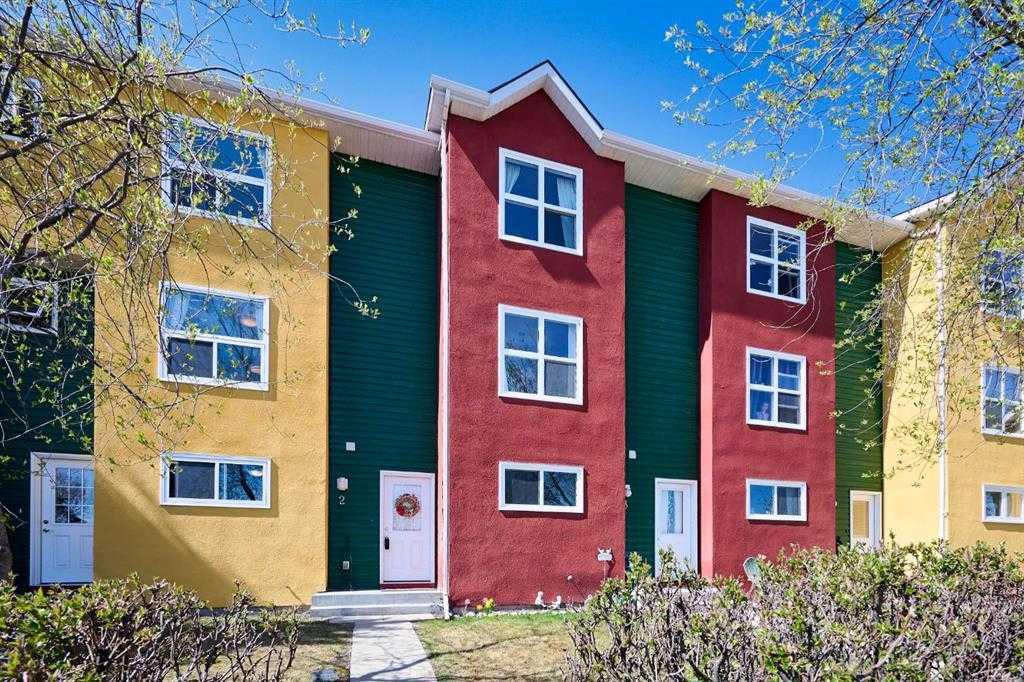2, 7 Westland Road , Okotoks || $339,900
Price reduced!! Welcome Home! This 3 bedroom unit is looking for new owners! Immaculate and pride of ownership! is very evident in this gorgeous unit. As you enter you are greeted by a large foyer that could easily accommodate coats and footwear. This home offers Convenient main level bedroom/or Den, that can be used for guests with convenient 2pc bath. Up a flight of stairs brings you to the beautiful chef\'s kitchen with new white shaker style cabinets, spacious dining room for family gatherings, built in pantry, tiled back splash, and quartz counter tops. This home has undergone with major renovation in 2024 that includes stainless steel appliances, New Luxury vinyl plank throughout the home, all new baseboards and casings, all new light fixtures, new pot lights throughout, and Custom blinds. The living room is flooded with natural lighting with 14-foot ceilings for that grand open space. Up another flight of stairs brings you the spacious primary bedroom with large windows and a good-sized closet and an amazing balcony to enjoy your morning coffee. Large second bedroom and a 4pc bath with a corner jetted tub. Single detached garage with new garage opener. Enjoy the blend of City convenience and small-town serenity with only 20min to the City Core. Nearby access playgrounds, green space, Sheep River Provincial Park, D\'Arcy Ranch Golf Club, Shopping, Public Transportation, and all levels of Schools. This home has been lovingly cared for and is ready for new owners.
Listing Brokerage: Century 21 Bamber Realty LTD.




















