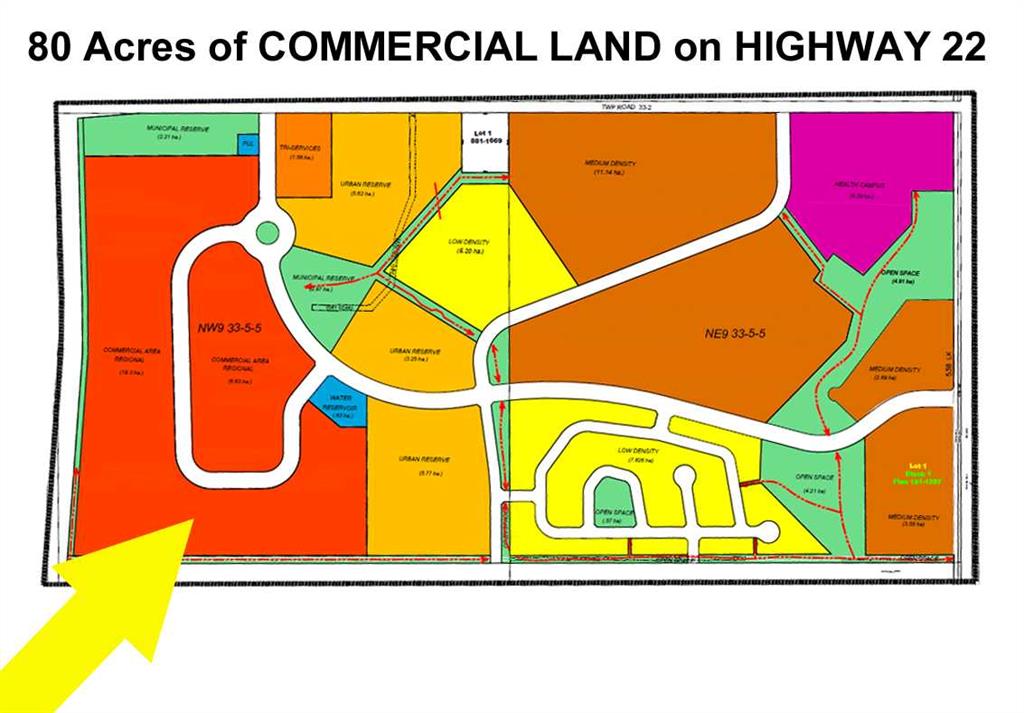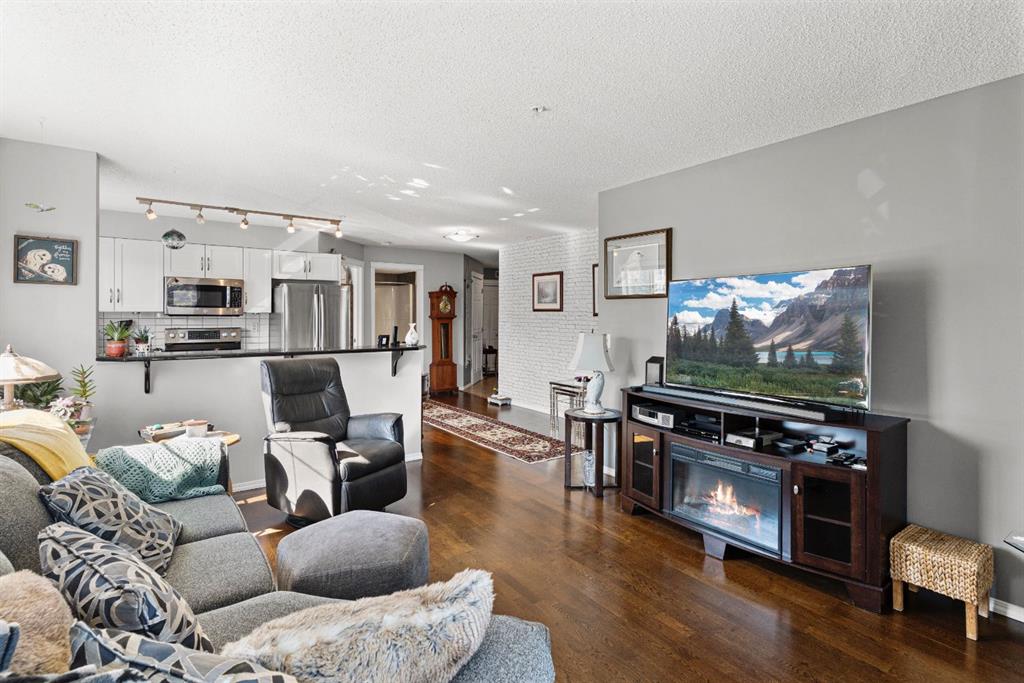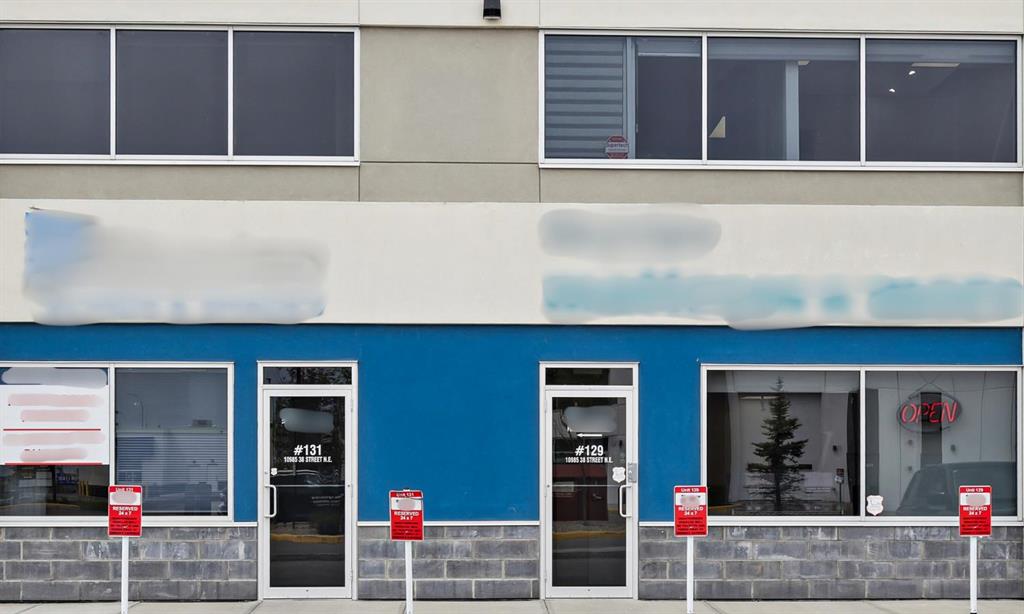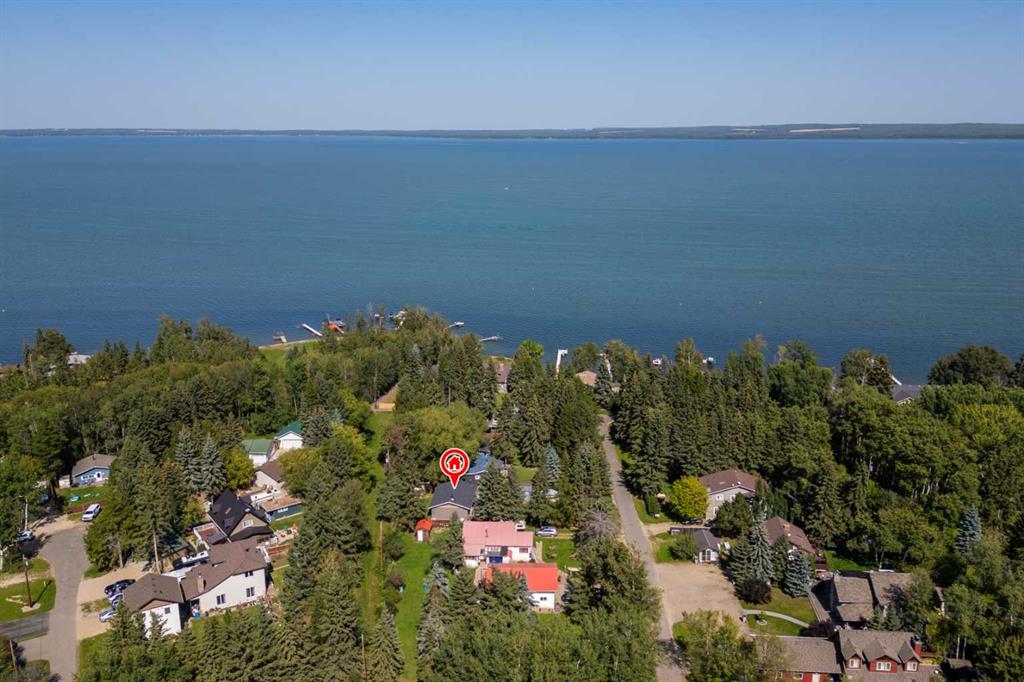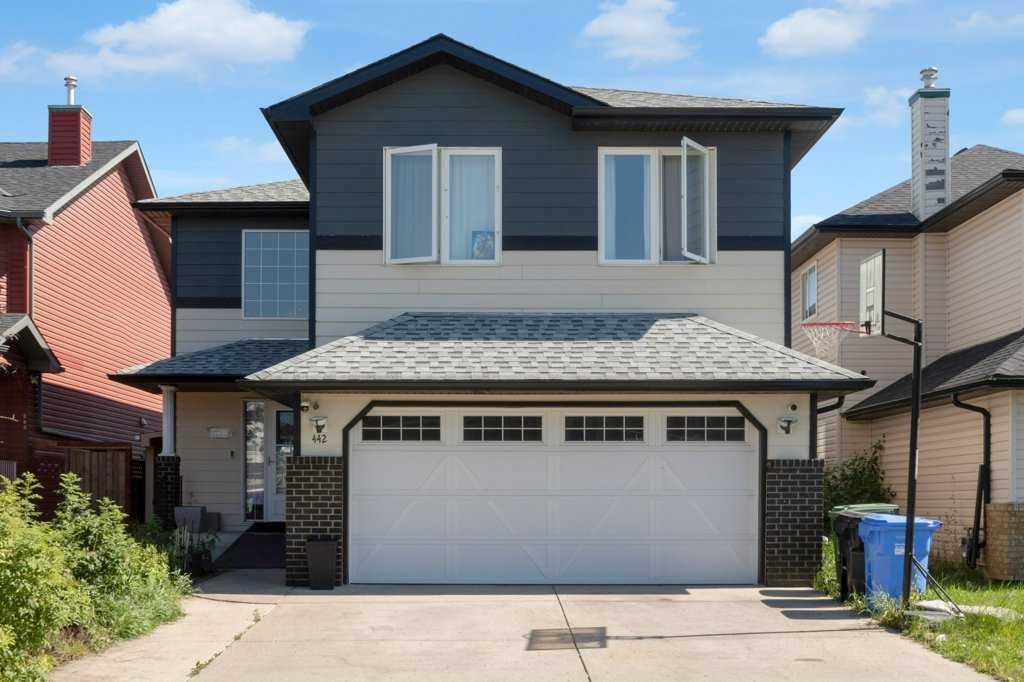504 5th Street , Norris Beach || $375,000
Discover your ultimate four-season retreat at the southern tip of Pigeon Lake in the summer village of Norris Beach. Nestled among towering spruce trees, this charming cabin offers privacy, comfort, and direct water access—all within a two-minute stroll to the shore. Interior Features;
Two cozy bedrooms and a full four-piece bathroom. Open-concept living area with abundant natural light. Kitchen appointed with oak cabinets, subway tile backsplash, double sink, extra counter space, ceramic stove, fridge, and dishwasher. Cabin comes with newer vinyl siding, soffit, and fascia. Furnace approximately 5 years old. Big Bonus - the property is tied into municipal sewer for a way more convenient experience.
Outdoor & Lot Highlights;
Wrap-around deck ideal for lounging, morning coffee, or alfresco dining. Ample storage throughout to keep gear organized. Expansive front yard shaded by mature spruce for peaceful relaxation. Backyard designed for entertaining—fire pit area and room for lawn games. Bunkhouse with tin roof and air conditioning, perfect for guests or in the summer or winter. Property backs onto green space, providing a secluded feel and direct water access.
Just two blocks from Black Bull Golf Course, Petro-Canada, and village amenities. RV parking with 220V plug right at the driveway. Easy walk to lakeside beaches, boat launches, and scenic trails. Large private beach area for the neighborhood residents to enjoy in the summer and store their boat docks in the winter. Ideal for year-round living, seasonal rentals, or a weekend getaway. Don’t miss the chance to own this very affordable lake retreat.
Listing Brokerage: RE/MAX Real Estate (Edmonton) Ltd.










