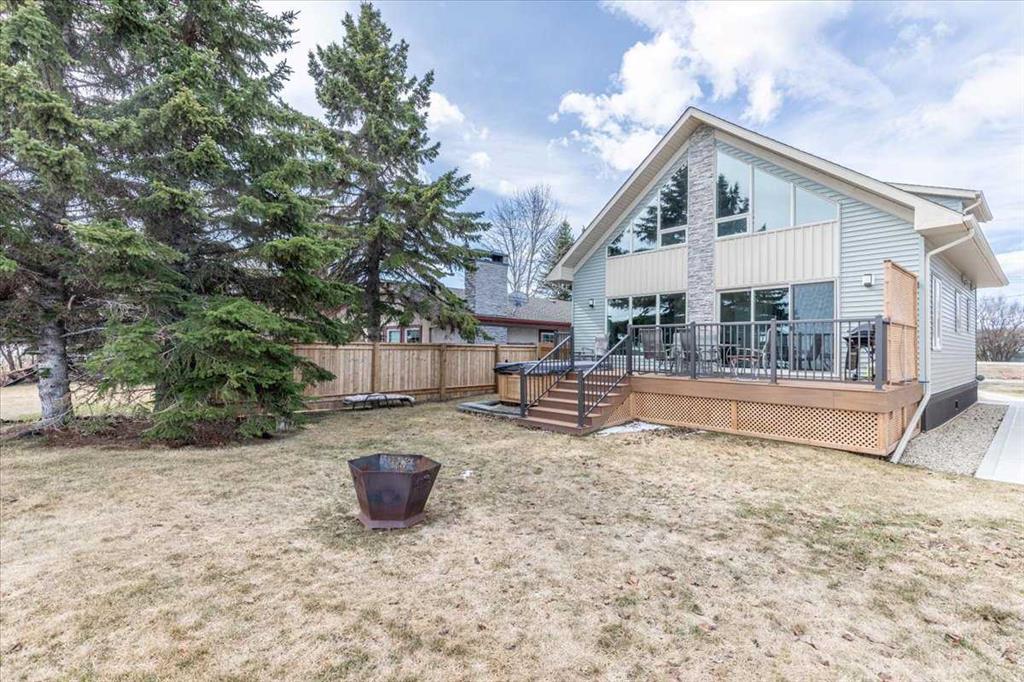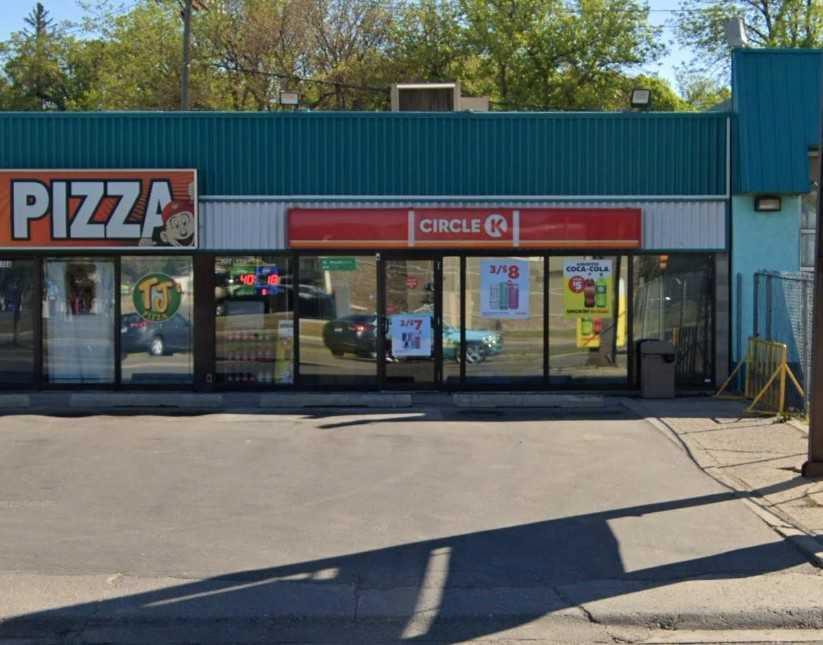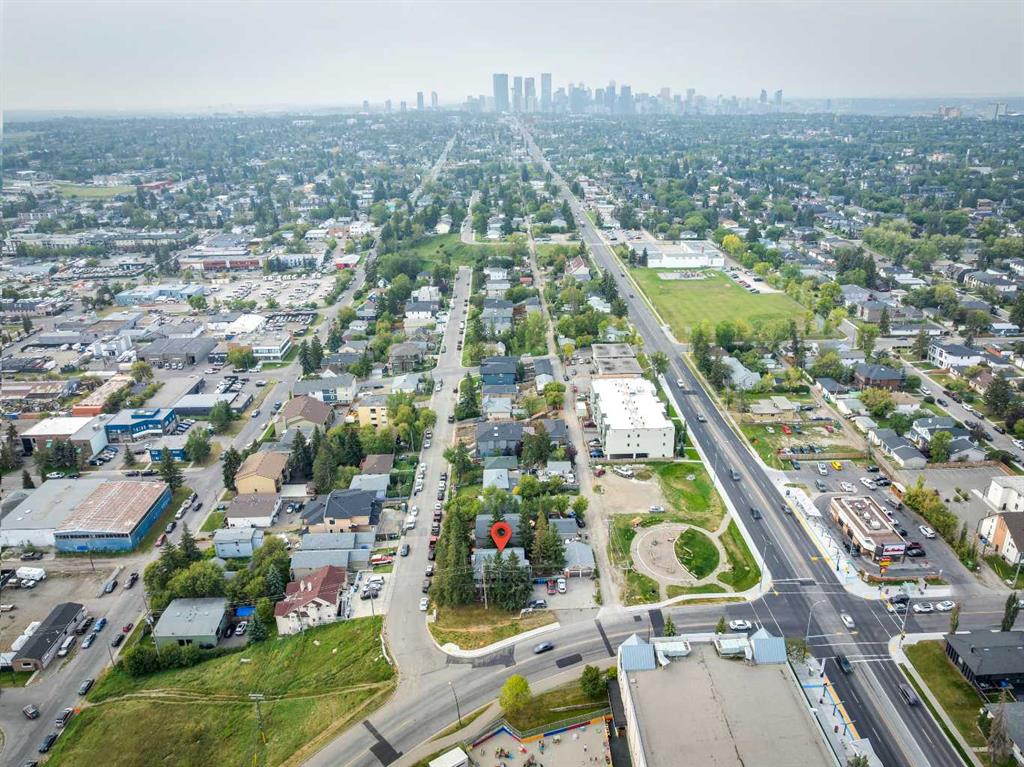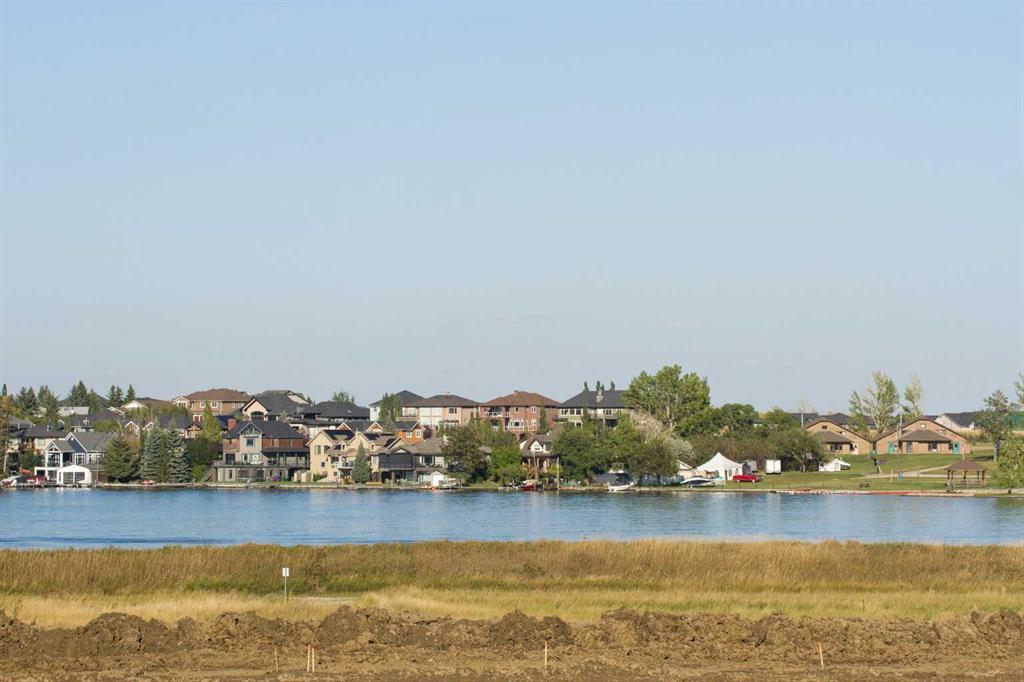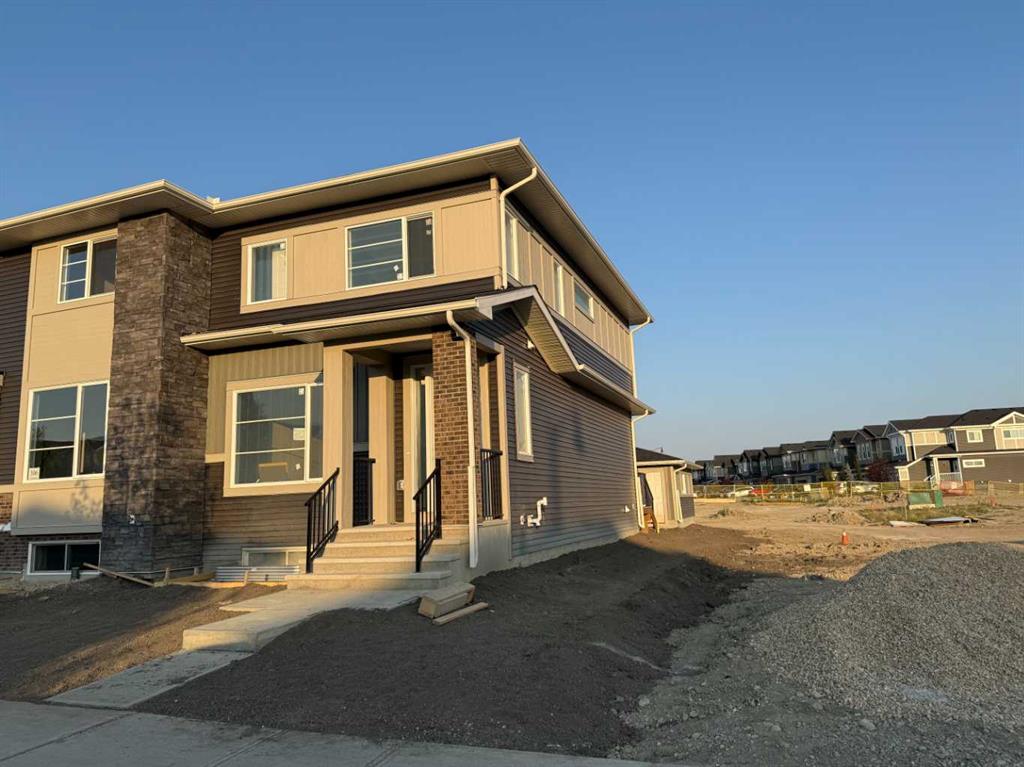302 Sundown Road , Cochrane || $519,900
End Unit with South and West Exposures … The often asked for Beautiful Glasgow Model by Douglas Homes Master Builder... This bright and exceptional 1,334 sq. ft. townhome comes with 3 bedrooms and 2.5 bathrooms, offers the perfect blend of modern elegance and practical design—ideal for families, first-time buyers, or those looking to downsize without sacrificing quality…
Upon entering, you\'ll be welcomed by a spacious open-concept main floor with soaring 9\' ceilings
and large windows that flood the home with natural light, creating a warm, inviting atmosphere. The main level is beautifully finished with
engineered hardwood flooring that adds a touch of luxury throughout the space…
The kitchen is a highlight, featuring premium builder\'s grade
stainless steel appliances, sleek quartz countertops, and ample cabinet space, perfect for daily cooking or entertaining…
Adjacent to the kitchen is
a bright and cozy dining nook, and a well-sized great room that flows seamlessly together for gatherings or family time. Upstairs, the generously
sized primary bedroom offers a private retreat, complete with a walk-in closet and a well-appointed ensuite. Two additional bedrooms, perfect for
children, guests, or a home office, share a full bathroom…
This model offers sought-after features such as no condo fees, a rear garage, a treated
wood deck, and fully landscaped front and rear yards, providing comfort and convenience in a low-maintenance package…
With its elegant finishes and thoughtful design, the Glasgow Model is a great option for those making the leap from renting to owning, or
anyone seeking an affordable yet high-quality home…
Community Perks…
For families, this location is a dream come true. Rancheview K-8 School is just a few blocks away, and St. Timothy High School is a short drive south. The future community center and a third school, in the pipeline, will be within walking distance.
Convenience and Adventure Await…
Escape into the mountains, just 40-45 minutes away on the scenic route. The city of Calgary is a quick 30-minute drive, as is to your nearest Costco, while the airport is an easy 45-minute commute…
**Key Features: | Townhouse | No Condo Fees | Rear Garage | Front Concrete Pad | 9\' Main
Floor Ceilings | Treated Wood Deck | Full Landscaping (Front & Back) | Quartz Countertops | Engineered Hardwood on Main Floor | Built-in Desk |
Listing Brokerage: MaxWell Canyon Creek










