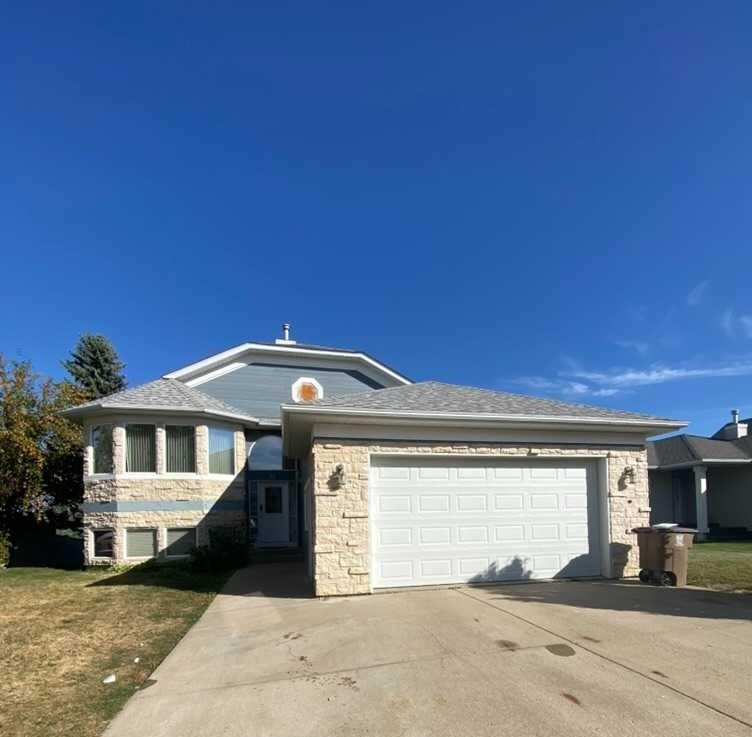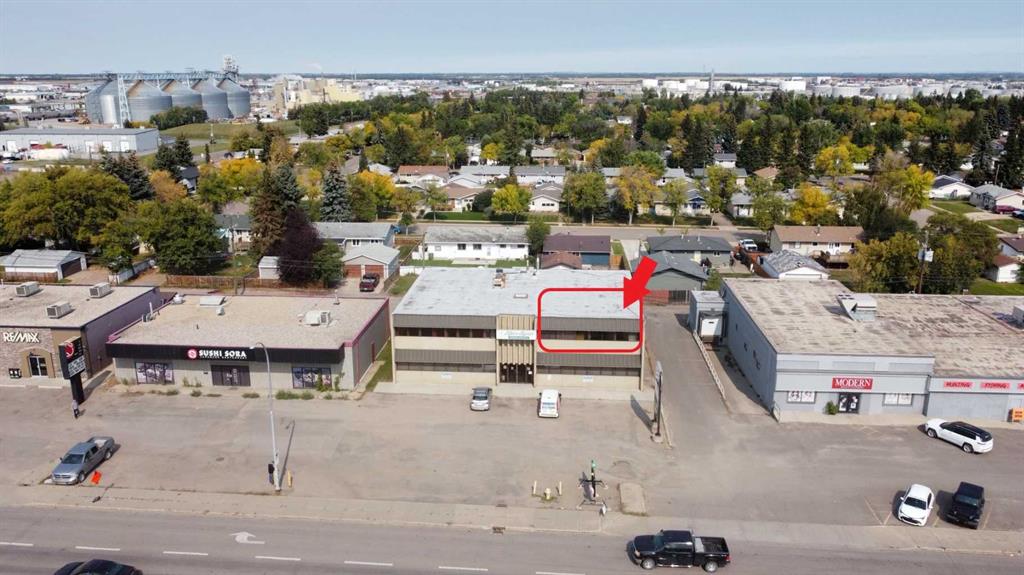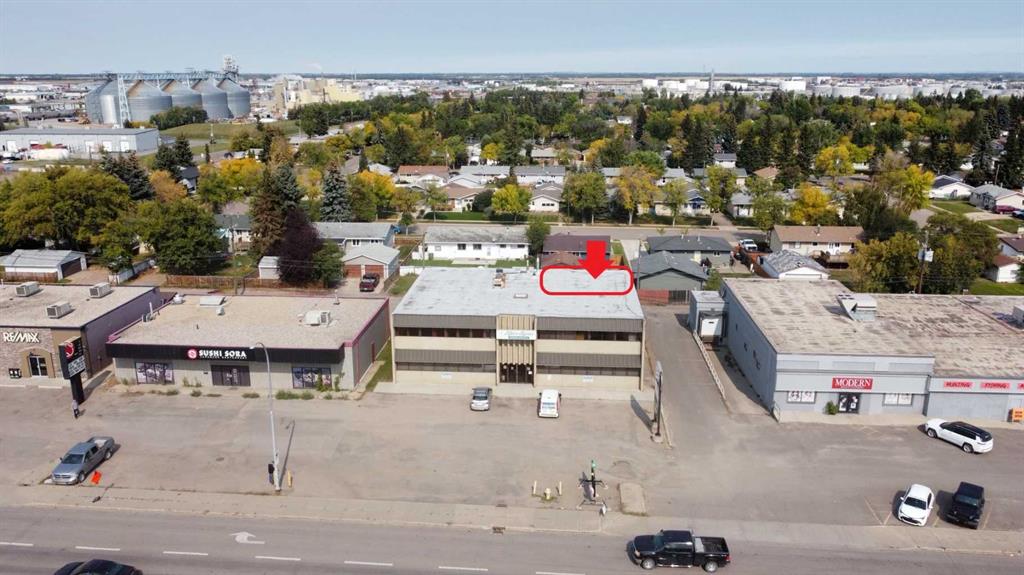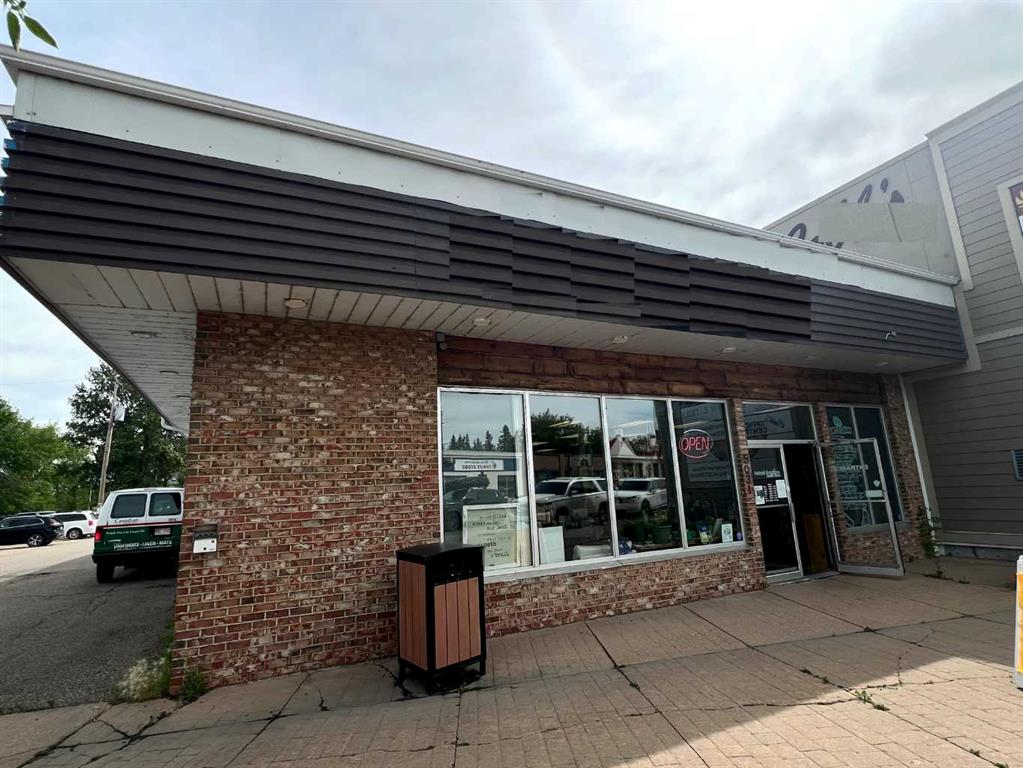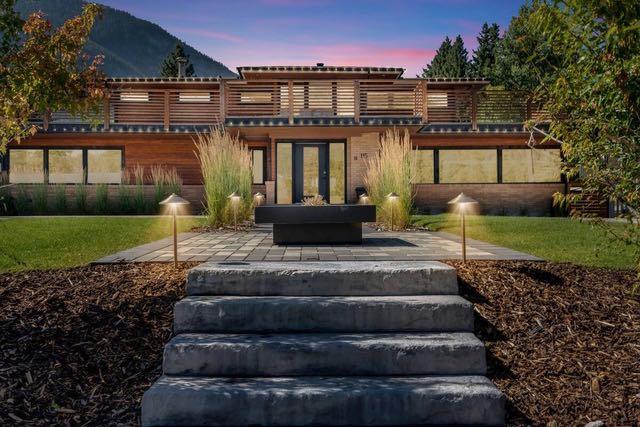71 Park Place , Brooks || $595,000
Located in the desired Park Place neighborhood this home has over 1640 square feet of well designed living space. The home opens to a large foyer that leads up to the main living room filled with warm, natural light that is enhanced by the high vaulted ceilings. The kitchen is a dream for those who like to entertain and host large family gatherings. In addition to the ample counter tops and cupboards there is a pantry and an oversized island with a conveniently placed prep sink. The dining room, that can easily accommodate a table for 12, overlooks the backyard and leads to the upper deck making this an extension of the already spacious room. The primary bedroom is located opposite of the main living areas offering a quiet retreat. This generously sized room will allow for a king sized bedroom suite as well as a sitting area. The walk-in closet is also oversized and provides for great organization with the built in shelves and clothes racks. The 5 piece ensuite has a walk-in shower, jacuzzi tub and a double vanity. There is an office and a 2 piece bath with main floor laundry that completes the main level. Downstairs there is room for everyone in the enormous family room. This room has a cozy natural gas fireplace, a games area, that could easily be another bedroom, and garden doors that lead to the lower patio, providing a private outdoor oasis. There are 2 large bedrooms a 4 piece bath and ample storage also on this level of the home. Notable features of the home are in floor heat in the kitchen, ensuite and garage, hardy board siding with stone accents and so much more. Looking to move to a great home in a great location at a great price, look no further. Call today and GET MOVING IN THE RIGHT DIRECTION!
Listing Brokerage: Harvest Real Estate










