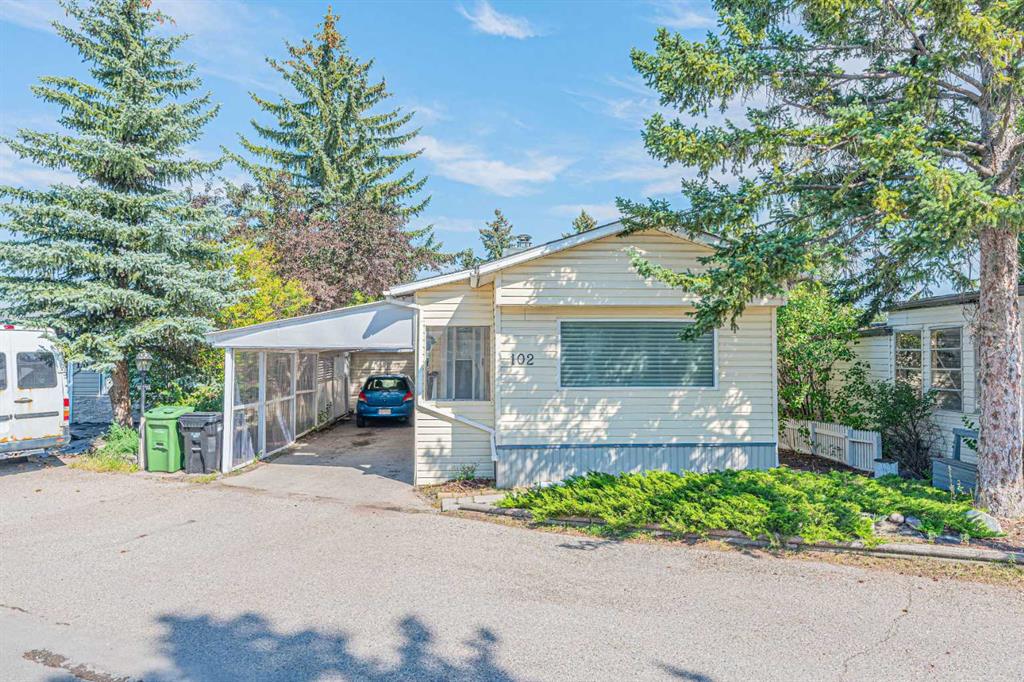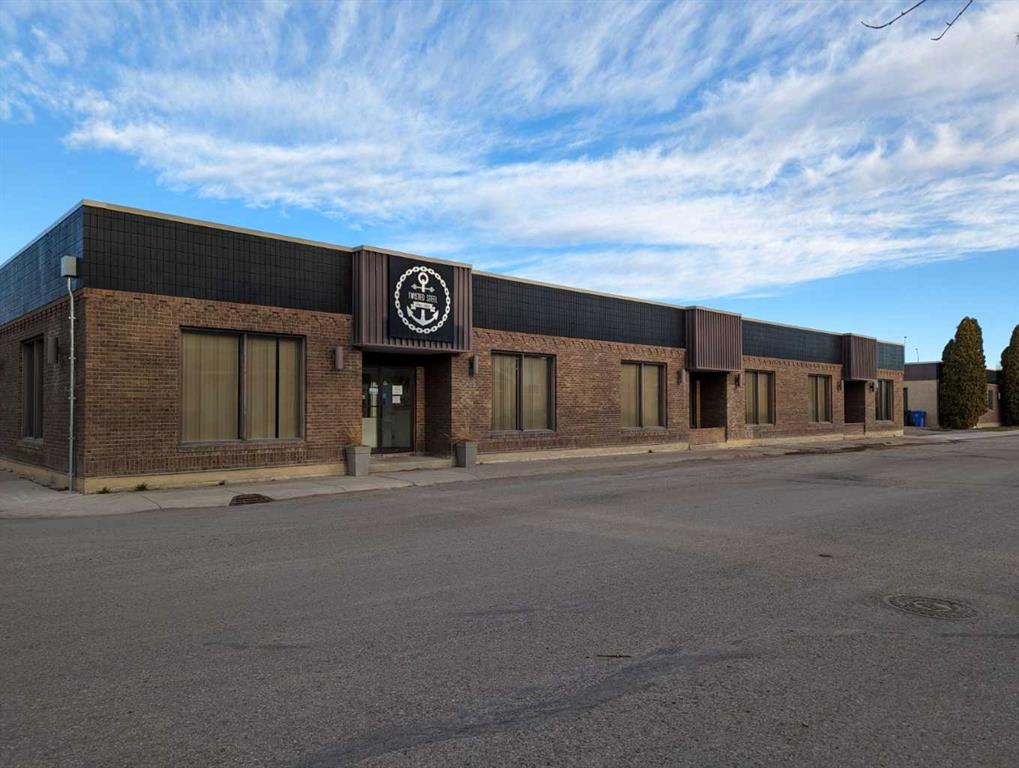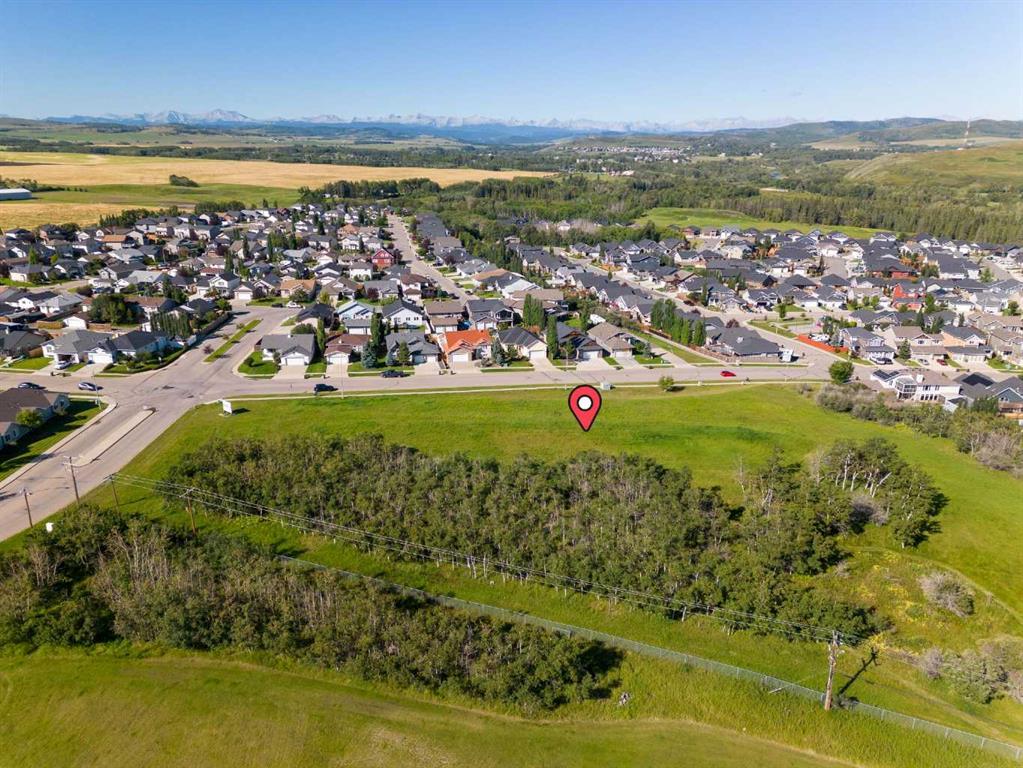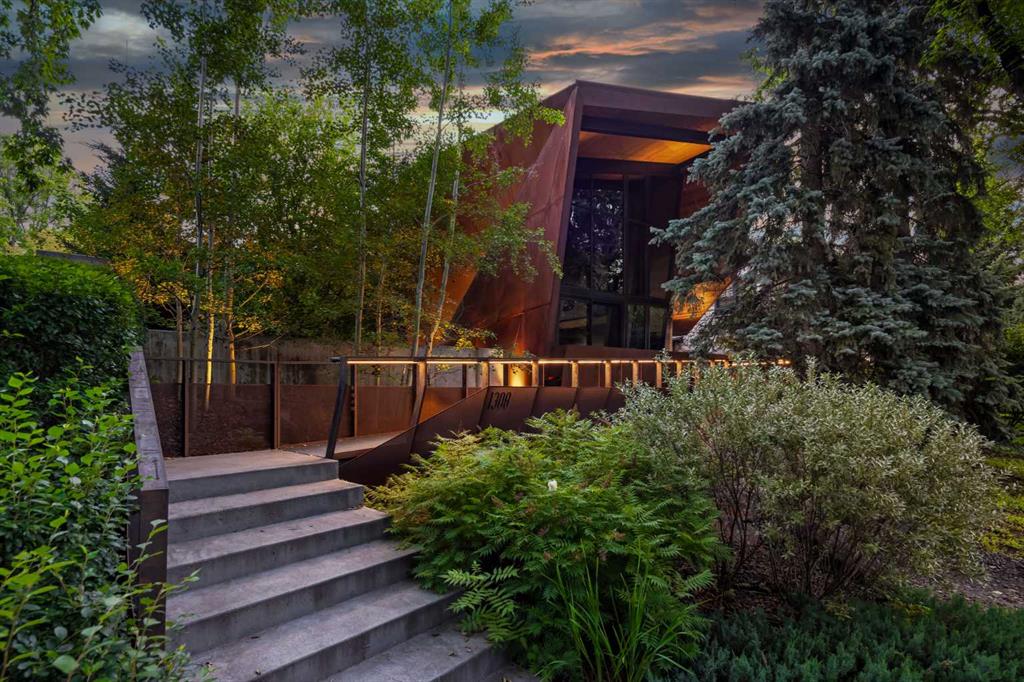1308 Montreal Avenue SW, Calgary || $7,500,000
Welcome to Montreal House, an award-winning landmark residence in Calgary’s historic Mount Royal, designed by renowned architect Jeremy Sturgess. This home isn’t just built — it’s imagined for connection, light, and lasting impact. Tucked away on a quiet, tree-lined street, this 5-bedroom residence spans 4,000 sq. ft. above grade, with over 5,700 sq. ft. of total living space and a triple garage, combining bold design with livable family comfort.
From the street, its sleek linear form opens to a private west-facing yard framed by mature trees. Inside, soaring double-height ceilings and open living spaces create a natural flow for gathering, while east-facing bedrooms greet the morning sun.
The exterior blends Corten steel and Kayu Batu wood, materials chosen to weather and evolve beautifully over time. A 25-foot sculptural steel fireplace bridges indoors and out, while 18 cantilevered glulam beams shade the glass walls and frame the western garden.
Upstairs, the cantilevered primary suite floats into the treetops, complete with a roof terrace overlooking the city skyline. Every angle has been designed with purpose — balancing privacy, sunlight, and seamless transitions from indoors to outdoors.
The lower level offers a glassed-in wine cellar, guest suite, wet bar, and custom storage for an art collection.
Internationally recognized, Montreal House has been a finalist at the World Architecture Festival and honoured with national design awards. It’s more than a home; it’s a place where art, architecture, nature, and everyday living come together.
Listing Brokerage: Century 21 Masters




















