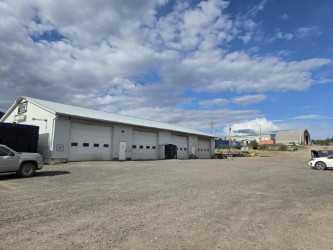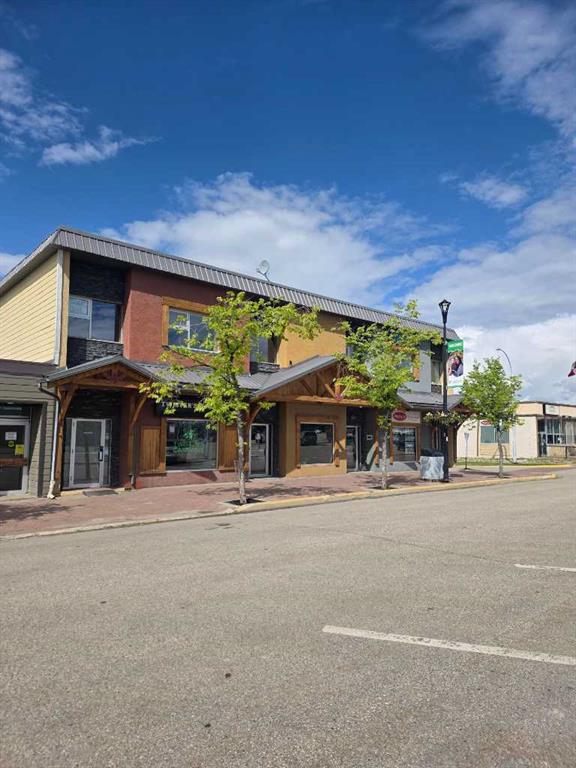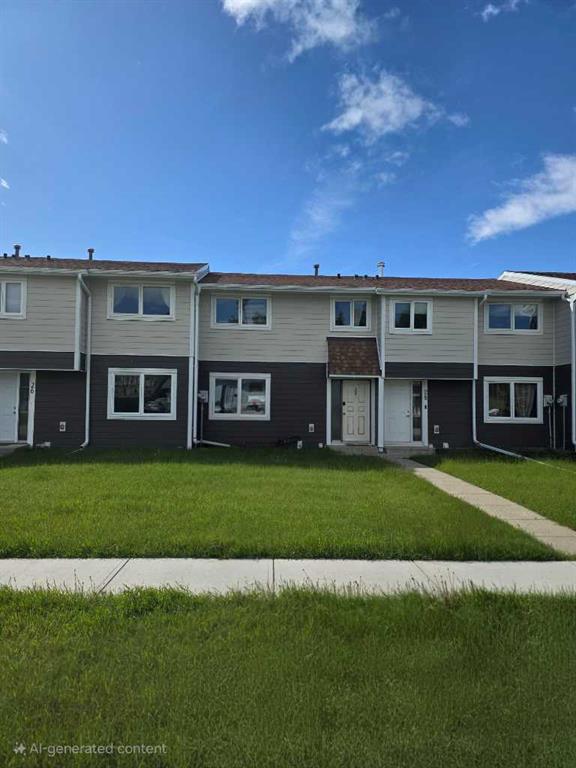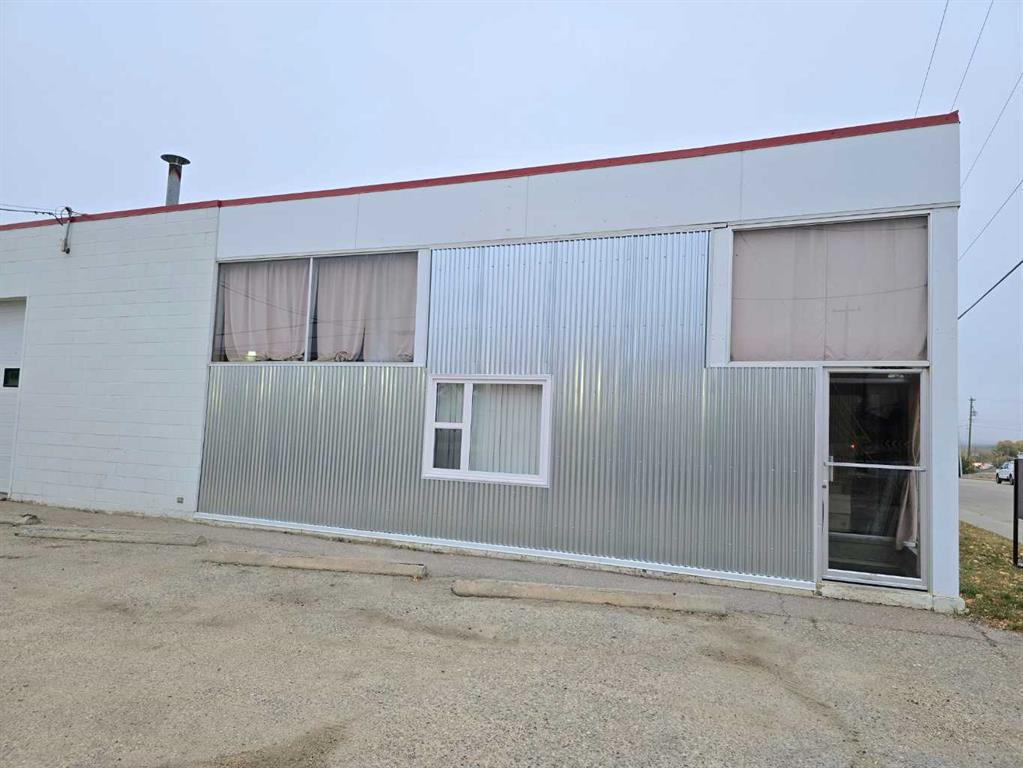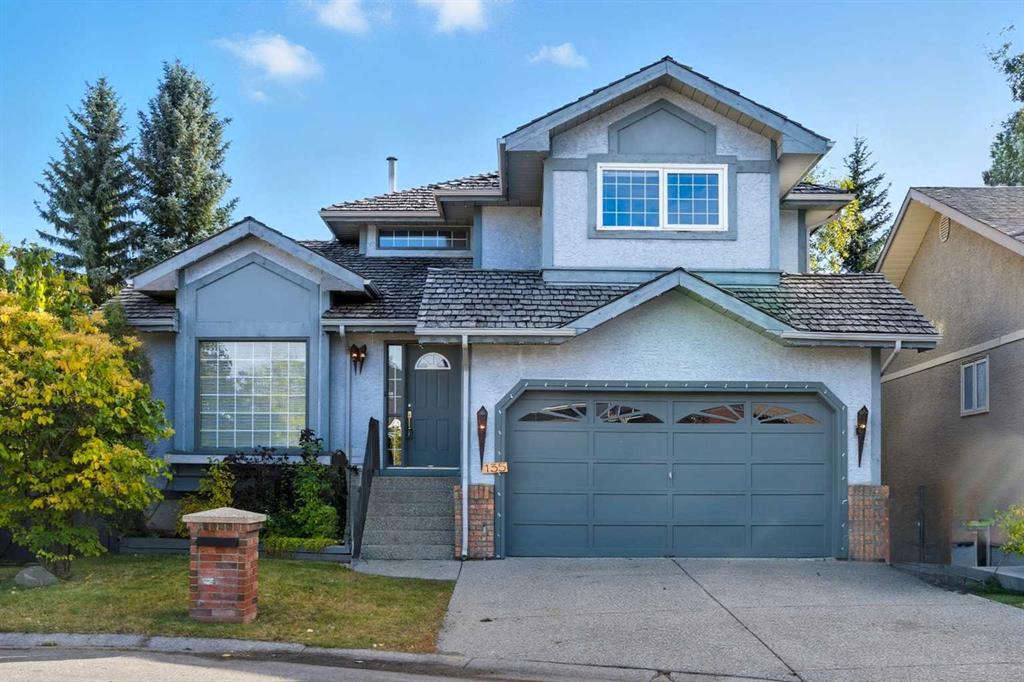135 Canterbury Court SW, Calgary || $1,025,000
** OPEN HOUSE, SUNDAY FEB. 15, 11:30 -1PM ** Welcome to 135 Canterbury Court, a stunning 2-storey walkout home in the coveted community of Canyon Meadows Estates, quietly tucked away on a private cul-de-sac. Offering over 3,000 sq. ft. of finished living space, this home features 4 bedrooms, 3.5 bathrooms, and a fully developed walkout basement. Step inside to a formal living room, spacious dining room, and a grand staircase leading upstairs. The updated kitchen boasts abundant cabinetry, stainless steel appliances, and a sunny south-facing view of the backyard. A breakfast nook opens to the inviting sunken family room with custom built-ins and a cozy wood-burning fireplace. A half bath, laundry room, and access to the double garage complete the main floor. Upstairs, the owner’s retreat offers an electric fireplace, a custom walk-in closet, and a spa-inspired 4-piece ensuite with jetted tub, walk-in shower, and mosaic tile details. Two additional bedrooms and a full 4-piece bath complete this level. The walkout basement expands your living space with a family room, games/rec area, fourth bedroom, and another full bathroom. French doors open to the beautifully landscaped, pie-shaped yard with mature trees. Outdoor living is at its best here, with a large deck, built-in firepit, outdoor kitchen, and balcony. Rarely do homes in Canyon Meadows Estates come to market. This property combines privacy, space, and a prime location with quick access to Fish Creek Park, Macleod Trail, Anderson Road, and Elbow Drive. Don’t miss the chance to make this exceptional home your own.
Listing Brokerage: CIR Realty










