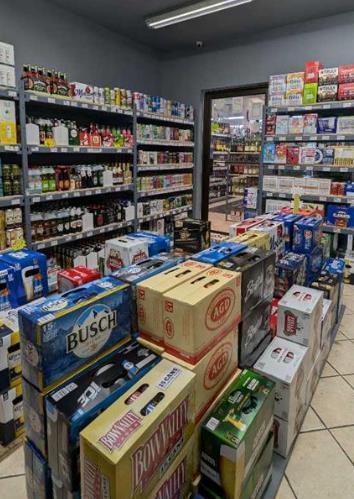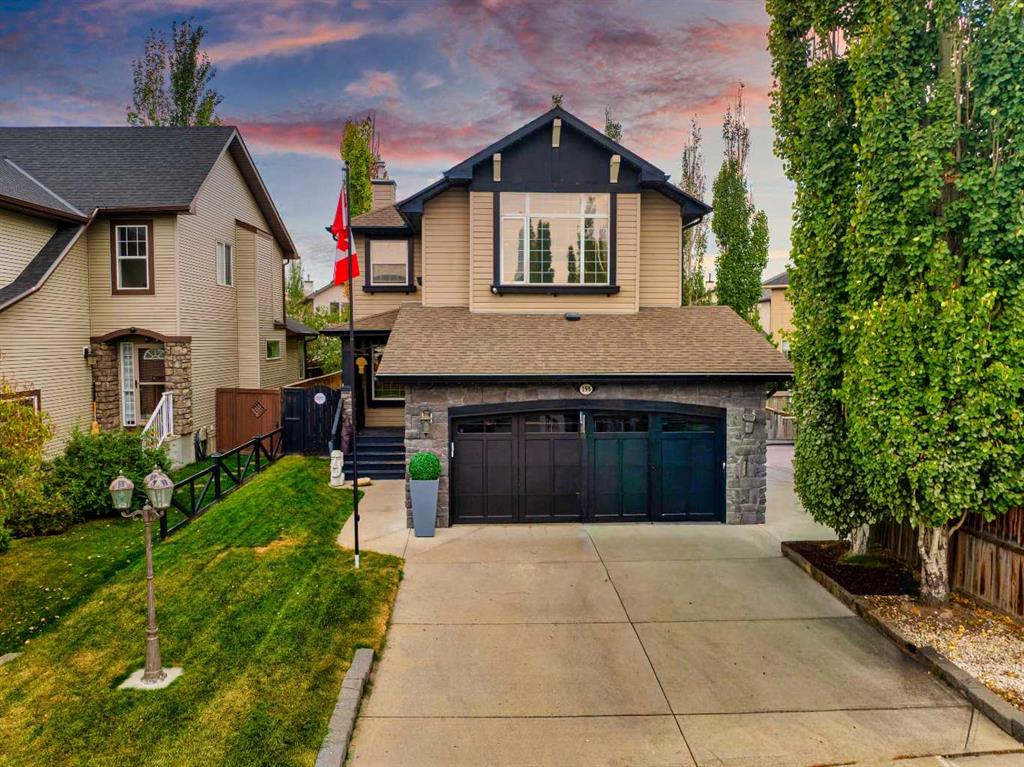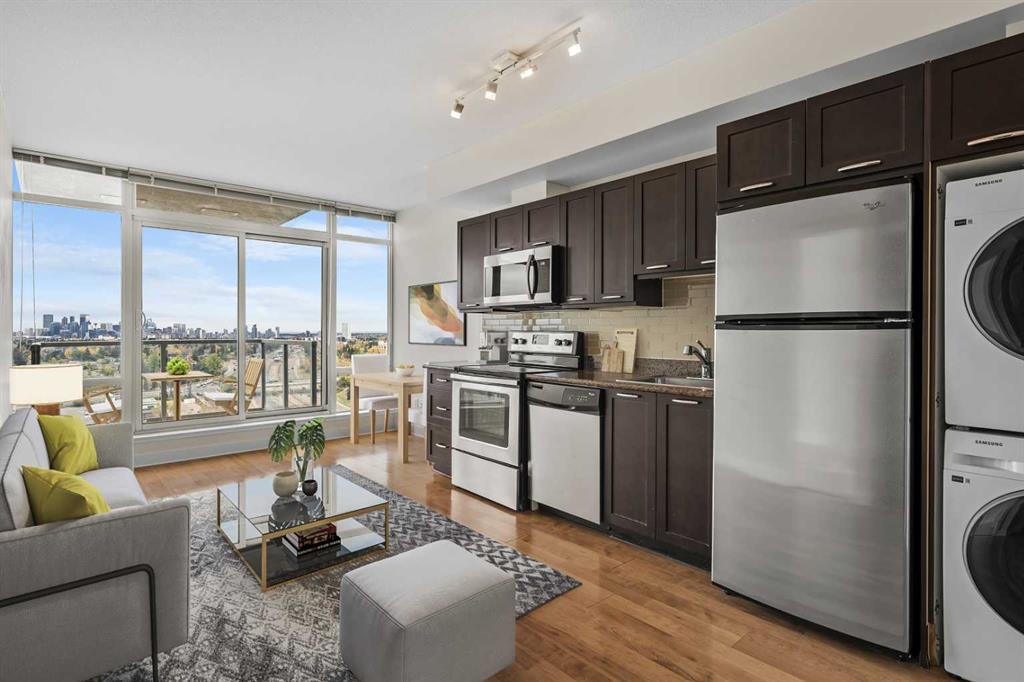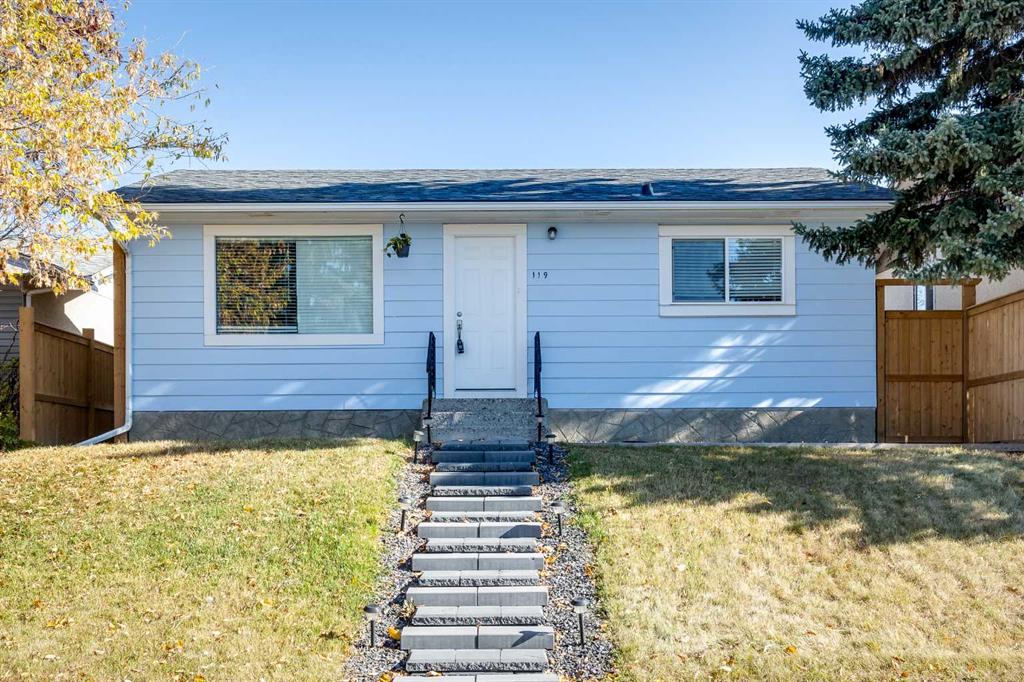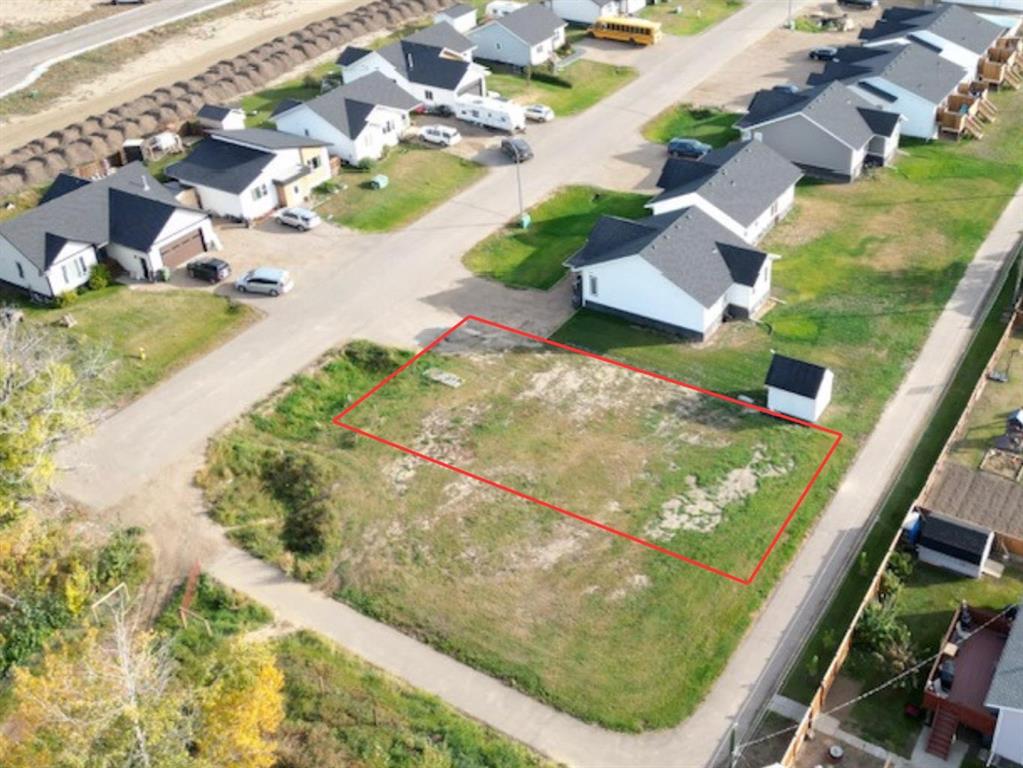1602, 3820 Brentwood Road NW, Calgary || $289,900
Welcome to University City, where contemporary sophistication meets effortless urban living. This exceptional east-facing residence showcases brand new luxury vinyl plank flooring and a freshly painted interior, offering a modern, move-in-ready space that exudes style and comfort. Capturing sweeping panoramic views of downtown Calgary through impressive floor-to-ceiling windows, this bright and inspiring condo is bathed in natural light throughout the day. Thoughtfully designed, the open-concept layout showcases a modern eat-in kitchen adorned with granite countertops, stainless steel appliances—including a newly replaced microwave hood fan—and abundant cabinetry that transitions seamlessly into living area, perfect for entertaining or unwinding against a backdrop of city lights. The spacious primary bedroom offers a serene retreat, complemented by a conveniently appointed 4-piece bathroom, central air conditioning, and in-suite laundry featuring a newer washer and dryer (replaced just last year). Enjoy the convenience of titled underground parking, an assigned storage locker, and exclusive access to a fully equipped fitness centre and secure bike storage. Perfectly positioned steps from Brentwood C-Train Station, the University of Calgary, Foothills and Children’s Hospitals, and an array of shops, restaurants, and major commuter routes, this residence embodies the best of contemporary city living. Short-term rental friendly and move-in ready, this immaculate condo presents a rare opportunity for both discerning homeowners and savvy investors alike. Quick possession available—your urban lifestyle awaits!
Listing Brokerage: eXp Realty










