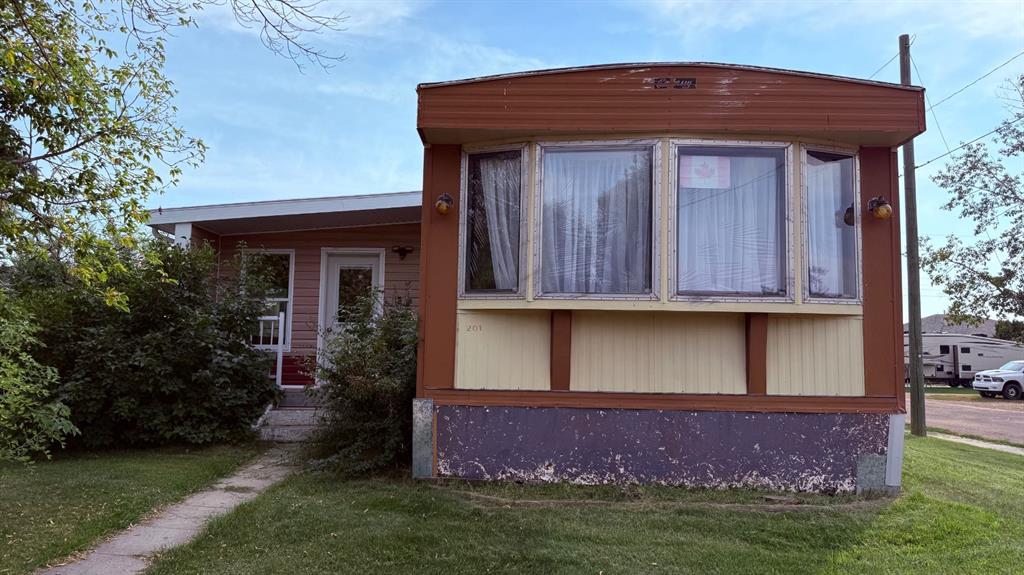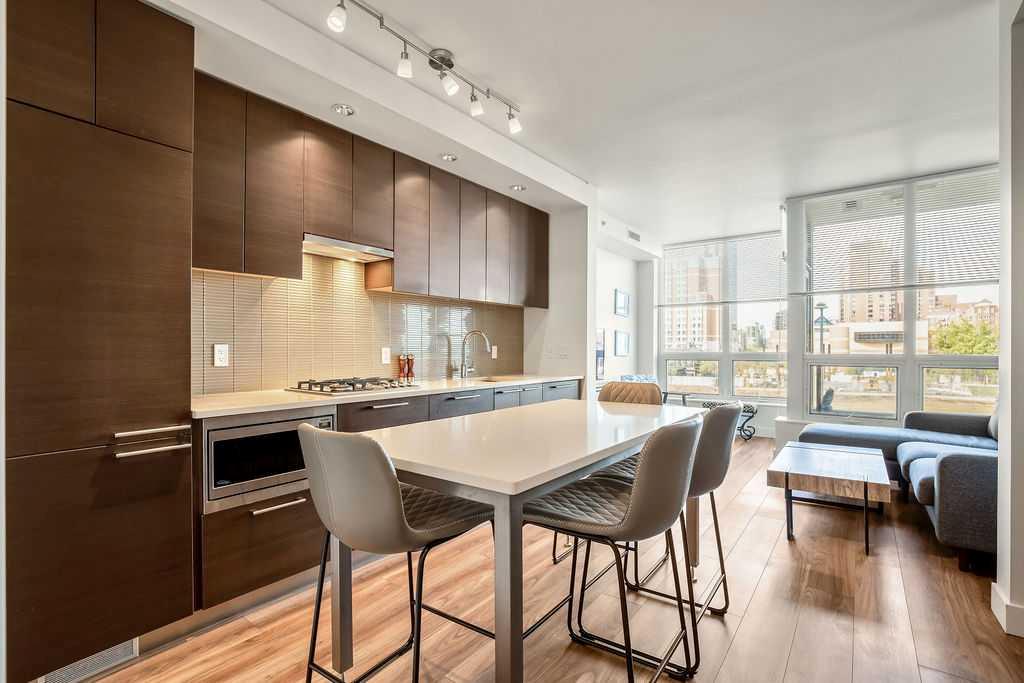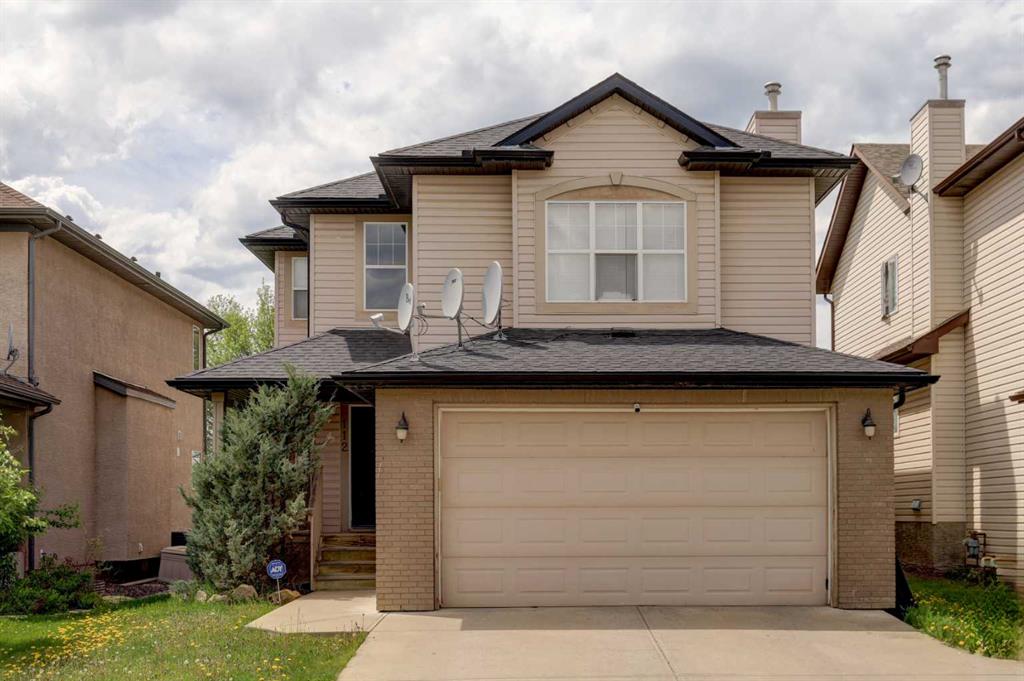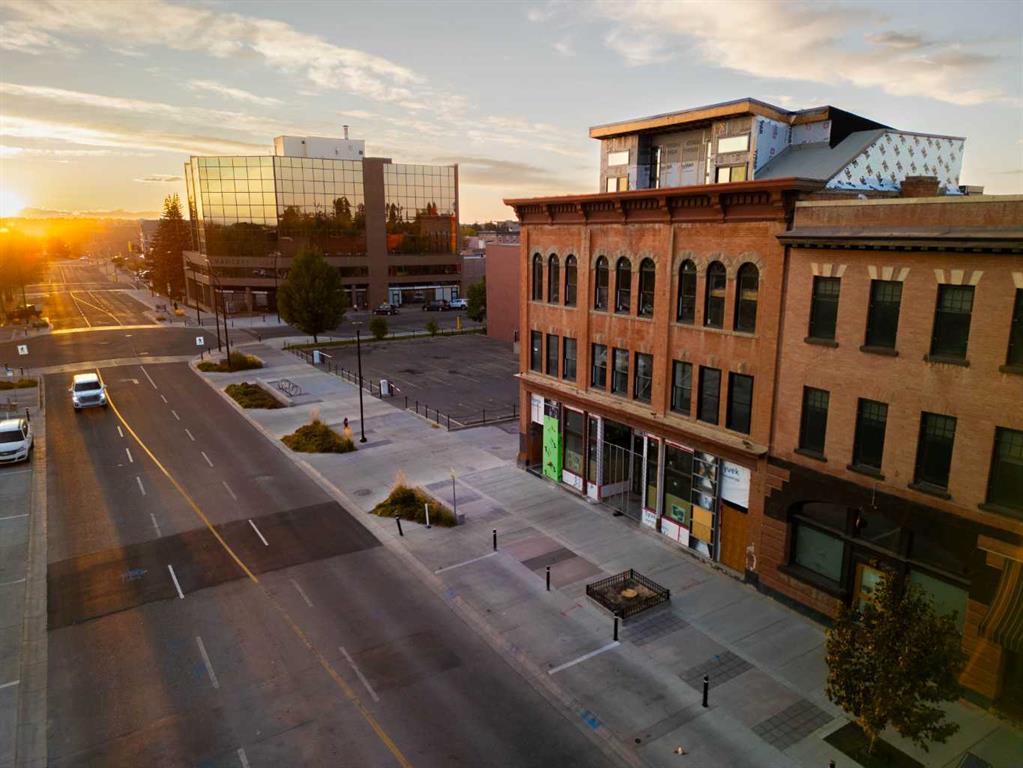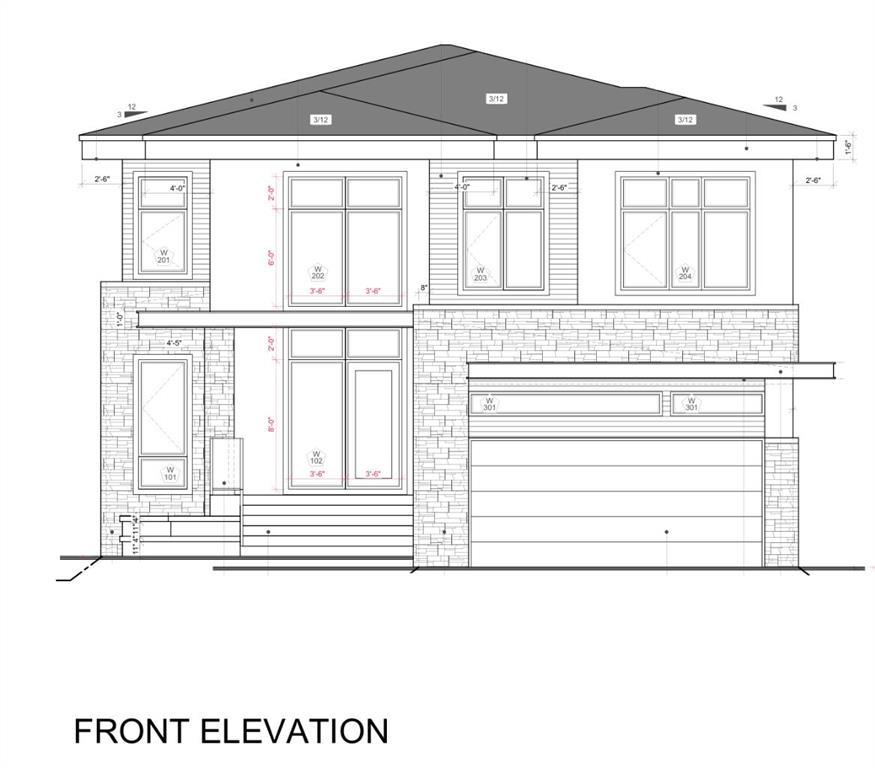1436 Coopers Landing SW, Airdrie || $1,469,000
OPEN HOUSE FEB 7 12:30PM-3PM. Welcome to this stunning home located in the highly sought-after community of Coopers Crossing! Boasting exceptional curb appeal and backing onto beautiful green space, this home is ideally situated close to schools with convenient access to major roads.
The main floor offers 10’ ceiling, engineered hardwood flooring, a spacious and inviting entryway, an office with glass features and custom finishes, and a large living room featuring a cozy gas fireplace and built-in shelving. The elegant dining area opens onto a generous sized deck with bbq gas line, perfect for entertaining. The gourmet kitchen is a chefs dream, complete with a waterfall island, built-in stainless steel appliances, quartz countertops, and a walk-through pantry. You will also find a large mudroom and a convenient powder room on this level.
Upstairs, you are welcomed by a cozy loft area with custom built book shelf and a thoughtfully designed laundry room with a sink and lots of storage space. The luxurious primary suite includes a spacious walk-in closet and a spa-inspired ensuite with a custom walk-in steam shower, in floor heating, dual vanities and a freestanding tub. There are three additional generously sized bedrooms, each with custom-built closet shelving. One bedroom features its own ensuite, while a well-appointed main bathroom serves the other two.
The fully finished basement adds even more living space, offering an additional bedroom, full bathroom, and a large recreation room complete with a wet bar—perfect for hosting guests.
Throughout the home, you will find elegant lighting, custom woodwork and large windows that flood the space with natural light. The oversized triple tandem garage is insulated, finished to paint grade with texture ceiling and features high ceilings designed to accommodate a car lift, offering plenty of room for vehicles and storage.
This exceptional home is truly a must-see!
Listing Brokerage: Creekside Realty










