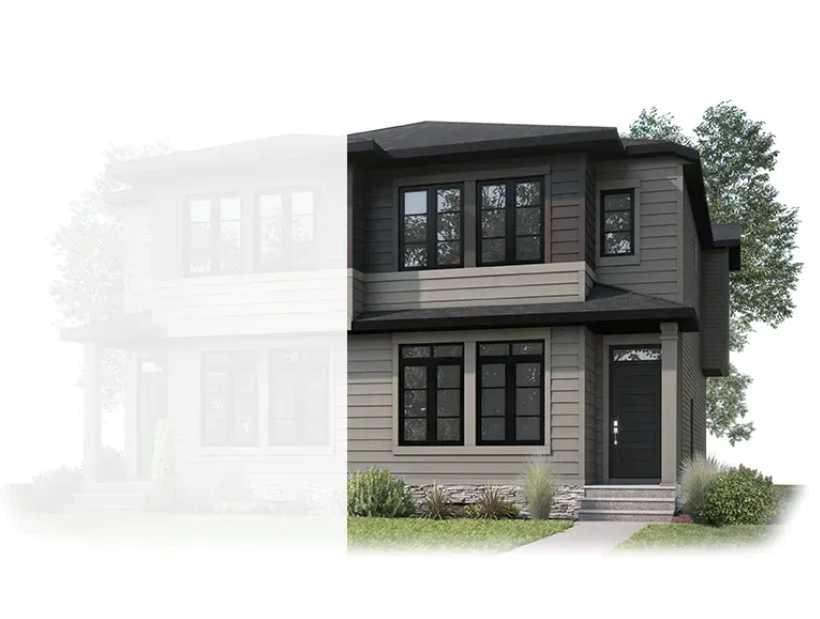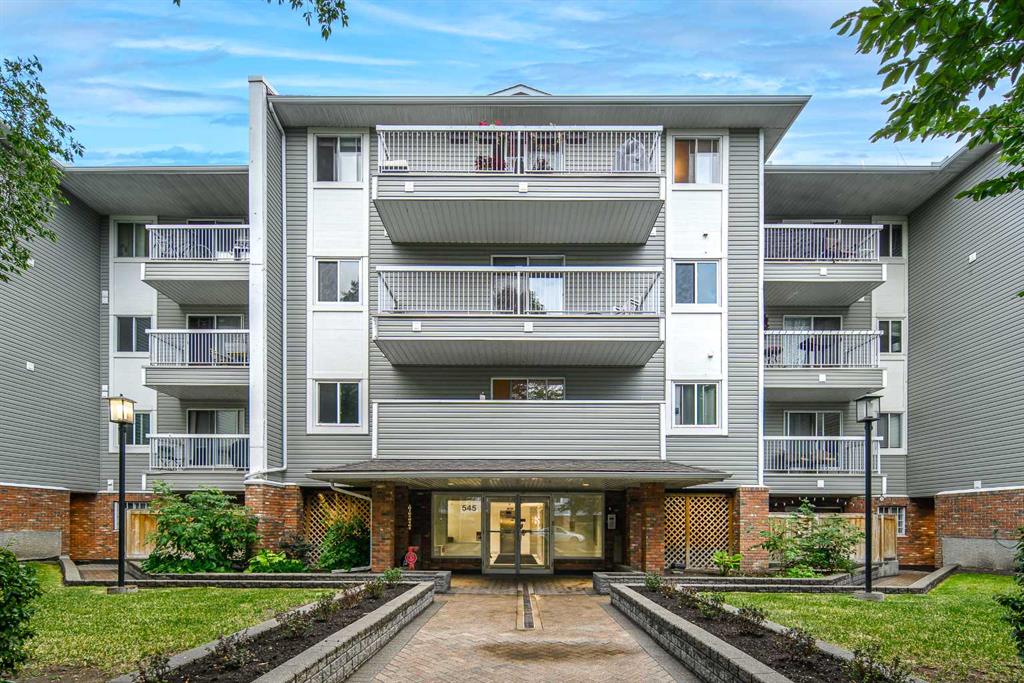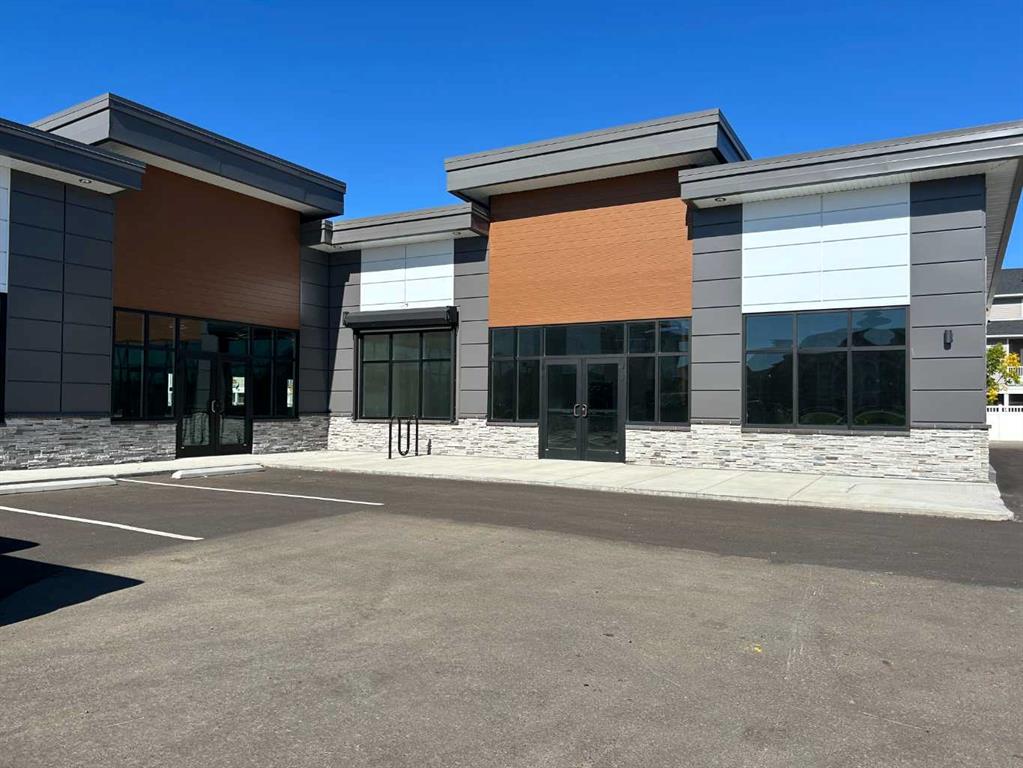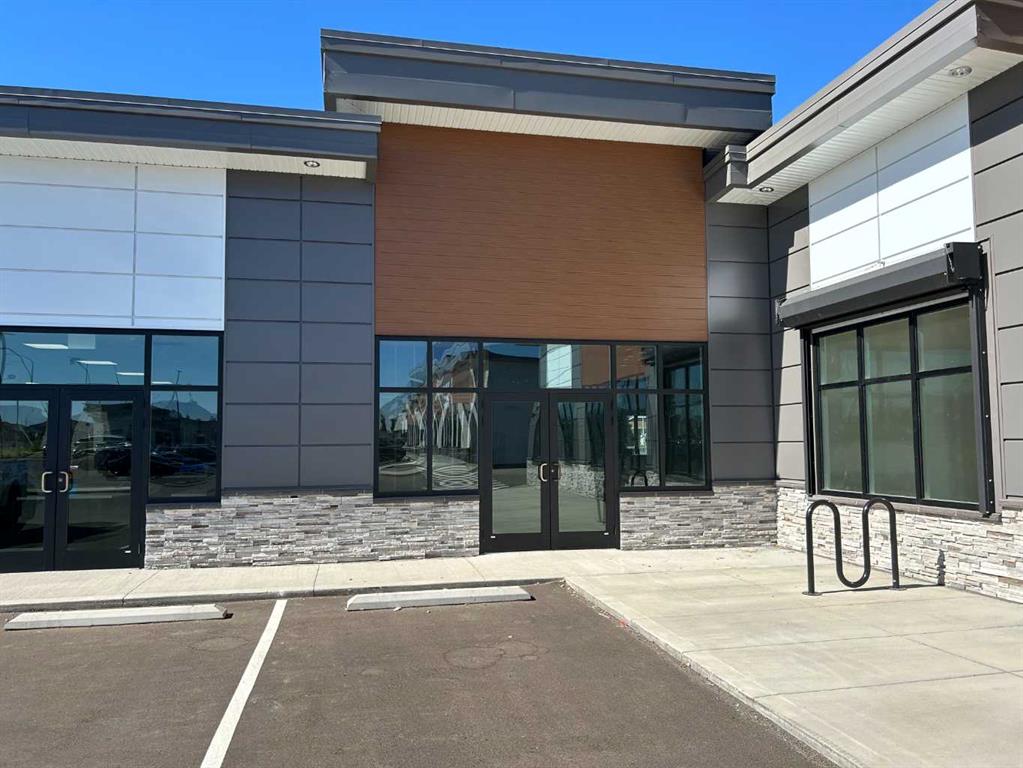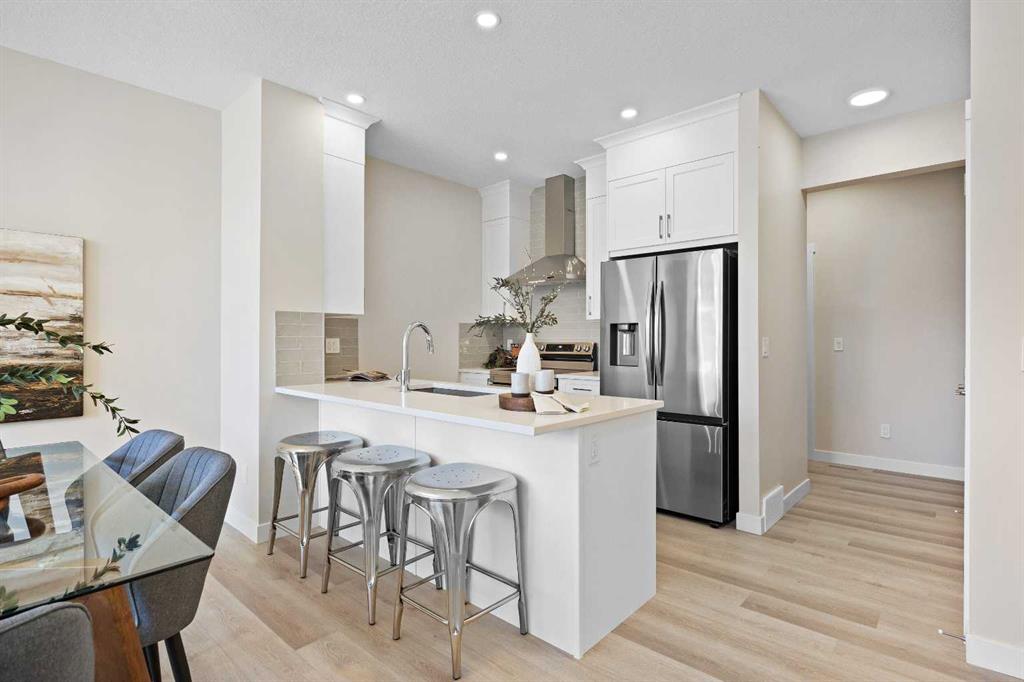2150 Bayview Drive SW, Airdrie || $464,900
Welcome to the Jasper by Genesis Builders, a beautifully designed townhome with no condo fees in the heart of Bayview. Offering 1,354 sq. ft. of above-grade living space, this home combines modern finishes, functional design, and unique features like a rooftop patio and a 20\' x 22\' attached double garage. The basement includes 9\' ceilings and is ready for your ideas.
The main floor offers open-concept living with an inviting layout that’s both bright and practical. The kitchen is finished with stone countertops, stainless steel appliances, full-height cabinetry, and a large island with seating, flowing into the dining area and living room. A feature fireplace adds warmth and style, making the space perfect for both entertaining and everyday living. A half bath, storage, and direct garage access complete this level.
Upstairs, the primary suite includes a walk-in closet and private ensuite with a large tiled shower. Two additional bedrooms, a 4-piece bath, and a conveniently located laundry space complete the upper floor. The rooftop patio above the garage provides a private outdoor retreat for relaxing or entertaining.
Bayview is one of Airdrie’s most exciting communities, with pathways, playgrounds, an outdoor amphitheatre, basketball courts, and tennis courts that convert to a skating rink in the winter. With easy access to schools, parks, and the canals, Bayview offers both lifestyle and convenience. Area size was calculated by applying the RMS to the blueprints provided by the builder. Taxes to be assessed
Listing Brokerage: LPT Realty










