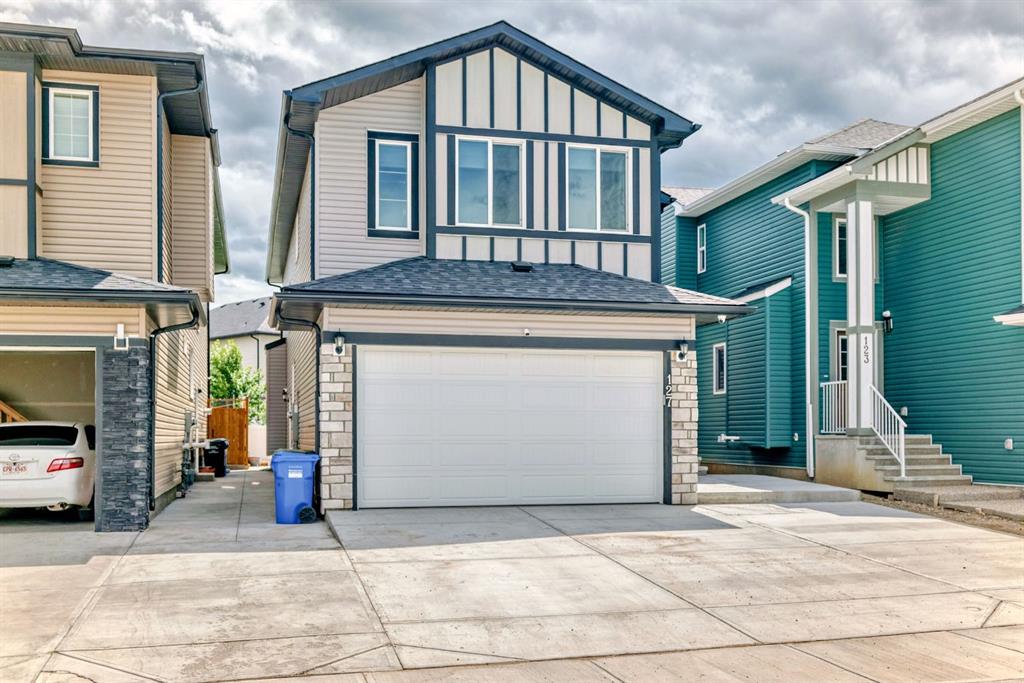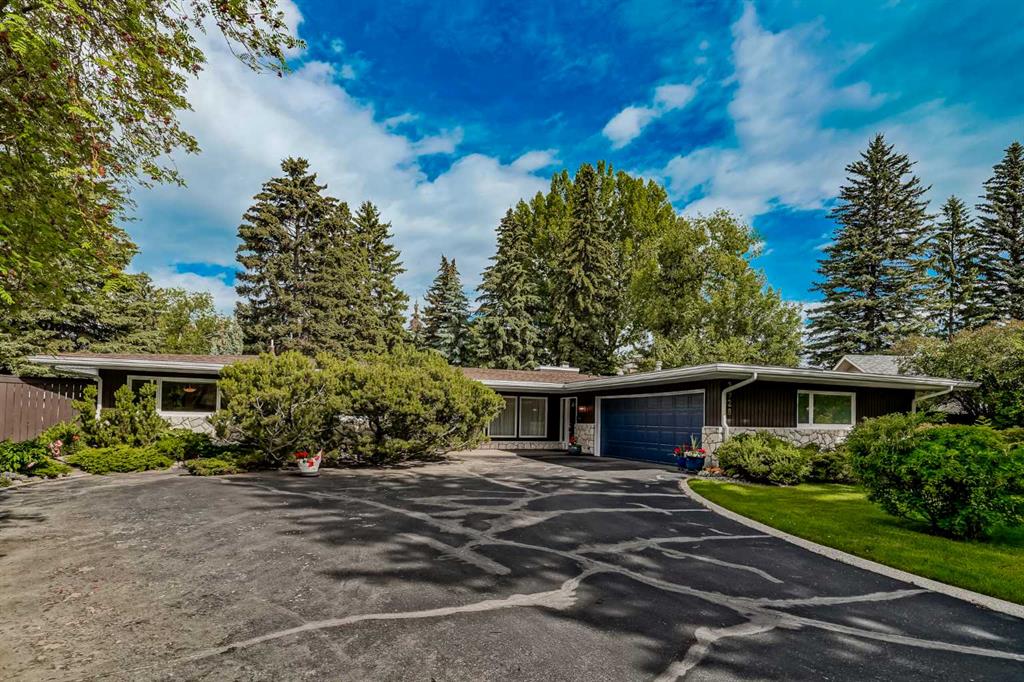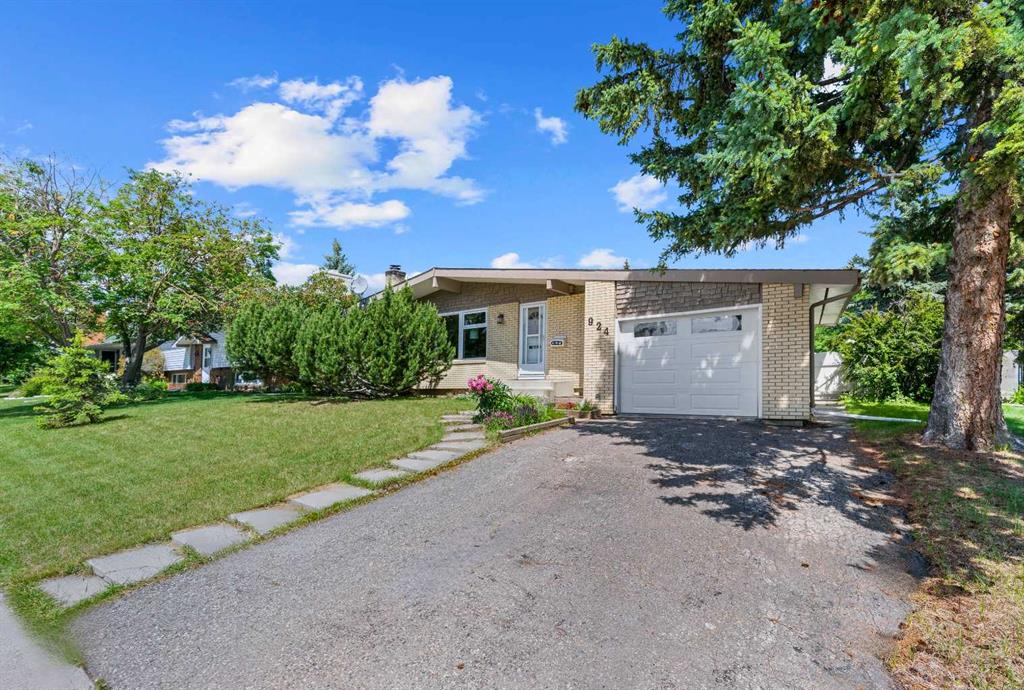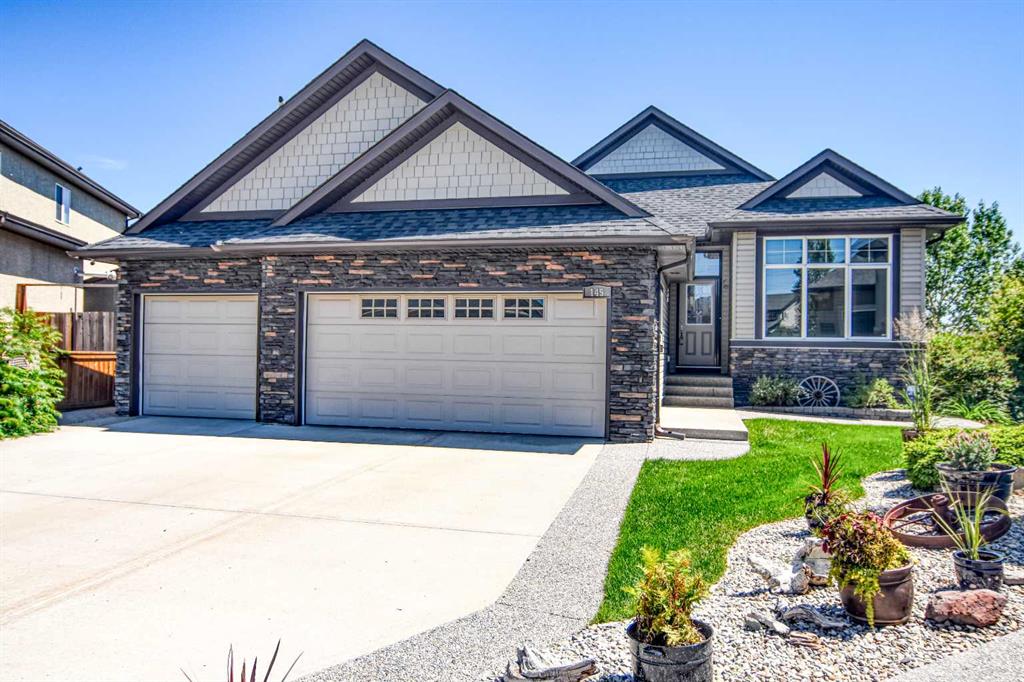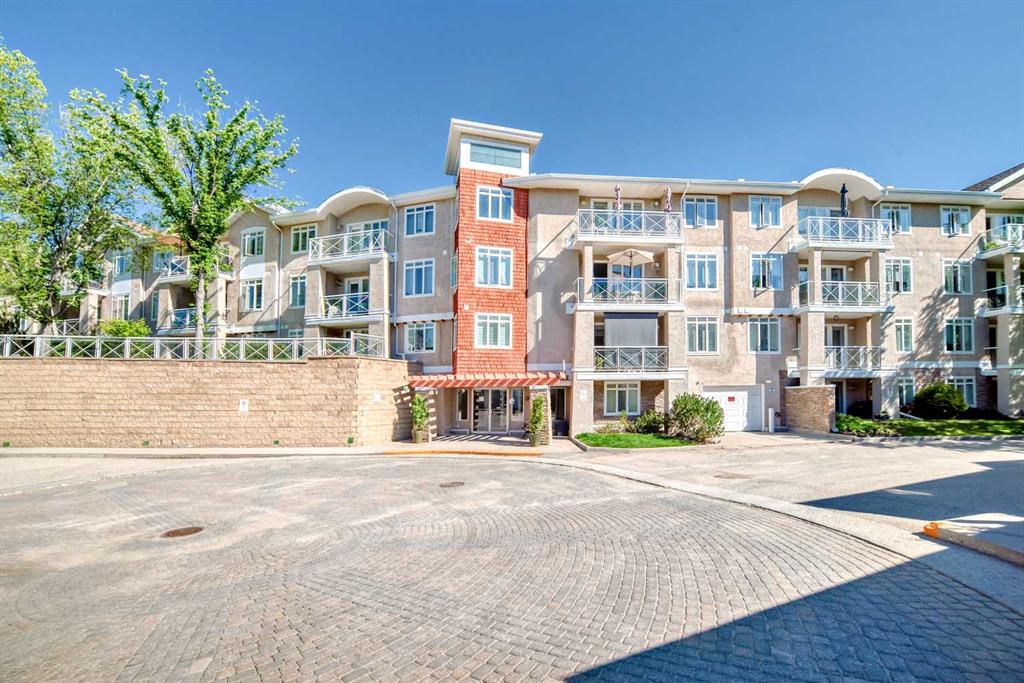303, 40 Parkridge View SE, Calgary || $429,900
Welcome to this luxury SOUTHWEST facing third floor condominium, located in the highly desirable EMERALD RIDGE complex, in the prestigious community of PARKLAND. Surrounded by mature trees and perfectly positioned next to the private community Park 96, make this gem the perfect place to call home. The well designed OPEN CONCEPT floor plan features an abundance of natural light, a neutral colour palette throughout, vinyl plank flooring, in-suite stackable laundry, a maple kitchen with a walk-in pantry, tons of counter space, a peninsula perfect for entertaining family and friends, a spacious dining area that can accommodate a larger table and hutch, and a cozy living room centred around a gas fireplace making this space ideal for hosting and relaxing. Enjoy your morning coffee or glass of wine, as you relax on the southwest facing balcony, which also includes a gas hook up for your convenience. The primary bedroom highlights a large walk-in closet, 3-piece en-suite and can easily house a king bed. The second bedroom is separated by the family room, making it ideal for privacy and is located next to a 3-piece bathroom. A storage locker and TITLED HEATED PARKING STALL is included. Emerald Ridge is an exceptionally well-maintained PET FRIENDLY complex, offering underground guest parking, a car wash bay, party room and a guest suite available also to rent for your overnight guests. A Vibrant social community within the building always has casual events happening, from coffee get-togethers to special dinner events! Located close to Fish Creek Park, The Bow Valley Ranche Restaurant, Annies Cafe, and a stones throw from Park 96, which offers tennis, pickleball and basketball courts, disc golf, ice skating, a water park, BBQ huts, picnic areas and last but not least, the infamous and wildly popular annual Summerfest concert. Book your personal viewing today!
Listing Brokerage: 2% Realty










