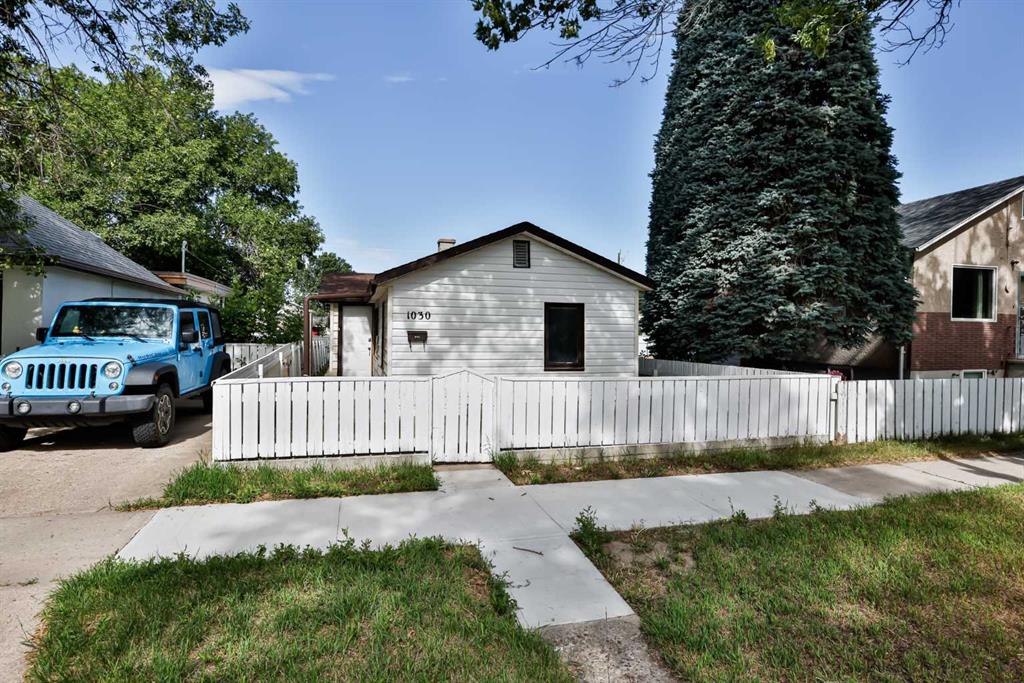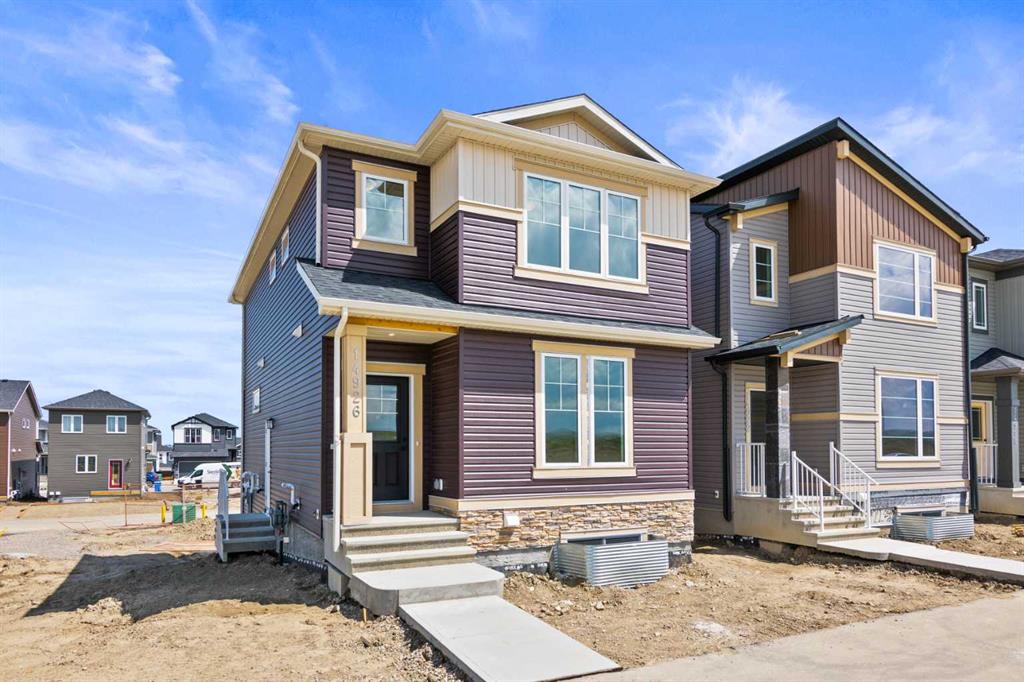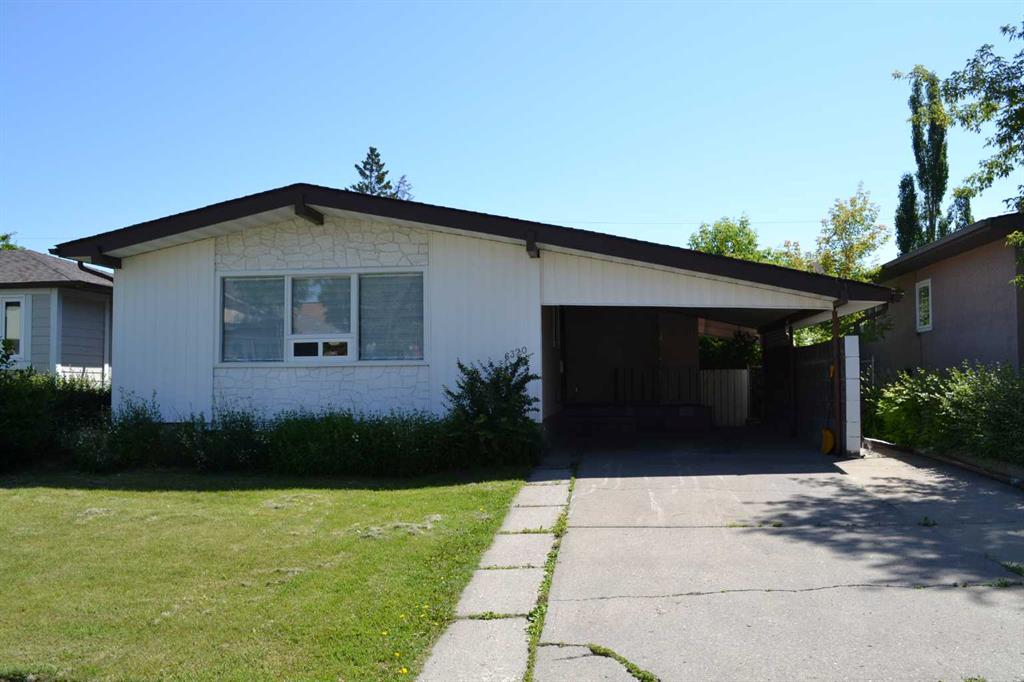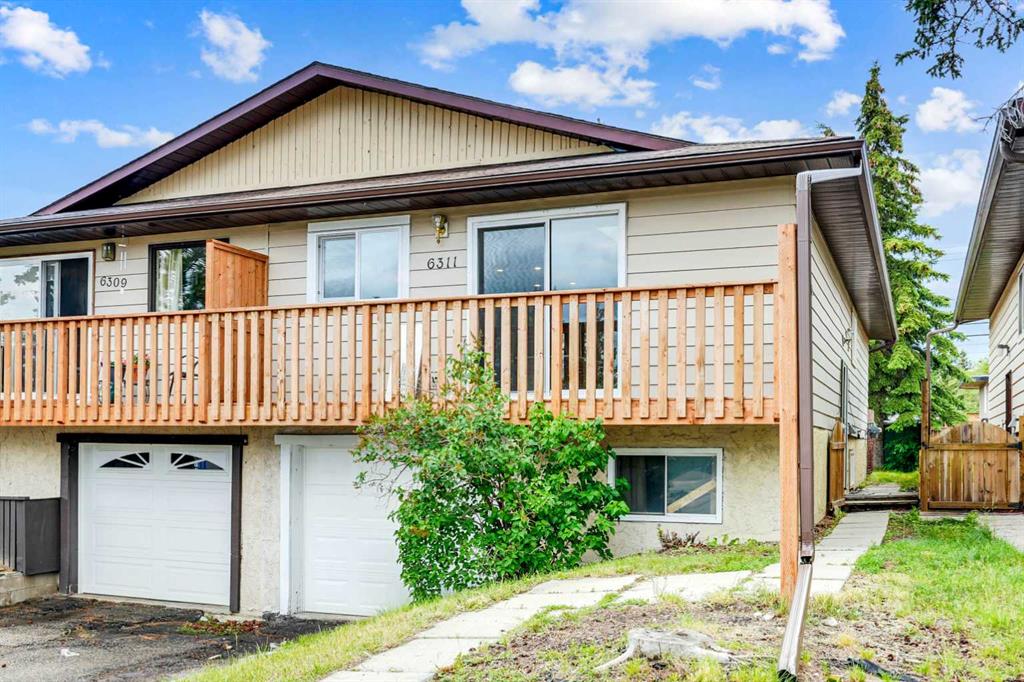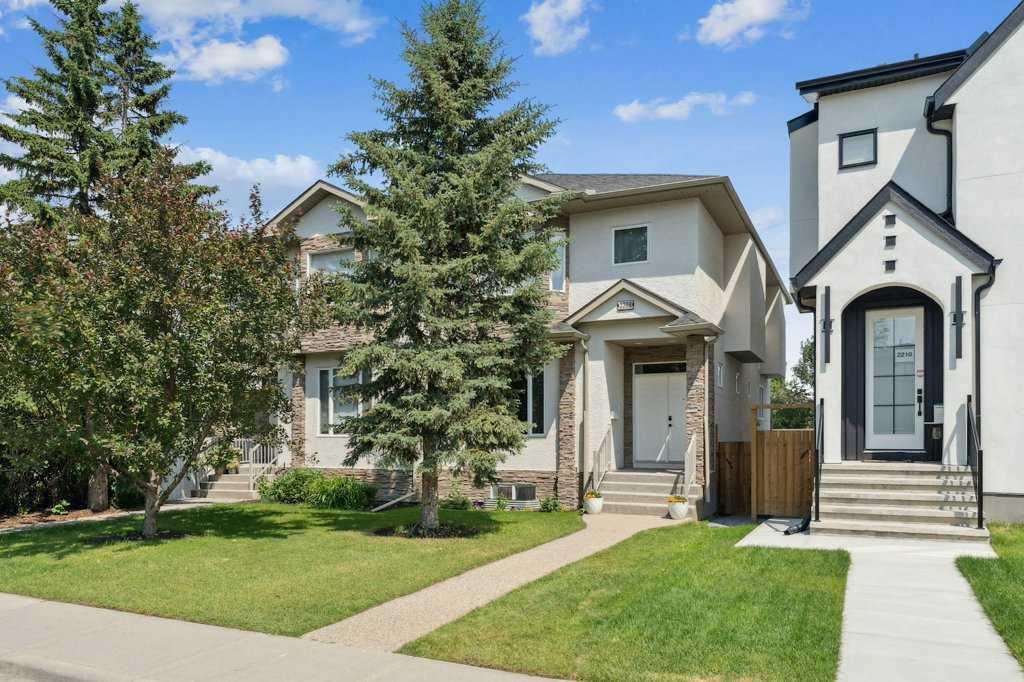2208 33 Street SW, Calgary || $875,000
Welcome to 2208 33 Street SW, Calgary – A Stunning Inner-City Killarney 2-Storey Walkout Home! This beautifully developed, fully finished walkout residence offers the perfect blend of modern comfort and versatile living space in the highly sought-after Killarney. Featuring five spacious bedrooms, including a luxurious master suite with a bay window, west exposure, walk-in closet, and a 5-piece ensuite, this home is ideal for growing families or those seeking extra space. The main floor boasts 9-foot ceilings, elegant hardwood and tile flooring, a generous front entry, and a formal living and dining area with a cozy three-sided fireplace. The maple kitchen is a chef’s dream, complete with granite countertops, a breakfast bar, stainless steel appliances, and a corner walk-in pantry, all overlooking a spacious family room and inviting breakfast nook—perfect for everyday living and entertaining. The walkout level features two additional bedrooms, a full bathroom, a living room with a summer kitchen, and oversized windows throughout, providing abundant natural light. This level has been used as an Air BnB (great with the LRT station blocks away) or can be converted into a legal suite (on city approval), making it an excellent mortgage helper.
Additional highlights include a fantastic interior bonus room with a skylight, making this home both functional and stylish. The spacious front entry and thoughtful upgrades create a warm and welcoming atmosphere. Located just a short walk from Westbrook LRT station, Walmart, 17th Avenue, and numerous amenities, this home offers exceptional convenience. Enjoy nearby parks, green spaces, and a vibrant community atmosphere. Don’t miss out on this incredible opportunity to own a versatile, fully developed home in one of Calgary’s most desirable neighborhoods. Schedule your private viewing today!
Listing Brokerage: CIR Realty










