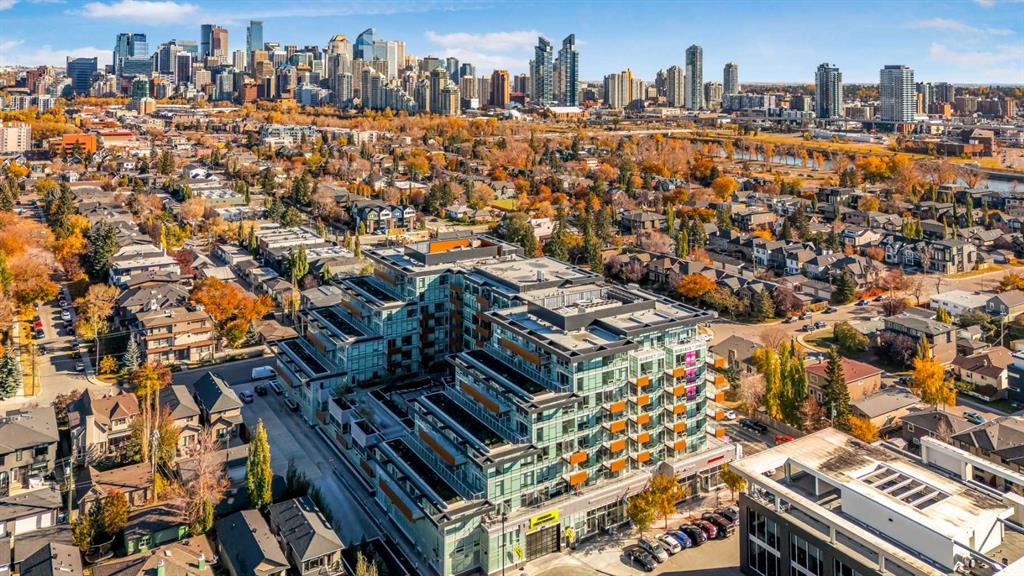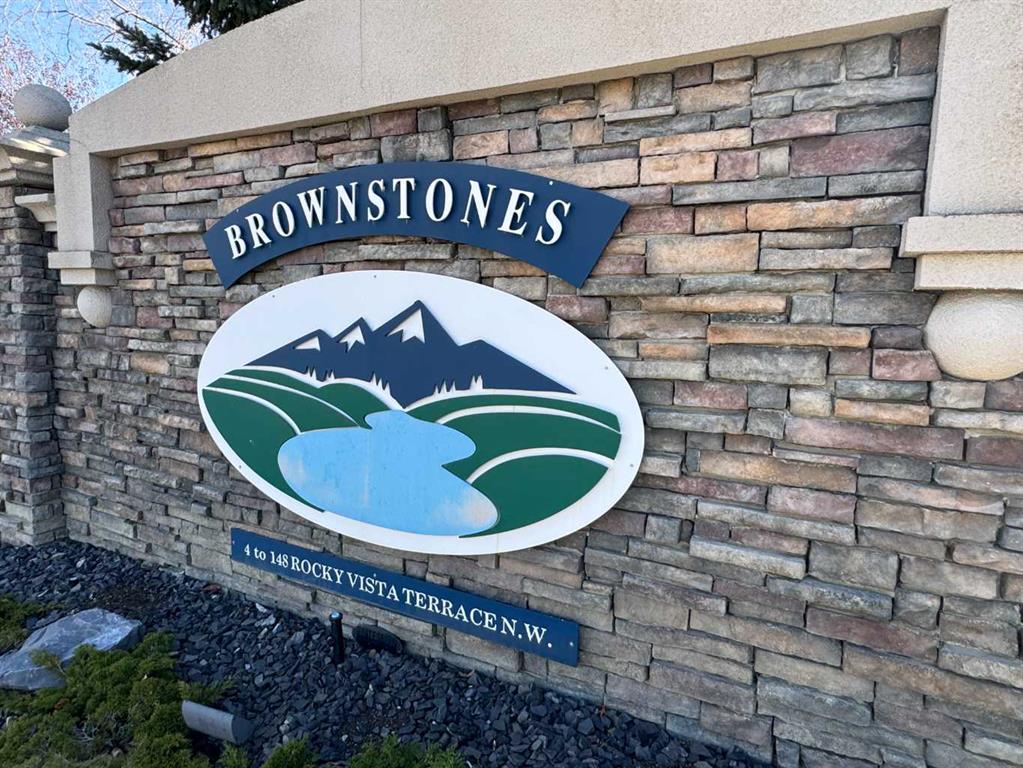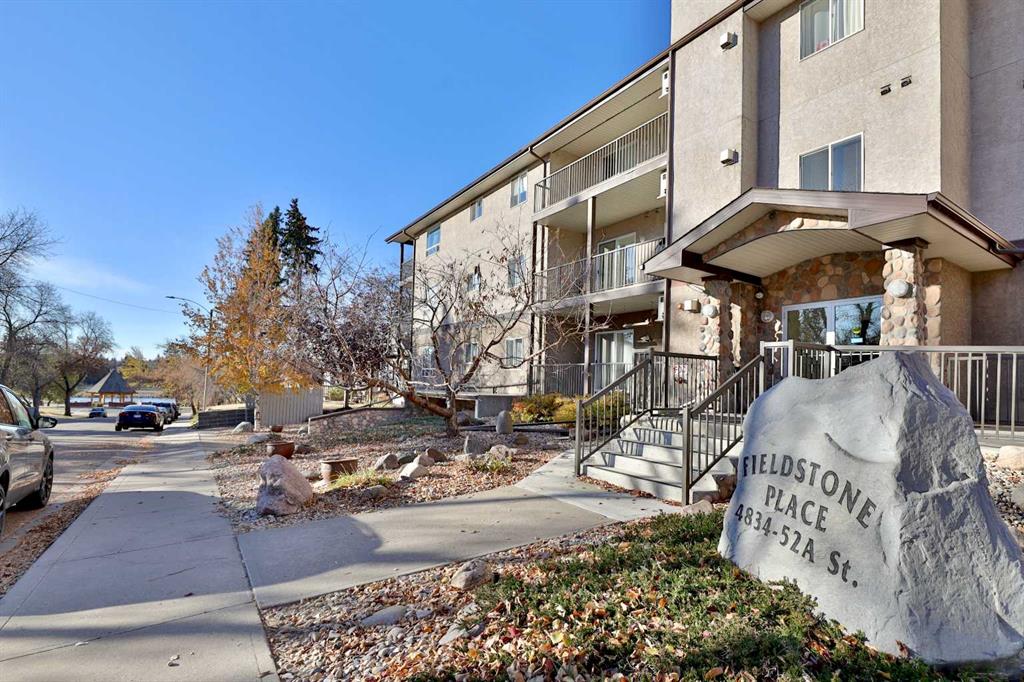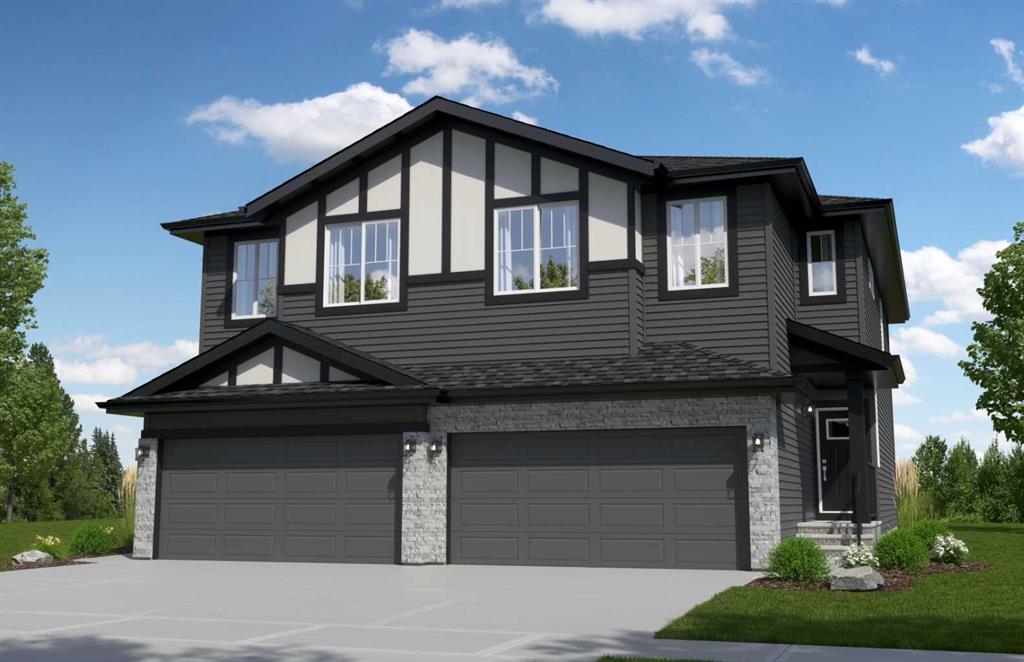209 Southbow Drive , Cochrane || $669,900
Welcome to 209 South Bow Drive in Cochrane, a beautifully crafted two-storey home by Daytona Homes offering nearly 1,900 sq. ft. of thoughtfully designed living space plus a fully finished legal basement suite with a separate entrance. The main floor features a bright open layout centered around a modern kitchen with a large island, flush eating bar, and spacious pantry. The kitchen overlooks the dining nook, which opens onto a rear deck, and flows seamlessly into the inviting great room, perfect for gatherings and everyday living. Between the walk-in foyer and the mudroom off the double attached garage, you’ll find a convenient two-piece bathroom, completing a practical and welcoming main level. Upstairs, the front of the home hosts a generous primary bedroom with a walk-in closet and a luxurious five-piece ensuite featuring dual sinks, a soaker tub, and a separate shower. A central bonus room separates the primary suite from two spacious bedrooms at the rear, which share a four-piece bathroom, while a hallway laundry area adds modern convenience. The fully developed legal basement suite provides exceptional flexibility for multi-generational living or future rental income, complete with its own entrance and full amenities. Built by Daytona Homes, a trusted builder known for exceptional craftsmanship, enduring quality, and genuine care for homeowners and realtors alike, this property delivers remarkable comfort, value, and versatility in one of Cochrane’s most desirable areas. Click the link for 3D virtual Tour. This is a current Showhome and all furniture can be negotiated.
Listing Brokerage: Royal LePage Benchmark




















